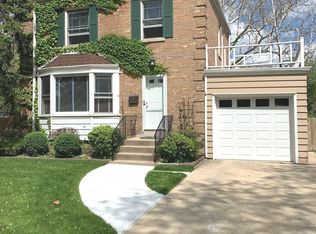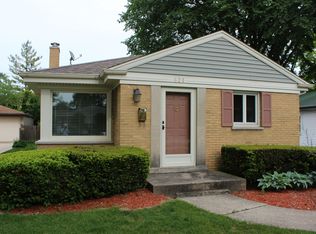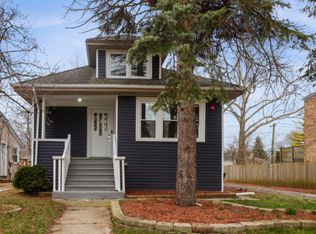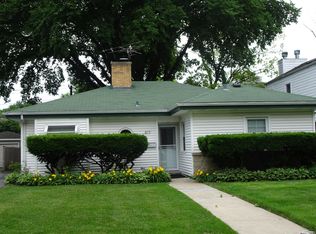Closed
$565,000
825 Goodwin Dr, Park Ridge, IL 60068
3beds
--sqft
Single Family Residence
Built in 1956
6,551.42 Square Feet Lot
$563,900 Zestimate®
$--/sqft
$3,056 Estimated rent
Home value
$563,900
$508,000 - $626,000
$3,056/mo
Zestimate® history
Loading...
Owner options
Explore your selling options
What's special
Great opportunity in Park Ridge! This updated and well cared for 3 bed / 2 bath bi-level offers modern touches throughout. The kitchen features stainless steel appliances and a breakfast area. Features include newer windows, tankless water heater, decorative fireplace in the family room, baseboard heat, and SpacePak A/C. Plenty of storage with a dormered attic in the primary bedroom and a large crawl space. Enjoy the spacious backyard, patio, and 2-car detached garage.
Zillow last checked: 8 hours ago
Listing updated: July 18, 2025 at 01:01am
Listing courtesy of:
Sue Hall 847-917-3188,
@properties Christies International Real Estate
Bought with:
Edyta Schell, ABR
@properties Christies International Real Estate
Source: MRED as distributed by MLS GRID,MLS#: 12370516
Facts & features
Interior
Bedrooms & bathrooms
- Bedrooms: 3
- Bathrooms: 2
- Full bathrooms: 2
Primary bedroom
- Features: Flooring (Hardwood), Window Treatments (Blinds)
- Level: Second
- Area: 150 Square Feet
- Dimensions: 15X10
Bedroom 2
- Features: Flooring (Hardwood), Window Treatments (Blinds)
- Level: Second
- Area: 110 Square Feet
- Dimensions: 10X11
Bedroom 3
- Features: Flooring (Hardwood), Window Treatments (Blinds)
- Level: Second
- Area: 110 Square Feet
- Dimensions: 10X11
Dining room
- Features: Flooring (Hardwood), Window Treatments (Curtains/Drapes)
- Level: Main
- Area: 144 Square Feet
- Dimensions: 12X12
Family room
- Features: Flooring (Ceramic Tile), Window Treatments (Blinds)
- Level: Lower
- Area: 322 Square Feet
- Dimensions: 14X23
Kitchen
- Features: Kitchen (Eating Area-Breakfast Bar, Updated Kitchen), Flooring (Ceramic Tile)
- Level: Main
- Area: 143 Square Feet
- Dimensions: 13X11
Laundry
- Features: Flooring (Ceramic Tile), Window Treatments (Blinds)
- Level: Lower
- Area: 90 Square Feet
- Dimensions: 10X9
Living room
- Features: Flooring (Hardwood), Window Treatments (Curtains/Drapes)
- Level: Main
- Area: 299 Square Feet
- Dimensions: 13X23
Heating
- Natural Gas, Steam
Cooling
- Central Air, Small Duct High Velocity
Appliances
- Included: Microwave, Dishwasher, Refrigerator, Washer, Dryer, Disposal, Stainless Steel Appliance(s)
- Laundry: Gas Dryer Hookup, In Unit, Sink
Features
- Built-in Features
- Flooring: Hardwood
- Windows: Screens
- Basement: Finished,Crawl Space,Exterior Entry,Partial
- Attic: Unfinished
- Number of fireplaces: 1
- Fireplace features: Wood Burning, Family Room
Interior area
- Total structure area: 0
Property
Parking
- Total spaces: 2
- Parking features: Concrete, Garage Door Opener, On Site, Garage Owned, Detached, Garage
- Garage spaces: 2
- Has uncovered spaces: Yes
Accessibility
- Accessibility features: No Disability Access
Features
- Levels: Bi-Level
- Patio & porch: Patio
- Fencing: Fenced
Lot
- Size: 6,551 sqft
- Dimensions: 50X130
Details
- Additional structures: None
- Parcel number: 09271110060000
- Special conditions: None
- Other equipment: Ceiling Fan(s), Radon Mitigation System
Construction
Type & style
- Home type: SingleFamily
- Architectural style: Bi-Level
- Property subtype: Single Family Residence
Materials
- Brick
- Foundation: Concrete Perimeter
- Roof: Asphalt
Condition
- New construction: No
- Year built: 1956
Utilities & green energy
- Electric: 100 Amp Service
- Sewer: Public Sewer
- Water: Lake Michigan
Green energy
- Energy efficient items: Water Heater
Community & neighborhood
Security
- Security features: Carbon Monoxide Detector(s)
Community
- Community features: Lake, Curbs, Sidewalks, Street Lights, Street Paved
Location
- Region: Park Ridge
HOA & financial
HOA
- Services included: None
Other
Other facts
- Listing terms: Conventional
- Ownership: Fee Simple
Price history
| Date | Event | Price |
|---|---|---|
| 7/16/2025 | Sold | $565,000+0.9% |
Source: | ||
| 7/8/2025 | Pending sale | $559,900 |
Source: | ||
| 5/27/2025 | Contingent | $559,900 |
Source: | ||
| 5/21/2025 | Listed for sale | $559,900+36.9% |
Source: | ||
| 12/10/2021 | Sold | $409,000 |
Source: | ||
Public tax history
| Year | Property taxes | Tax assessment |
|---|---|---|
| 2023 | $10,313 +4.4% | $38,000 |
| 2022 | $9,882 +23.3% | $38,000 +28% |
| 2021 | $8,013 +3.2% | $29,678 |
Find assessor info on the county website
Neighborhood: 60068
Nearby schools
GreatSchools rating
- 5/10George B Carpenter Elementary SchoolGrades: K-5Distance: 0.7 mi
- 5/10Emerson Middle SchoolGrades: 6-8Distance: 1.5 mi
- 10/10Maine South High SchoolGrades: 9-12Distance: 1.6 mi
Schools provided by the listing agent
- Elementary: George B Carpenter Elementary Sc
- Middle: Emerson Middle School
- High: Maine South High School
- District: 64
Source: MRED as distributed by MLS GRID. This data may not be complete. We recommend contacting the local school district to confirm school assignments for this home.
Get a cash offer in 3 minutes
Find out how much your home could sell for in as little as 3 minutes with a no-obligation cash offer.
Estimated market value$563,900
Get a cash offer in 3 minutes
Find out how much your home could sell for in as little as 3 minutes with a no-obligation cash offer.
Estimated market value
$563,900



