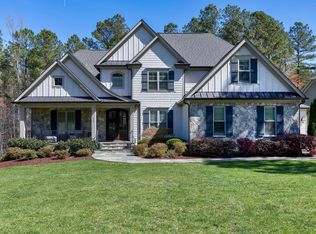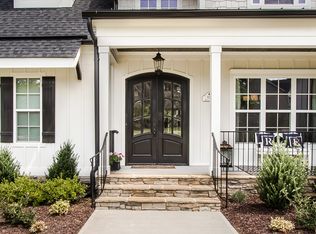Immaculate custom home in desirable Hasentree! You won't believe the size & privacy of the back yard complete w/ fire pit and established landscaping! Elegant yet comfortable interior features 10' ceilings w/ quality interior trim, open kitchen, family rm allows natural light from the wall of windows, 2 screened porch areas, 3 cozy fireplaces & large deck. 6 bdrms/5.5 ba, office, finished bonus rm plus BASEMENT with theater room, large bar, workout room, and fireplace flanked by built ins. AHS warranty
This property is off market, which means it's not currently listed for sale or rent on Zillow. This may be different from what's available on other websites or public sources.

