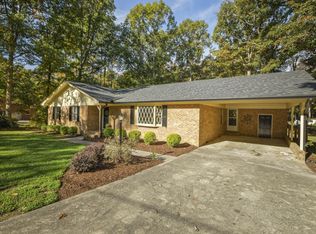Ranch Home with alot of Character..Older Home but very well kept. You will fall in Love with the Open concept the Kitchen/Family Room offers. Not to forget the Masonry Fireplace in the Family Room. Very Cozy. This Home offers 4 Bedrooms. Separate Formal Living Room and Dining Room. 12x10 Storage Building. No City Taxes but not far from Restaurants and Shopping. 10 mins from Raleigh.
This property is off market, which means it's not currently listed for sale or rent on Zillow. This may be different from what's available on other websites or public sources.
