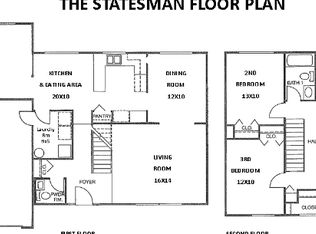Closed
$401,200
825 Mensching Rd, Roselle, IL 60172
3beds
2,100sqft
Single Family Residence
Built in 1981
9,147.6 Square Feet Lot
$463,100 Zestimate®
$191/sqft
$2,896 Estimated rent
Home value
$463,100
$440,000 - $486,000
$2,896/mo
Zestimate® history
Loading...
Owner options
Explore your selling options
What's special
Exquisite updated split-level in one of Roselle's most sought after communities! This lovely home offers a true open-concept throughout the entire main level, has a Huge fully fenced yard with 2 patios and it's just a short walk to Award Winning Lake Park High School! New sun-drenched kitchen with 42" cabinets, quartz countertops, HUGE Island, buffet counter, all stainless appliances and tons of windows! Convenience features throughout including motion sensor lighting, one touch faucet and updated fixtures & lighting. The cozy living room has plenty of room for large gatherings and sliders open to the private patio shaded & sheltered by a cedar pergola. The lower level offers a Large family room with bar, gas fireplace, Updated full bath & another set of sliders to a second patio in the fenced yard, fire-pit & large yard shed. Upstairs has 3 good size bedrooms including the Master which features its own updated full bath, gleaming hardwood floors and a walk-in closet! The other 2 bedrooms also have updated hardwood flooring, updated fixtures, generous closets and share the 3'rd updated bath. Newer siding, gutters, windows, newer roof, new insulation, garage door and so much more. This is one of a kind beauty is in a perfect location close to schools, downtown Roselle, restaurants, parks & the Metra station ~ HURRY TO THIS ONE!
Zillow last checked: 8 hours ago
Listing updated: August 25, 2023 at 01:04am
Listing courtesy of:
Jim Murre 847-301-3100,
Coldwell Banker Realty
Bought with:
Mark Mariahazy-West
Redfin Corporation
Source: MRED as distributed by MLS GRID,MLS#: 11829454
Facts & features
Interior
Bedrooms & bathrooms
- Bedrooms: 3
- Bathrooms: 3
- Full bathrooms: 3
Primary bedroom
- Features: Flooring (Hardwood), Bathroom (Full)
- Level: Second
- Area: 224 Square Feet
- Dimensions: 14X16
Bedroom 2
- Features: Flooring (Hardwood)
- Level: Second
- Area: 110 Square Feet
- Dimensions: 11X10
Bedroom 3
- Features: Flooring (Hardwood)
- Level: Second
- Area: 99 Square Feet
- Dimensions: 11X9
Dining room
- Features: Flooring (Porcelain Tile)
- Level: Main
- Dimensions: COMBO
Family room
- Features: Flooring (Wood Laminate)
- Level: Basement
- Area: 266 Square Feet
- Dimensions: 14X19
Kitchen
- Features: Kitchen (Island, Granite Counters, Updated Kitchen), Flooring (Porcelain Tile)
- Level: Main
- Area: 260 Square Feet
- Dimensions: 20X13
Laundry
- Features: Flooring (Ceramic Tile)
- Level: Basement
- Area: 77 Square Feet
- Dimensions: 11X7
Living room
- Features: Flooring (Porcelain Tile)
- Level: Main
- Area: 273 Square Feet
- Dimensions: 21X13
Heating
- Natural Gas, Forced Air
Cooling
- Central Air
Appliances
- Included: Range, Dishwasher, Refrigerator, Washer, Dryer, Disposal, Stainless Steel Appliance(s), Humidifier
- Laundry: In Unit, Sink
Features
- Dry Bar, In-Law Floorplan, Walk-In Closet(s), Open Floorplan
- Flooring: Hardwood, Laminate
- Windows: Screens
- Basement: Finished,Exterior Entry,Walk-Out Access
- Attic: Unfinished
- Number of fireplaces: 1
- Fireplace features: Gas Log, Family Room
Interior area
- Total structure area: 0
- Total interior livable area: 2,100 sqft
Property
Parking
- Total spaces: 2
- Parking features: Concrete, Garage Door Opener, On Site, Garage Owned, Attached, Garage
- Attached garage spaces: 2
- Has uncovered spaces: Yes
Accessibility
- Accessibility features: No Disability Access
Features
- Levels: Bi-Level
- Patio & porch: Patio
- Exterior features: Fire Pit
- Fencing: Fenced
Lot
- Size: 9,147 sqft
- Dimensions: 68X118X70X119
Details
- Additional structures: Pergola, Shed(s)
- Parcel number: 0204317026
- Special conditions: None
- Other equipment: Sump Pump
Construction
Type & style
- Home type: SingleFamily
- Architectural style: Bi-Level,Step Ranch
- Property subtype: Single Family Residence
Materials
- Vinyl Siding, Stone
- Foundation: Concrete Perimeter
- Roof: Asphalt
Condition
- New construction: No
- Year built: 1981
Utilities & green energy
- Electric: Circuit Breakers
- Sewer: Public Sewer
- Water: Lake Michigan
Community & neighborhood
Security
- Security features: Carbon Monoxide Detector(s)
Community
- Community features: Park, Tennis Court(s), Lake, Curbs, Sidewalks, Street Lights, Street Paved
Location
- Region: Roselle
- Subdivision: Summerfield
HOA & financial
HOA
- Services included: None
Other
Other facts
- Listing terms: Conventional
- Ownership: Fee Simple
Price history
| Date | Event | Price |
|---|---|---|
| 8/23/2023 | Sold | $401,200+8.5%$191/sqft |
Source: | ||
| 7/17/2023 | Pending sale | $369,900$176/sqft |
Source: | ||
| 7/12/2023 | Listed for sale | $369,900+12.1%$176/sqft |
Source: | ||
| 8/2/2019 | Sold | $330,000+0%$157/sqft |
Source: | ||
| 6/24/2019 | Pending sale | $329,900$157/sqft |
Source: Interdome Realty #10412353 Report a problem | ||
Public tax history
| Year | Property taxes | Tax assessment |
|---|---|---|
| 2024 | $8,711 +8% | $123,741 +9.4% |
| 2023 | $8,065 +2.3% | $113,160 +4.2% |
| 2022 | $7,886 +4.6% | $108,630 +5.3% |
Find assessor info on the county website
Neighborhood: 60172
Nearby schools
GreatSchools rating
- 7/10Waterbury Elementary SchoolGrades: K-5Distance: 0.5 mi
- 3/10Spring Wood Middle SchoolGrades: 6-8Distance: 1.5 mi
- 8/10Lake Park High SchoolGrades: 9-12Distance: 0.4 mi
Schools provided by the listing agent
- Elementary: Waterbury Elementary School
- Middle: Spring Wood Middle School
- High: Lake Park High School
- District: 20
Source: MRED as distributed by MLS GRID. This data may not be complete. We recommend contacting the local school district to confirm school assignments for this home.
Get a cash offer in 3 minutes
Find out how much your home could sell for in as little as 3 minutes with a no-obligation cash offer.
Estimated market value$463,100
Get a cash offer in 3 minutes
Find out how much your home could sell for in as little as 3 minutes with a no-obligation cash offer.
Estimated market value
$463,100
