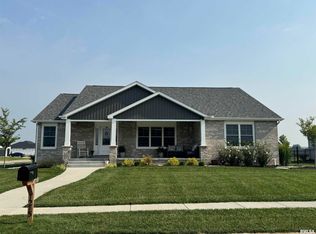Sold for $625,000 on 08/18/25
$625,000
825 Nine Rock Rd, Sherman, IL 62684
5beds
4,510sqft
Single Family Residence, Residential
Built in 2018
0.34 Acres Lot
$634,800 Zestimate®
$139/sqft
$3,659 Estimated rent
Home value
$634,800
$584,000 - $686,000
$3,659/mo
Zestimate® history
Loading...
Owner options
Explore your selling options
What's special
Better than new! This 2018 custom home offers more upgrades and value than new construction! From the moment you walk in, you’ll find craftsmanship, solid construction, and thoughtful details. The open plan blends the gourmet kitchen with inviting spaces. A stunning stone fireplace, beautiful built-ins, and striking boxed ceiling are the focal points of the living area. The chef-inspired kitchen will impress with its functional layout, premium finishes, and ample space. Enjoy the screened porch overlooking the expansive backyard. The spacious primary suite is a private retreat with a spa-like bath. Each additional main floor bedroom features its own generously sized closet and private bath with custom-tiled shower. You’ll love the flexibility for a home office, formal dining room, or cozy living area. The finished basement offers a separate living area with a second kitchen and bar. The family room, bonus space for a playroom, craft area, or workout room, plus two bedrooms, full bath, and unfinished storage space complete the lower level. Unlike typical new builds, this home is move in ready with extra features like a lawn irrigation system, whole house generator, backup sump system, fenced backyard, and mature landscaping. The home has been pre-inspected; report and list of repairs are available for review. Selling as reported. Why wait for new construction when you can own a meticulous, better-than-new home with all the extras already complete?
Zillow last checked: 8 hours ago
Listing updated: August 21, 2025 at 01:02pm
Listed by:
Debra Sarsany Mobl:217-313-0580,
The Real Estate Group, Inc.
Bought with:
Mindy Pusch, 475149136
The Real Estate Group, Inc.
Source: RMLS Alliance,MLS#: CA1037586 Originating MLS: Capital Area Association of Realtors
Originating MLS: Capital Area Association of Realtors

Facts & features
Interior
Bedrooms & bathrooms
- Bedrooms: 5
- Bathrooms: 4
- Full bathrooms: 3
- 1/2 bathrooms: 1
Bedroom 1
- Level: Main
- Dimensions: 14ft 1in x 22ft 11in
Bedroom 2
- Level: Main
- Dimensions: 13ft 3in x 17ft 3in
Bedroom 3
- Level: Main
- Dimensions: 15ft 11in x 16ft 2in
Bedroom 4
- Level: Basement
- Dimensions: 13ft 4in x 15ft 1in
Bedroom 5
- Level: Basement
- Dimensions: 11ft 7in x 16ft 2in
Other
- Area: 1782
Other
- Level: Main
- Dimensions: 13ft 2in x 11ft 7in
Other
- Level: Main
- Dimensions: 11ft 11in x 12ft 0in
Additional room
- Description: Exercise/Bonus
- Level: Basement
- Dimensions: 13ft 4in x 13ft 1in
Additional room 2
- Description: Office/Formal Dining
- Level: Main
- Dimensions: 11ft 11in x 12ft 0in
Family room
- Level: Basement
- Dimensions: 35ft 7in x 17ft 1in
Kitchen
- Level: Main
- Dimensions: 13ft 2in x 16ft 5in
Laundry
- Level: Main
- Dimensions: 8ft 5in x 6ft 7in
Living room
- Level: Main
- Dimensions: 21ft 22in x 19ft 5in
Main level
- Area: 2728
Heating
- Forced Air
Cooling
- Central Air
Appliances
- Included: Dishwasher, Disposal, Microwave, Range, Refrigerator, Washer, Dryer
Features
- Vaulted Ceiling(s), Central Vacuum, Wet Bar, Ceiling Fan(s)
- Basement: Egress Window(s),Full,Partially Finished
- Number of fireplaces: 1
- Fireplace features: Gas Log, Living Room
Interior area
- Total structure area: 2,728
- Total interior livable area: 4,510 sqft
Property
Parking
- Total spaces: 3
- Parking features: Attached
- Attached garage spaces: 3
Features
- Stories: 1
- Patio & porch: Patio, Screened
- Spa features: Bath
Lot
- Size: 0.34 Acres
- Dimensions: 149 x 100
- Features: Level
Details
- Parcel number: 06350226006
Construction
Type & style
- Home type: SingleFamily
- Architectural style: Ranch
- Property subtype: Single Family Residence, Residential
Materials
- Frame, Brick, Stone
- Foundation: Concrete Perimeter
- Roof: Shingle
Condition
- New construction: No
- Year built: 2018
Utilities & green energy
- Sewer: Public Sewer
- Water: Public
Community & neighborhood
Location
- Region: Sherman
- Subdivision: Old Tipton Estates
HOA & financial
HOA
- Has HOA: Yes
- HOA fee: $175 annually
Other
Other facts
- Road surface type: Paved
Price history
| Date | Event | Price |
|---|---|---|
| 8/18/2025 | Sold | $625,000-3.8%$139/sqft |
Source: | ||
| 7/28/2025 | Pending sale | $650,000$144/sqft |
Source: | ||
| 7/21/2025 | Price change | $650,000-3.7%$144/sqft |
Source: | ||
| 7/2/2025 | Listed for sale | $675,000+43.6%$150/sqft |
Source: | ||
| 5/7/2018 | Sold | $470,000+754.5%$104/sqft |
Source: | ||
Public tax history
| Year | Property taxes | Tax assessment |
|---|---|---|
| 2024 | $12,237 +3.5% | $173,271 +8.1% |
| 2023 | $11,823 +4% | $160,273 +7.4% |
| 2022 | $11,370 +1.2% | $149,285 +4.9% |
Find assessor info on the county website
Neighborhood: 62684
Nearby schools
GreatSchools rating
- 7/10Sherman Elementary SchoolGrades: PK-4Distance: 1.2 mi
- 6/10Williamsville Jr High SchoolGrades: 5-8Distance: 5.8 mi
- 8/10Williamsville High SchoolGrades: 9-12Distance: 5.7 mi
Schools provided by the listing agent
- High: Williamsville-Sherman CUSD #15
Source: RMLS Alliance. This data may not be complete. We recommend contacting the local school district to confirm school assignments for this home.

Get pre-qualified for a loan
At Zillow Home Loans, we can pre-qualify you in as little as 5 minutes with no impact to your credit score.An equal housing lender. NMLS #10287.
