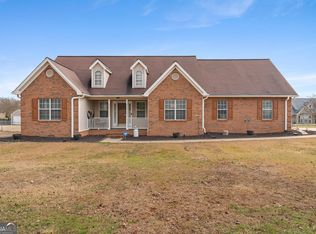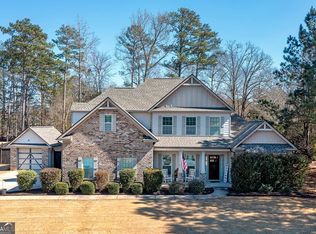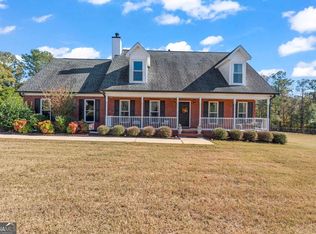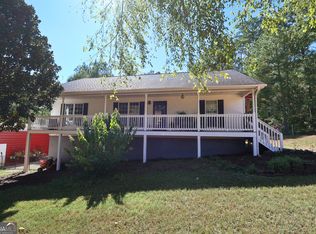Welcome to 825 S Bethany Rd - a peaceful retreat set on a rare, level 1.64-acre lot in Locust Grove, GA. Built in 1998, this stately four-sided brick ranch combines privacy, functionality, and timeless appeal, offering a flexible floorplan that seamlessly accommodates multi-generational living or guests. Inside, the home features 4 bedrooms and 3 bathrooms, including a spacious primary suite on the main level. The main floor is filled with natural light and offers an open-concept layout between the kitchen and living room, both overlooking pastoral views of the neighboring horse farm and the home's level front yard. A charming coffee bar with additional cabinetry bridges the kitchen and living spaces, creating a perfect spot for gathering and entertaining. The inviting great room opens to a back porch where you can relax and enjoy the tranquil surroundings with your morning coffee. The finished terrace level serves as a full secondary living area, complete with its own private entrance, two additional bedrooms, a full bath, and a generous living room with a cozy fireplace-ideal as a guest suite, in-law apartment, rental opportunity, or private retreat. Outside, the expansive property is enclosed by a new 6-foot wood privacy fence, offering a secure and serene setting while still being just under 2 miles from downtown Locust Grove. Meticulously maintained by its current owner, this home delivers the perfect blend of space, versatility, and privacy-without sacrificing convenience.
Active under contract
$374,900
825 S Bethany Rd, Locust Grove, GA 30248
4beds
2,850sqft
Est.:
Single Family Residence
Built in 1998
1.64 Acres Lot
$373,700 Zestimate®
$132/sqft
$-- HOA
What's special
Cozy fireplacePastoral viewsSpacious primary suiteStately four-sided brick ranchOpen-concept layoutTranquil surroundingsInviting great room
- 163 days |
- 553 |
- 30 |
Zillow last checked: 8 hours ago
Listing updated: January 26, 2026 at 08:21am
Listed by:
Meredith Wright 404-333-4249,
Keller Williams Atlanta Midtown
Source: GAMLS,MLS#: 10607025
Facts & features
Interior
Bedrooms & bathrooms
- Bedrooms: 4
- Bathrooms: 3
- Full bathrooms: 3
- Main level bathrooms: 2
- Main level bedrooms: 2
Rooms
- Room types: Laundry, Family Room
Dining room
- Features: Dining Rm/Living Rm Combo
Kitchen
- Features: Breakfast Bar, Breakfast Area
Heating
- Electric
Cooling
- Central Air
Appliances
- Included: Electric Water Heater, Dishwasher, Cooktop, Convection Oven
- Laundry: In Basement
Features
- In-Law Floorplan, Master On Main Level
- Flooring: Carpet, Hardwood
- Basement: Bath Finished,Daylight,Exterior Entry,Finished,Interior Entry
- Number of fireplaces: 2
- Fireplace features: Basement, Family Room, Masonry
- Common walls with other units/homes: No Common Walls
Interior area
- Total structure area: 2,850
- Total interior livable area: 2,850 sqft
- Finished area above ground: 1,425
- Finished area below ground: 1,425
Property
Parking
- Total spaces: 4
- Parking features: Garage
- Has garage: Yes
Features
- Levels: Two
- Stories: 2
- Patio & porch: Deck
- Exterior features: Garden
- Fencing: Privacy,Other
Lot
- Size: 1.64 Acres
- Features: Level
Details
- Parcel number: 12702026000
Construction
Type & style
- Home type: SingleFamily
- Architectural style: Brick 4 Side,Traditional,Ranch
- Property subtype: Single Family Residence
Materials
- Wood Siding
- Foundation: Block
- Roof: Composition
Condition
- Resale
- New construction: No
- Year built: 1998
Utilities & green energy
- Electric: 220 Volts
- Sewer: Septic Tank
- Water: Well
- Utilities for property: Electricity Available, Cable Available, High Speed Internet, Phone Available
Community & HOA
Community
- Features: None
- Security: Carbon Monoxide Detector(s), Smoke Detector(s)
- Subdivision: KERNEY & DORIS DRAUGHON
HOA
- Has HOA: No
- Services included: None
Location
- Region: Locust Grove
Financial & listing details
- Price per square foot: $132/sqft
- Tax assessed value: $357,100
- Annual tax amount: $4,762
- Date on market: 9/17/2025
- Cumulative days on market: 76 days
- Listing agreement: Exclusive Right To Sell
- Listing terms: FHA,Cash,Conventional,VA Loan
- Electric utility on property: Yes
Estimated market value
$373,700
$355,000 - $392,000
$2,470/mo
Price history
Price history
| Date | Event | Price |
|---|---|---|
| 1/5/2026 | Listed for sale | $374,900$132/sqft |
Source: | ||
| 10/20/2025 | Pending sale | $374,900$132/sqft |
Source: | ||
| 9/17/2025 | Listed for sale | $374,900-1.1%$132/sqft |
Source: | ||
| 9/1/2025 | Listing removed | $379,000$133/sqft |
Source: | ||
| 7/18/2025 | Listed for sale | $379,000$133/sqft |
Source: | ||
| 7/15/2025 | Pending sale | $379,000$133/sqft |
Source: | ||
| 6/20/2025 | Price change | $379,000-1.3%$133/sqft |
Source: | ||
| 1/3/2025 | Price change | $384,000-1.5%$135/sqft |
Source: | ||
| 9/11/2024 | Listed for sale | $389,900+32.2%$137/sqft |
Source: | ||
| 8/18/2021 | Sold | $295,000+27.7%$104/sqft |
Source: | ||
| 9/28/2006 | Sold | $231,000$81/sqft |
Source: Public Record Report a problem | ||
Public tax history
Public tax history
| Year | Property taxes | Tax assessment |
|---|---|---|
| 2024 | $4,762 +20.2% | $142,840 +7.5% |
| 2023 | $3,963 -3.2% | $132,920 +12.6% |
| 2022 | $4,092 +14.7% | $118,000 +28.3% |
| 2021 | $3,569 +16.2% | $92,000 +16.5% |
| 2020 | $3,070 +8.1% | $79,000 +8.2% |
| 2019 | $2,840 +6.3% | $73,000 +6.4% |
| 2018 | $2,671 +0.3% | $68,600 +4.6% |
| 2016 | $2,664 +4.3% | $65,560 +2.8% |
| 2015 | $2,555 -0.3% | $63,800 +6.5% |
| 2014 | $2,563 | $59,880 |
| 2013 | -- | -- |
| 2012 | -- | -- |
| 2011 | -- | -- |
| 2010 | -- | -- |
| 2009 | -- | -- |
| 2008 | $3,031 -3.7% | -- |
| 2007 | $3,147 +57.3% | $82,840 +18.6% |
| 2005 | $2,001 | $69,840 |
| 2004 | $2,001 +7.9% | $69,840 +8.7% |
| 2003 | $1,855 +10.4% | $64,240 +5.7% |
| 2002 | $1,681 -2.9% | $60,800 |
| 2001 | $1,730 -12.7% | $60,800 +6.7% |
| 2000 | $1,981 | $57,000 |
Find assessor info on the county website
BuyAbility℠ payment
Est. payment
$2,048/mo
Principal & interest
$1745
Property taxes
$303
Climate risks
Neighborhood: 30248
Nearby schools
GreatSchools rating
- 3/10Unity Grove Elementary SchoolGrades: PK-5Distance: 1.8 mi
- 5/10Locust Grove Middle SchoolGrades: 6-8Distance: 3.1 mi
- 3/10Locust Grove High SchoolGrades: 9-12Distance: 3.1 mi
Schools provided by the listing agent
- Elementary: Unity Grove
- Middle: Locust Grove
- High: Locust Grove
Source: GAMLS. This data may not be complete. We recommend contacting the local school district to confirm school assignments for this home.






