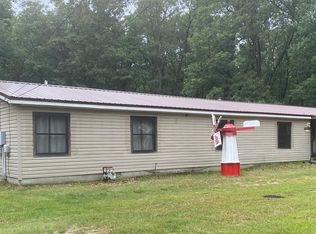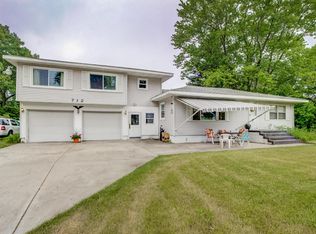Sold
$235,000
825 S Broton Rd, Muskegon, MI 49442
4beds
1,836sqft
Manufactured Home
Built in 1998
1 Acres Lot
$240,400 Zestimate®
$128/sqft
$1,773 Estimated rent
Home value
$240,400
$212,000 - $274,000
$1,773/mo
Zestimate® history
Loading...
Owner options
Explore your selling options
What's special
Welcome to your peaceful escape!
Nestled on a spacious acre at the end of a quiet dead-end road, this 4-bedroom, 2-bathroom home offers the perfect blend of privacy and comfort. Surrounded by woods, you'll love the sense of seclusion this property provides.
Inside, an open floor plan creates a warm and inviting living space. The living room features a sliding glass door that leads to a large back deck—ideal for entertaining guests or enjoying a quiet morning coffee in nature. The kitchen includes a convenient snack bar that opens to the dining area, making mealtimes and gatherings a breeze. A generously sized laundry room adds extra functionality and storage. The thoughtfully designed layout includes a private primary suite with a full en suite bath, positioned separately from the other bedrooms to offer everyone their own space to relax and unwind.
Additional updates include a newer furnace and AC unit, giving you peace of mind for years to come.
825 Broton Road is a must-see! Buyer and buyer's agent to verify all information.
Zillow last checked: 8 hours ago
Listing updated: July 23, 2025 at 10:36am
Listed by:
Alexys Apol 616-570-2045,
Nexes Realty Muskegon
Bought with:
Joshua Zilke, 6501453338
RE/MAX Lakeshore
Trevor Bartkowiak, 6501413138
Source: MichRIC,MLS#: 25025352
Facts & features
Interior
Bedrooms & bathrooms
- Bedrooms: 4
- Bathrooms: 2
- Full bathrooms: 2
- Main level bedrooms: 4
Primary bedroom
- Level: Main
- Area: 216
- Dimensions: 18.00 x 12.00
Bedroom 2
- Level: Main
- Area: 120
- Dimensions: 10.00 x 12.00
Bedroom 3
- Level: Main
- Area: 120
- Dimensions: 10.00 x 12.00
Bedroom 4
- Level: Main
- Area: 120
- Dimensions: 10.00 x 12.00
Primary bathroom
- Level: Main
- Area: 77
- Dimensions: 11.00 x 7.00
Bathroom 2
- Level: Main
- Area: 36
- Dimensions: 4.00 x 9.00
Dining area
- Level: Main
- Area: 169
- Dimensions: 13.00 x 13.00
Kitchen
- Level: Main
- Area: 180
- Dimensions: 15.00 x 12.00
Laundry
- Level: Main
- Area: 154
- Dimensions: 11.00 x 14.00
Living room
- Level: Main
- Area: 216
- Dimensions: 18.00 x 12.00
Heating
- Forced Air
Cooling
- Central Air
Appliances
- Included: Dryer, Microwave, Range, Refrigerator, Washer
- Laundry: Laundry Room, Main Level
Features
- Ceiling Fan(s), Eat-in Kitchen
- Flooring: Carpet, Laminate, Vinyl
- Windows: Insulated Windows, Window Treatments
- Basement: Crawl Space
- Has fireplace: No
Interior area
- Total structure area: 1,836
- Total interior livable area: 1,836 sqft
Property
Features
- Stories: 1
Lot
- Size: 1 Acres
- Dimensions: 263 x 165
- Features: Level, Wooded, Ground Cover, Shrubs/Hedges
Details
- Parcel number: 6111022300001300
- Zoning description: R-1
Construction
Type & style
- Home type: MobileManufactured
- Architectural style: Ranch
- Property subtype: Manufactured Home
Materials
- Vinyl Siding
- Roof: Composition
Condition
- New construction: No
- Year built: 1998
Utilities & green energy
- Sewer: Septic Tank
- Water: Well
- Utilities for property: Natural Gas Connected
Community & neighborhood
Location
- Region: Muskegon
Other
Other facts
- Listing terms: Cash,FHA,VA Loan,USDA Loan,MSHDA,Conventional
- Road surface type: Unimproved
Price history
| Date | Event | Price |
|---|---|---|
| 7/22/2025 | Sold | $235,000+2.2%$128/sqft |
Source: | ||
| 6/2/2025 | Pending sale | $229,900$125/sqft |
Source: | ||
| 5/30/2025 | Listed for sale | $229,900+119%$125/sqft |
Source: | ||
| 1/23/2019 | Sold | $105,000-10.2%$57/sqft |
Source: Public Record Report a problem | ||
| 11/27/2018 | Pending sale | $116,900$64/sqft |
Source: RE/MAX West #18043844 Report a problem | ||
Public tax history
| Year | Property taxes | Tax assessment |
|---|---|---|
| 2025 | $1,822 +6.8% | $79,800 +15% |
| 2024 | $1,707 +2.6% | $69,400 +21.1% |
| 2023 | $1,663 | $57,300 +3.8% |
Find assessor info on the county website
Neighborhood: 49442
Nearby schools
GreatSchools rating
- 2/10Oakridge Upper Elementary SchoolGrades: 1-6Distance: 1.3 mi
- 3/10Oakridge Middle SchoolGrades: 5-12Distance: 1.4 mi
- 5/10Oakridge High SchoolGrades: 9-12Distance: 1.5 mi
Sell for more on Zillow
Get a free Zillow Showcase℠ listing and you could sell for .
$240,400
2% more+ $4,808
With Zillow Showcase(estimated)
$245,208
