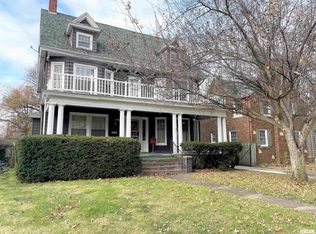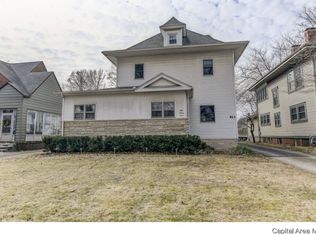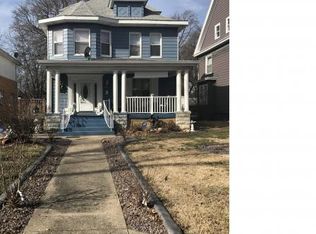Sold for $210,000
$210,000
825 S Walnut St, Springfield, IL 62704
3beds
1,698sqft
Single Family Residence, Residential
Built in 1927
9,200 Square Feet Lot
$214,200 Zestimate®
$124/sqft
$1,596 Estimated rent
Home value
$214,200
$197,000 - $233,000
$1,596/mo
Zestimate® history
Loading...
Owner options
Explore your selling options
What's special
The craftsmanship here in this 3 bedroom home is unparalleled: From the brick exterior to the gleaming hardwood floors, doors, and trim, to the original bathroom tilework everything has been meticulously preserved, showcasing the home's enduring quality. A sunroom off the driveway allows you to comfortably welcome guests while the living room features a wood-burning fireplace and plenty of space. A conveniently located powder room is found on the way to the formal dining room overlooking the beautifully landscaped back yard. The updated kitchen combines vintage charm with modern convenience, featuring white cabinetry, stainless steel appliances, and an apron sink Upstairs you'll find 3 bedrooms and the full bathroom. The expansive primary bedroom offers one massive walk-in closet and an additional cedar-lined closet. Recent updates include a new roof in 2020 and energy-efficient windows, ensuring peace of mind for years to come. The beautifully landscaped, fenced-in backyard provides plenty of space for play, pets, gardening or relaxing and includes a large, detached garage with 2 separate bays. If you are drawn to character, history, and heart, this one deserves your attention. Pre-inspected for buyer convenience.
Zillow last checked: 8 hours ago
Listing updated: July 11, 2025 at 01:02pm
Listed by:
Megan M Pressnall Offc:217-787-7000,
The Real Estate Group, Inc.
Bought with:
Shelly Burnett, 475162603
The Real Estate Group, Inc.
Source: RMLS Alliance,MLS#: CA1036989 Originating MLS: Capital Area Association of Realtors
Originating MLS: Capital Area Association of Realtors

Facts & features
Interior
Bedrooms & bathrooms
- Bedrooms: 3
- Bathrooms: 2
- Full bathrooms: 1
- 1/2 bathrooms: 1
Bedroom 1
- Level: Upper
- Dimensions: 23ft 0in x 12ft 3in
Bedroom 2
- Level: Upper
- Dimensions: 11ft 7in x 12ft 0in
Bedroom 3
- Level: Upper
- Dimensions: 9ft 8in x 12ft 9in
Other
- Level: Main
- Dimensions: 11ft 7in x 12ft 0in
Additional room
- Description: Sun Room
- Level: Main
- Dimensions: 17ft 2in x 7ft 1in
Kitchen
- Level: Main
- Dimensions: 10ft 1in x 12ft 8in
Living room
- Level: Main
- Dimensions: 23ft 0in x 12ft 3in
Main level
- Area: 882
Upper level
- Area: 816
Cooling
- Central Air
Appliances
- Included: Dishwasher, Disposal, Dryer, Range, Refrigerator, Washer
Features
- Ceiling Fan(s), High Speed Internet
- Windows: Replacement Windows
- Basement: Full,Unfinished
- Number of fireplaces: 1
- Fireplace features: Wood Burning, Living Room
Interior area
- Total structure area: 1,698
- Total interior livable area: 1,698 sqft
Property
Parking
- Total spaces: 2
- Parking features: Detached, Alley Access
- Garage spaces: 2
- Details: Number Of Garage Remotes: 1
Features
- Levels: Two
- Patio & porch: Deck
Lot
- Size: 9,200 sqft
- Dimensions: 50 x 184
- Features: Level
Details
- Parcel number: 14330328026
- Other equipment: Radon Mitigation System
Construction
Type & style
- Home type: SingleFamily
- Property subtype: Single Family Residence, Residential
Materials
- Frame, Brick
- Foundation: Brick/Mortar
- Roof: Shingle
Condition
- New construction: No
- Year built: 1927
Utilities & green energy
- Sewer: Public Sewer
- Water: Public
- Utilities for property: Cable Available
Community & neighborhood
Location
- Region: Springfield
- Subdivision: None
Other
Other facts
- Road surface type: Paved
Price history
| Date | Event | Price |
|---|---|---|
| 7/7/2025 | Sold | $210,000+5.5%$124/sqft |
Source: | ||
| 6/11/2025 | Pending sale | $199,000$117/sqft |
Source: | ||
| 6/10/2025 | Listed for sale | $199,000+43.2%$117/sqft |
Source: | ||
| 11/2/2020 | Sold | $139,000+3%$82/sqft |
Source: | ||
| 9/17/2020 | Pending sale | $134,900$79/sqft |
Source: The Real Estate Group Inc. #CA1001737 Report a problem | ||
Public tax history
Tax history is unavailable.
Find assessor info on the county website
Neighborhood: Historic West Side
Nearby schools
GreatSchools rating
- 2/10Elizabeth Graham Elementary SchoolGrades: K-5Distance: 0.2 mi
- 3/10Benjamin Franklin Middle SchoolGrades: 6-8Distance: 1.4 mi
- 7/10Springfield High SchoolGrades: 9-12Distance: 0.5 mi
Schools provided by the listing agent
- Elementary: Graham
- Middle: Benjamin Franklin
Source: RMLS Alliance. This data may not be complete. We recommend contacting the local school district to confirm school assignments for this home.

Get pre-qualified for a loan
At Zillow Home Loans, we can pre-qualify you in as little as 5 minutes with no impact to your credit score.An equal housing lender. NMLS #10287.


