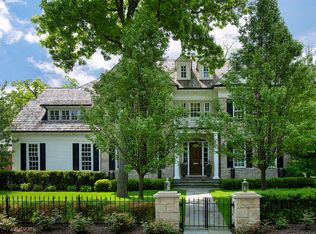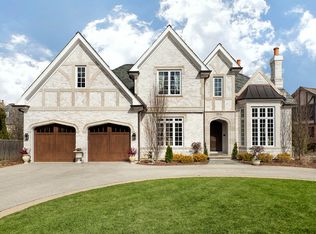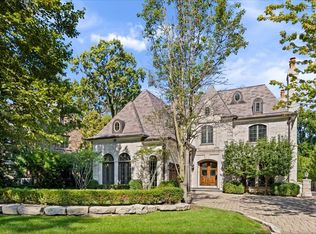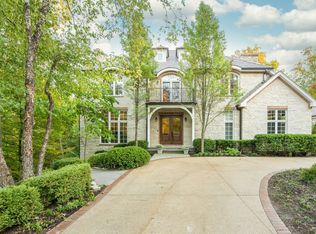Exceptional, classic brick home with slate roof on a circular drive greets you at a prestigious and convenient east Glencoe location. The elegant entryway is an introduction to the high ceilings, detailed plaster moldings and expansive rooms found throughout this inviting home. Recently updated, the all-white chef's kitchen features new quartz countertops and opens to the spectacular glass conservatory featuring a sunny dining area and comfortable family room with fireplace that looks out to the beautifully landscaped back yard. Grand scaled dining room features French doors to the outdoors and the timeless living room has a wood burning fireplace and doors to the screened porch. The primary bedroom suite includes a true spa-like bath filled with light, and three walk-in closets. Two additional bedrooms have ample closets. A shared bath and office/sitting area complete the second floor. Third floor treetop retreat includes two bedrooms and full bath. The lower level consists of a great rec room, office, storage and full bath. Easy walk to town, Metra, Glencoe Beach and one block from the lake.
This property is off market, which means it's not currently listed for sale or rent on Zillow. This may be different from what's available on other websites or public sources.



