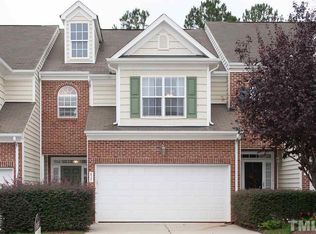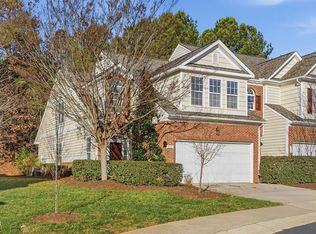Sold for $395,000
$395,000
825 Swan Neck Ln, Raleigh, NC 27615
3beds
1,800sqft
Townhouse, Residential
Built in 2007
2,178 Square Feet Lot
$401,000 Zestimate®
$219/sqft
$2,148 Estimated rent
Home value
$401,000
$381,000 - $421,000
$2,148/mo
Zestimate® history
Loading...
Owner options
Explore your selling options
What's special
Talk about location! This home is just minutes to shopping, dining & numerous grocery stores! Upon entering you are greeted by fresh paint, gleaming hardwood floors & 2-piece crown molding that continue thru-out the 1st floor. The open floor plan makes this home a great place to entertain. The kitchen features solid surface countertops, tile backsplash, recessed lighting, angled breakfast bar with barstool seating, cherry stained flat panel cabinets with crown trim, 60/40 double basin solid surface integrated sink with double window above. Stainless steel appliances include: Smooth Top Range, Built-in Micro & Dishwasher. Dining room is open to kitchen & family room and features a brushed nickel chandelier. Family room offers a slate surround gas log fireplace with painted white mantel and access to back patio. Upstairs you'll find a large master suite with luxurious whirlpool bath & 2 other spacious bedrooms and full bath. There are pull down stairs and storage area in garage. Freshly painted interior including garage! Washer, Dryer, Fridge & 2 Barstools Convey. $2500 Carpet Allowance w/Acceptable Offer!
Zillow last checked: 8 hours ago
Listing updated: October 27, 2025 at 04:23pm
Listed by:
Jim Allen 919-645-2114,
Coldwell Banker HPW
Bought with:
Donnell Maurice Terry, 312192
Tritori Realty Group Inc.
Source: Doorify MLS,MLS#: 2485703
Facts & features
Interior
Bedrooms & bathrooms
- Bedrooms: 3
- Bathrooms: 3
- Full bathrooms: 2
- 1/2 bathrooms: 1
Heating
- Forced Air, Natural Gas
Cooling
- Central Air
Appliances
- Included: Dishwasher, Electric Water Heater, Microwave, Plumbed For Ice Maker
- Laundry: Electric Dryer Hookup, Laundry Room, Upper Level
Features
- Bathtub Only, Bathtub/Shower Combination, Cathedral Ceiling(s), Ceiling Fan(s), Entrance Foyer, High Ceilings, Kitchen/Dining Room Combination, Living/Dining Room Combination, Separate Shower, Shower Only, Soaking Tub, Storage, Tile Counters, Whirlpool Tub
- Flooring: Carpet, Hardwood, Tile
- Windows: Insulated Windows
- Number of fireplaces: 1
- Fireplace features: Family Room, Gas, Gas Log
Interior area
- Total structure area: 1,800
- Total interior livable area: 1,800 sqft
- Finished area above ground: 1,800
- Finished area below ground: 0
Property
Parking
- Total spaces: 2
- Parking features: Attached, Concrete, Driveway, Garage, Garage Door Opener, Garage Faces Front
- Attached garage spaces: 2
Features
- Levels: Two
- Stories: 2
- Patio & porch: Patio
- Exterior features: Fenced Yard, Rain Gutters
- Fencing: Privacy
- Has view: Yes
Lot
- Size: 2,178 sqft
- Dimensions: 26 x 88 x 26 x 89
- Features: Landscaped, Open Lot
Details
- Parcel number: 1707291110
- Zoning: R-6
Construction
Type & style
- Home type: Townhouse
- Architectural style: Traditional
- Property subtype: Townhouse, Residential
Materials
- Brick, Vinyl Siding
- Foundation: Slab
Condition
- New construction: No
- Year built: 2007
Utilities & green energy
- Sewer: Public Sewer
- Water: Public
- Utilities for property: Cable Available
Community & neighborhood
Location
- Region: Raleigh
- Subdivision: Allyns Landing
HOA & financial
HOA
- Has HOA: Yes
- HOA fee: $156 monthly
- Services included: Insurance, Maintenance Grounds, Maintenance Structure, Road Maintenance
Price history
| Date | Event | Price |
|---|---|---|
| 4/13/2023 | Sold | $395,000-1.3%$219/sqft |
Source: | ||
| 3/10/2023 | Pending sale | $400,000$222/sqft |
Source: | ||
| 1/30/2023 | Price change | $400,000-3.6%$222/sqft |
Source: | ||
| 12/1/2022 | Listed for sale | $415,000+94.8%$231/sqft |
Source: | ||
| 4/25/2013 | Sold | $213,000-0.9%$118/sqft |
Source: Public Record Report a problem | ||
Public tax history
| Year | Property taxes | Tax assessment |
|---|---|---|
| 2025 | $3,416 +0.4% | $389,351 |
| 2024 | $3,402 +9.8% | $389,351 +37.9% |
| 2023 | $3,097 +7.6% | $282,297 |
Find assessor info on the county website
Neighborhood: North Raleigh
Nearby schools
GreatSchools rating
- 5/10Lead Mine ElementaryGrades: K-5Distance: 0.1 mi
- 8/10West Millbrook MiddleGrades: 6-8Distance: 1.4 mi
- 6/10Sanderson HighGrades: 9-12Distance: 2.1 mi
Schools provided by the listing agent
- Elementary: Wake - Lead Mine
- Middle: Wake - West Millbrook
- High: Wake - Sanderson
Source: Doorify MLS. This data may not be complete. We recommend contacting the local school district to confirm school assignments for this home.
Get a cash offer in 3 minutes
Find out how much your home could sell for in as little as 3 minutes with a no-obligation cash offer.
Estimated market value$401,000
Get a cash offer in 3 minutes
Find out how much your home could sell for in as little as 3 minutes with a no-obligation cash offer.
Estimated market value
$401,000

