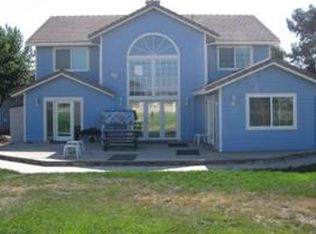Sold for $1,415,000 on 04/01/25
$1,415,000
825 Union Road, Hollister, CA 95023
3beds
3,300sqft
Single Family Residence
Built in 2000
5 Acres Lot
$1,419,700 Zestimate®
$429/sqft
$4,603 Estimated rent
Home value
$1,419,700
$1.26M - $1.60M
$4,603/mo
Zestimate® history
Loading...
Owner options
Explore your selling options
What's special
Looking for a Hollister home with space to roam and sited on five rural acres? Country road locale yet minutes to shopping, medical, schools and commute routes. Union Road epitomizes the San Benito County lifestyle, offers RV hookup, generous space for animals, future barn or pool. Check ADU potential. Oak-studded rangeland, orchards and the east Santa Ana Mountain range views. The custom-built modern farmhouse offers front porch seating, two-story vaulted entry, gorgeous Cherrywood floors, vintage stain glass window accents and door hardware, recessed lighting and sourced vintage light fixtures throughout. The open plan kitchen/family room is highlighted by vintage architectural fireplace, hardwood and carpeted floors, high ceilings, picture windows and opens to dining patio overlooking gently rolling hills. The first floor includes stainless steel cook's kitchen, granite counters, large island with sink, pantry, gas cooking and informal dining, full bath, office/guest/flex room, laundry room, outdoor access. The carpeted second floor includes primary suite, two generous size bedrooms, hall bath and office area. Primary suite includes high ceilings, bay window, walk-in closet and stunning jetted tub bathroom, Kohler fixtures, picture window and tiled shower.
Zillow last checked: 8 hours ago
Listing updated: April 02, 2025 at 02:29am
Listed by:
Mary Ann Souza DRE #00605390 707-326-8178,
Sotheby's International Realty 707-935-2288
Bought with:
Non-member 999999
Keller Williams
Source: BAREIS,MLS#: 324090673 Originating MLS: Napa
Originating MLS: Napa
Facts & features
Interior
Bedrooms & bathrooms
- Bedrooms: 3
- Bathrooms: 3
- Full bathrooms: 3
Primary bedroom
- Features: Walk-In Closet(s), Walk-In Closet 2+
Bedroom
- Level: Upper
Primary bathroom
- Features: Double Vanity, Shower Stall(s), Sitting Area, Tub, Window
Bathroom
- Features: Double Vanity, Low-Flow Toilet(s), Tile, Tub w/Shower Over, Window
- Level: Lower,Main,Upper
Dining room
- Features: Formal Area, Formal Room
- Level: Lower,Main
Family room
- Features: View, Other
- Level: Lower,Main
Kitchen
- Features: Breakfast Area, Granite Counters, Kitchen Island, Island w/Sink, Kitchen/Family Combo, Pantry Closet, Slab Counter
- Level: Lower,Main
Living room
- Features: View
- Level: Lower,Main
Heating
- Central, MultiZone
Cooling
- None, Other
Appliances
- Included: Dishwasher, Disposal, Free-Standing Electric Range, Free-Standing Gas Range, Free-Standing Refrigerator, Range Hood, Microwave, Dryer, Washer
- Laundry: Cabinets, Laundry Chute, Ground Floor, Inside Room
Features
- Formal Entry, Storage
- Flooring: Carpet, Wood
- Windows: Bay Window(s), Dual Pane Full, Dual Pane Partial
- Has basement: No
- Number of fireplaces: 1
- Fireplace features: Family Room, Wood Burning
Interior area
- Total structure area: 3,300
- Total interior livable area: 3,300 sqft
Property
Parking
- Total spaces: 8
- Parking features: Attached, Enclosed, Garage Door Opener, Garage Faces Side, Guest, Inside Entrance, Side By Side, Uncovered Parking Spaces 2+, Gravel
- Attached garage spaces: 3
- Uncovered spaces: 4
Features
- Levels: Two
- Stories: 2
- Patio & porch: Patio, Front Porch
- Fencing: Back Yard,Barbed Wire,Fenced,Full,Wire
- Has view: Yes
- View description: City Lights, Hills, Mountain(s), Orchard, Pasture
Lot
- Size: 5 Acres
- Features: Auto Sprinkler F&R, Dead End, Low Maintenance, Irregular Lot
Details
- Parcel number: 021140051000
- Special conditions: Standard
Construction
Type & style
- Home type: SingleFamily
- Architectural style: Farmhouse
- Property subtype: Single Family Residence
Materials
- Frame, Wall Insulation, Wood, Wood Siding
- Foundation: Concrete Perimeter
- Roof: Composition,Shingle
Condition
- Year built: 2000
Utilities & green energy
- Gas: Propane Tank Leased
- Sewer: Septic Tank
- Water: Private, Shared Well, Well
- Utilities for property: Electricity Connected, Internet Available, Propane Tank Leased, Public
Green energy
- Energy efficient items: Insulation, Water Heater, Windows
Community & neighborhood
Security
- Security features: Security System Leased, Smoke Detector(s)
Location
- Region: Hollister
HOA & financial
HOA
- Has HOA: No
Price history
| Date | Event | Price |
|---|---|---|
| 4/1/2025 | Sold | $1,415,000-0.7%$429/sqft |
Source: | ||
| 2/26/2025 | Pending sale | $1,425,000$432/sqft |
Source: | ||
| 2/7/2025 | Contingent | $1,425,000$432/sqft |
Source: | ||
| 12/18/2024 | Listed for sale | $1,425,000$432/sqft |
Source: | ||
Public tax history
| Year | Property taxes | Tax assessment |
|---|---|---|
| 2025 | $9,050 +1.7% | $803,752 +2% |
| 2024 | $8,901 +1.6% | $787,994 +2% |
| 2023 | $8,762 +1.6% | $772,544 +2% |
Find assessor info on the county website
Neighborhood: 95023
Nearby schools
GreatSchools rating
- 3/10Ladd Lane Elementary SchoolGrades: K-7Distance: 1.6 mi
- 7/10Hollister HighGrades: 9-12Distance: 1.5 mi
- 4/10Rancho San Justo SchoolGrades: 6-8Distance: 1.8 mi
Get a cash offer in 3 minutes
Find out how much your home could sell for in as little as 3 minutes with a no-obligation cash offer.
Estimated market value
$1,419,700
Get a cash offer in 3 minutes
Find out how much your home could sell for in as little as 3 minutes with a no-obligation cash offer.
Estimated market value
$1,419,700
