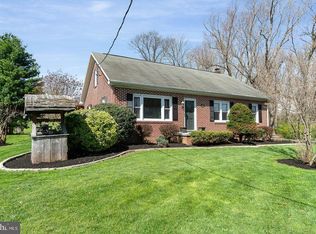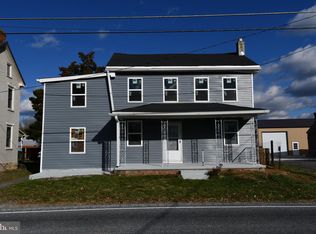Sold for $730,000 on 09/12/25
$730,000
825 White Hall Rd, Littlestown, PA 17340
3beds
2,204sqft
Single Family Residence
Built in 1800
18.41 Acres Lot
$744,700 Zestimate®
$331/sqft
$2,364 Estimated rent
Home value
$744,700
$544,000 - $1.01M
$2,364/mo
Zestimate® history
Loading...
Owner options
Explore your selling options
What's special
This charming 1800s farmhouse sits on 18.41 picturesque acres, offering a unique blend of history, functionality, and natural beauty. With 3 bedrooms, 2 1/2 bathrooms, 2 fireplaces and 3100 square feet of living space, this single-family detached home provides the perfect canvas for your dream rural lifestyle. Step outside and discover the true magic of this property, a classic early 1900s bank barn and three ponds creating an ideal environment for fishing, hunting, bird watching or simply enjoying the peaceful outdoors. Equipped with a brand new septic system installed in June, 2025. This property offers a truly breathtaking opportunity for country living!
Zillow last checked: 8 hours ago
Listing updated: September 15, 2025 at 01:16pm
Listed by:
Tabetha Miller 717-479-2230,
Iron Valley Real Estate Hanover
Bought with:
Corey Campbell, RSR000495
EXP Realty, LLC
Source: Bright MLS,MLS#: PAAD2018666
Facts & features
Interior
Bedrooms & bathrooms
- Bedrooms: 3
- Bathrooms: 3
- Full bathrooms: 2
- 1/2 bathrooms: 1
- Main level bathrooms: 1
Basement
- Area: 960
Heating
- Hot Water, Oil
Cooling
- None
Appliances
- Included: Refrigerator, Cooktop, Dishwasher, Water Heater
- Laundry: Lower Level
Features
- Exposed Beams, Attic, Dining Area
- Flooring: Wood
- Basement: Partially Finished
- Number of fireplaces: 2
- Fireplace features: Brick, Wood Burning, Wood Burning Stove
Interior area
- Total structure area: 3,164
- Total interior livable area: 2,204 sqft
- Finished area above ground: 2,204
- Finished area below ground: 0
Property
Parking
- Total spaces: 2
- Parking features: Storage, Garage Faces Side, Garage Door Opener, Inside Entrance, Attached, Driveway, Parking Lot
- Attached garage spaces: 2
- Has uncovered spaces: Yes
Accessibility
- Accessibility features: None
Features
- Levels: Two and One Half
- Stories: 2
- Exterior features: Other
- Pool features: None
- Has view: Yes
- View description: Trees/Woods
Lot
- Size: 18.41 Acres
- Features: Fishing Available, Hunting Available, Landscaped, Rural, Stream/Creek, Wooded, Pond
Details
- Additional structures: Above Grade, Below Grade, Outbuilding
- Parcel number: 32I150015000
- Zoning: MIXED USE
- Special conditions: Standard
- Other equipment: See Remarks
Construction
Type & style
- Home type: SingleFamily
- Architectural style: Farmhouse/National Folk
- Property subtype: Single Family Residence
Materials
- Brick, Aluminum Siding
- Foundation: Stone, Brick/Mortar
- Roof: Copper
Condition
- New construction: No
- Year built: 1800
Utilities & green energy
- Sewer: On Site Septic
- Water: Well
Community & neighborhood
Location
- Region: Littlestown
- Subdivision: Littlestown
- Municipality: MOUNT PLEASANT TWP
Other
Other facts
- Listing agreement: Exclusive Right To Sell
- Listing terms: Cash,Conventional,VA Loan
- Ownership: Fee Simple
Price history
| Date | Event | Price |
|---|---|---|
| 9/12/2025 | Sold | $730,000$331/sqft |
Source: | ||
| 8/21/2025 | Pending sale | $730,000$331/sqft |
Source: | ||
| 8/15/2025 | Price change | $730,000-2.7%$331/sqft |
Source: | ||
| 7/23/2025 | Listed for sale | $750,000$340/sqft |
Source: | ||
| 7/14/2025 | Pending sale | $750,000$340/sqft |
Source: | ||
Public tax history
| Year | Property taxes | Tax assessment |
|---|---|---|
| 2025 | $3,454 +3.7% | $178,200 |
| 2024 | $3,329 +0.7% | $178,200 |
| 2023 | $3,305 +2.7% | $178,200 |
Find assessor info on the county website
Neighborhood: 17340
Nearby schools
GreatSchools rating
- NARolling Acres El SchoolGrades: K-4Distance: 2.9 mi
- 4/10Maple Avenue Middle SchoolGrades: 6-8Distance: 3 mi
- 8/10Littlestown Senior High SchoolGrades: 9-12Distance: 2.9 mi
Schools provided by the listing agent
- District: Littlestown Area
Source: Bright MLS. This data may not be complete. We recommend contacting the local school district to confirm school assignments for this home.

Get pre-qualified for a loan
At Zillow Home Loans, we can pre-qualify you in as little as 5 minutes with no impact to your credit score.An equal housing lender. NMLS #10287.
Sell for more on Zillow
Get a free Zillow Showcase℠ listing and you could sell for .
$744,700
2% more+ $14,894
With Zillow Showcase(estimated)
$759,594
