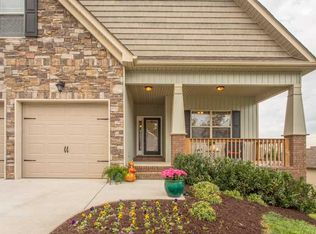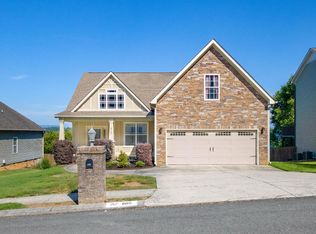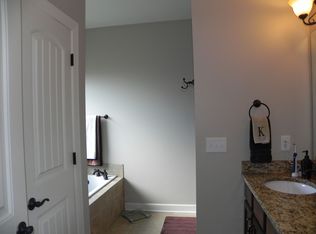1/2 OFF FIRST FULL MONTHS RENT, IF APPLIED, APPROVED, AND MOVE IN BEFORE OCTOBER 31, 2025. Home features: Custom built feel 4 bedrooms 3 bathrooms Formal dining room Fireplace in living room Quartz throughout in kitchen + bathrooms Stainless steel appliances in kitchen with a breakfast nook overlooking the deck Additional deck off of living room Painted deck with views of Lookout Mountain Fenced back yard Vaulted ceiling in primary bedroom with a double vanity and huge walk in closet and 2nd laundry hookup in primary bedroom closet Spacious laundry room Mud room off of garage 2 Car garage
This property is off market, which means it's not currently listed for sale or rent on Zillow. This may be different from what's available on other websites or public sources.


