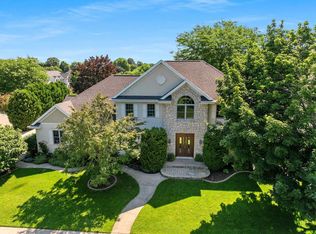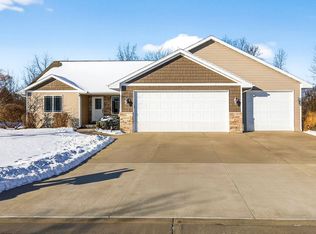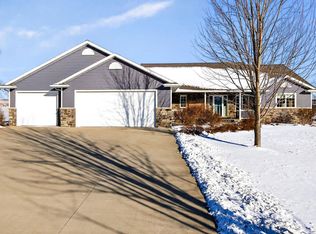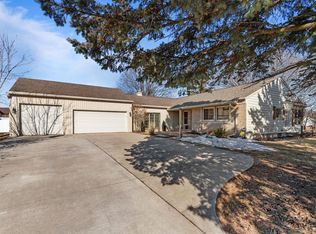This 2 Story stunner is walking distance to the sandy shores of Lake Winnebago. Its features include 4000 square feet, a spacious kitchen with white cabinets, an appliance package, an island, and a walk-in pantry. Overlooking the hearth room with a gas fireplace and a four-season sunroom! Large living room, 1st floor private office, and primary suite with walk-in closet and dreamy bath. Spacious bedrooms, a finished lower level, and an attached 3-car garage. All set on a landscaped cul-de-sac lot!
Active-no offer
$599,900
825 Yorkshire Rd, Neenah, WI 54956
4beds
4,216sqft
Est.:
Single Family Residence
Built in 2000
0.32 Acres Lot
$613,500 Zestimate®
$142/sqft
$-- HOA
What's special
Finished lower levelSpacious bedroomsAppliance packageWalk-in pantryFour-season sunroomLandscaped cul-de-sac lot
- 46 days |
- 2,989 |
- 85 |
Zillow last checked: 8 hours ago
Listing updated: February 23, 2026 at 02:01am
Listed by:
Dawn M Christensen Office:920-739-2121,
Century 21 Ace Realty
Source: RANW,MLS#: 50319931
Tour with a local agent
Facts & features
Interior
Bedrooms & bathrooms
- Bedrooms: 4
- Bathrooms: 4
- Full bathrooms: 3
- 1/2 bathrooms: 1
Bedroom 1
- Level: Main
- Dimensions: 19x13
Bedroom 2
- Level: Upper
- Dimensions: 15x10
Bedroom 3
- Level: Upper
- Dimensions: 12x11
Bedroom 4
- Level: Upper
- Dimensions: 24x12
Family room
- Level: Lower
- Dimensions: 36X23
Formal dining room
- Level: Main
- Dimensions: 13X11
Kitchen
- Level: Main
- Dimensions: 25X14
Living room
- Level: Main
- Dimensions: 20X17
Other
- Description: Den/Office
- Level: Main
- Dimensions: 14X11
Other
- Description: 4 Season Room
- Level: Main
- Dimensions: 13x12
Heating
- Forced Air
Cooling
- Forced Air, Central Air
Appliances
- Included: Dishwasher, Microwave, Refrigerator, Washer
Features
- Basement: Full,Finished
- Has fireplace: Yes
- Fireplace features: Gas
Interior area
- Total interior livable area: 4,216 sqft
- Finished area above ground: 3,396
- Finished area below ground: 820
Property
Parking
- Total spaces: 3
- Parking features: Attached
- Attached garage spaces: 3
Accessibility
- Accessibility features: 1st Floor Bedroom, 1st Floor Full Bath, Laundry 1st Floor
Features
- Patio & porch: Patio
Lot
- Size: 0.32 Acres
- Features: Corner Lot, Cul-De-Sac
Details
- Parcel number: 80112930000
- Zoning: Residential
Construction
Type & style
- Home type: SingleFamily
- Property subtype: Single Family Residence
Materials
- Vinyl Siding
- Foundation: Poured Concrete
Condition
- New construction: No
- Year built: 2000
Utilities & green energy
- Sewer: Public Sewer
- Water: Public
Community & HOA
Location
- Region: Neenah
Financial & listing details
- Price per square foot: $142/sqft
- Tax assessed value: $546,000
- Annual tax amount: $9,174
- Date on market: 1/13/2026
Estimated market value
$613,500
$583,000 - $644,000
$3,830/mo
Price history
Price history
| Date | Event | Price |
|---|---|---|
| 1/13/2026 | Listed for sale | $599,9000%$142/sqft |
Source: RANW #50319931 Report a problem | ||
| 12/27/2025 | Listing removed | $3,500$1/sqft |
Source: Zillow Rentals Report a problem | ||
| 12/18/2025 | Listing removed | $600,000$142/sqft |
Source: | ||
| 11/22/2025 | Listed for rent | $3,500$1/sqft |
Source: Zillow Rentals Report a problem | ||
| 10/25/2025 | Listed for sale | $600,000$142/sqft |
Source: | ||
| 10/25/2025 | Contingent | $600,000$142/sqft |
Source: | ||
| 10/16/2025 | Price change | $600,000-6.2%$142/sqft |
Source: | ||
| 8/15/2025 | Listed for sale | $639,900+70.6%$152/sqft |
Source: RANW #50313520 Report a problem | ||
| 6/23/2017 | Sold | $375,000+5.6%$89/sqft |
Source: RANW #50159613 Report a problem | ||
| 4/4/2014 | Sold | $355,000-9%$84/sqft |
Source: RANW #50076725 Report a problem | ||
| 12/28/2007 | Sold | $390,000-1.2%$93/sqft |
Source: Public Record Report a problem | ||
| 12/13/2005 | Sold | $394,900$94/sqft |
Source: Public Record Report a problem | ||
Public tax history
Public tax history
| Year | Property taxes | Tax assessment |
|---|---|---|
| 2024 | $8,826 +3.7% | $546,000 |
| 2023 | $8,509 +6.6% | $546,000 +39.8% |
| 2022 | $7,985 -1.5% | $390,500 |
| 2021 | $8,105 -1% | $390,500 |
| 2020 | $8,188 +0.7% | $390,500 |
| 2019 | $8,134 | $390,500 +10% |
| 2018 | $8,134 +0.7% | $354,900 |
| 2017 | $8,074 -0.1% | $354,900 |
| 2016 | $8,086 | $354,900 |
| 2015 | $8,086 -1.1% | $354,900 |
| 2014 | $8,173 +0.2% | $354,900 |
| 2013 | $8,160 | $354,900 +4.9% |
| 2012 | $8,160 | $338,400 |
| 2011 | -- | $338,400 -13.4% |
| 2010 | $9,082 -0.8% | $390,900 |
| 2009 | $9,160 +3.7% | $390,900 |
| 2008 | $8,830 +0.1% | $390,900 -1% |
| 2007 | $8,824 +6.6% | $394,900 |
| 2006 | $8,274 -5.1% | $394,900 +22.3% |
| 2005 | $8,722 -4.4% | $322,800 |
| 2004 | $9,124 +4.9% | $322,800 |
| 2003 | $8,700 +6.3% | $322,800 +4.5% |
| 2002 | $8,188 -2.6% | $309,000 |
| 2001 | $8,410 +630.6% | $309,000 +577.6% |
| 2000 | $1,151 | $45,600 |
Find assessor info on the county website
BuyAbility℠ payment
Est. payment
$3,496/mo
Principal & interest
$2756
Property taxes
$740
Climate risks
Neighborhood: 54956
Nearby schools
GreatSchools rating
- 8/10Coolidge Elementary SchoolGrades: K-5Distance: 0.9 mi
- 9/10Neenah High SchoolGrades: 9-12Distance: 2.7 mi
- 5/10Horace Mann Elementary SchoolGrades: 4-6Distance: 1 mi



