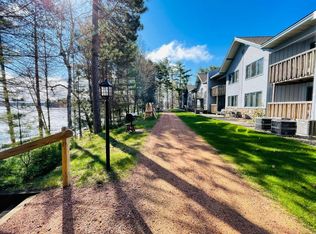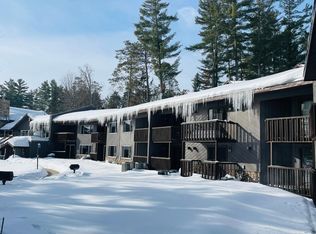Sold for $310,000
$310,000
8250 Northern Rd #202, Minocqua, WI 54548
2beds
936sqft
Condominium
Built in ----
-- sqft lot
$268,300 Zestimate®
$331/sqft
$1,576 Estimated rent
Home value
$268,300
$255,000 - $282,000
$1,576/mo
Zestimate® history
Loading...
Owner options
Explore your selling options
What's special
Minocqua Chain Condo! Welcome to the Beacons of Minocqua. This beautifully updated second story condo features 2 bedrooms and 1.5 baths. The open concept living room features cathedral ceilings, a beautiful gas fireplace and stunning lake views. Nicely updated kitchen with slider to lakeside balcony. This desirable end unit includes newer carpeting and fresh paint throughout plus in unit washer dryer. Check out all the Beacons has to offer: indoor pool, hot tub, sauna, bike rentals, tennis court, playground, fitness center, lakeside firepits, large open common areas for family gathering with 876 feet shared frontage! Just a short walk down the Bearskin Trail to downtown Minocqua! Make this your Northwoods home, retreat or add to the Beacons rental program ! Condo fees even cover water, sewer, garbage, TV and Internet!
Zillow last checked: 9 hours ago
Listing updated: January 05, 2026 at 11:11am
Listed by:
LINDA LONG TEAM 715-543-2544,
REDMAN REALTY GROUP, LLC
Bought with:
LINDA LONG TEAM, 54872 - 90
REDMAN REALTY GROUP, LLC
Source: GNMLS,MLS#: 214629
Facts & features
Interior
Bedrooms & bathrooms
- Bedrooms: 2
- Bathrooms: 2
- Full bathrooms: 1
- 1/2 bathrooms: 1
Bedroom
- Level: Second
- Dimensions: 13x10
Bedroom
- Level: Second
- Dimensions: 10'6x10
Bathroom
- Level: Second
Bathroom
- Level: Second
Kitchen
- Level: Second
- Dimensions: 12x9'6
Living room
- Level: Second
- Dimensions: 15'6x144
Heating
- Forced Air, Natural Gas
Appliances
- Included: Dishwasher, Electric Oven, Electric Range, Electric Water Heater, Refrigerator, Washer/Dryer
- Laundry: Main Level
Features
- Cathedral Ceiling(s), High Ceilings, Sauna, Cable TV, Vaulted Ceiling(s)
- Flooring: Carpet, Ceramic Tile
- Number of fireplaces: 1
- Fireplace features: Gas
Interior area
- Total structure area: 936
- Total interior livable area: 936 sqft
- Finished area above ground: 936
- Finished area below ground: 0
Property
Parking
- Parking features: No Garage
Features
- Levels: One
- Stories: 1
- Patio & porch: Covered, Deck, Open
- Exterior features: Boat Slip, Deck, Dock, Landscaping, Playground
- Pool features: Indoor
- Waterfront features: Shoreline - Sand
- Body of water: MINOCQUA
- Frontage length: 876,876
Lot
- Size: 13 Acres
Details
- Additional structures: Boat House
- Parcel number: MI7034 and MI6782
Construction
Type & style
- Home type: Condo
- Architectural style: One Story
- Property subtype: Condominium
Materials
- Frame
- Roof: Composition,Shingle
Utilities & green energy
- Electric: Circuit Breakers
- Sewer: Public Sewer
- Water: Drilled Well, Shared Well
- Utilities for property: Cable Available, Phone Available
Community & neighborhood
Community
- Community features: Clubhouse
Location
- Region: Minocqua
- Subdivision: The Beacons
HOA & financial
HOA
- Has HOA: Yes
- HOA fee: $632 monthly
Other
Other facts
- Ownership: Condominium
- Road surface type: Paved
Price history
| Date | Event | Price |
|---|---|---|
| 12/12/2025 | Sold | $310,000+11.3%$331/sqft |
Source: | ||
| 11/17/2025 | Contingent | $278,500$298/sqft |
Source: | ||
| 10/9/2025 | Listed for sale | $278,500-0.2%$298/sqft |
Source: | ||
| 10/1/2025 | Listing removed | $279,000-11.4%$298/sqft |
Source: | ||
| 8/11/2025 | Price change | $314,900+12.9%$336/sqft |
Source: | ||
Public tax history
| Year | Property taxes | Tax assessment |
|---|---|---|
| 2024 | $1,345 +2.6% | $154,000 |
| 2023 | $1,312 -2.8% | $154,000 |
| 2022 | $1,350 -10.6% | $154,000 |
Find assessor info on the county website
Neighborhood: 54548
Nearby schools
GreatSchools rating
- 6/10Minocqua Elementary SchoolGrades: PK-8Distance: 3 mi
- 2/10Lakeland High SchoolGrades: 9-12Distance: 1.6 mi
Get pre-qualified for a loan
At Zillow Home Loans, we can pre-qualify you in as little as 5 minutes with no impact to your credit score.An equal housing lender. NMLS #10287.

