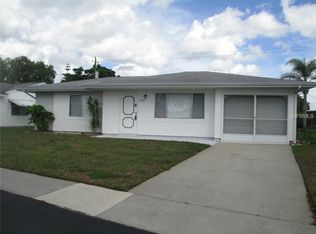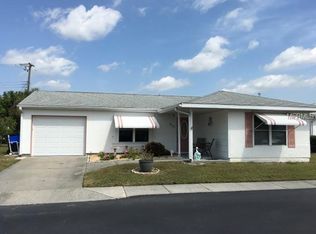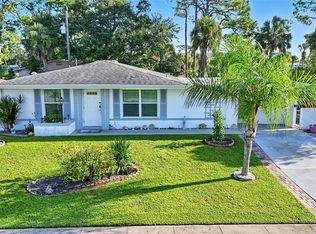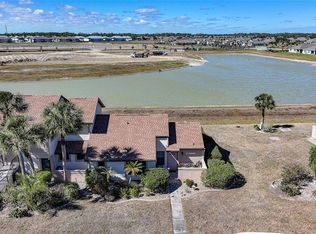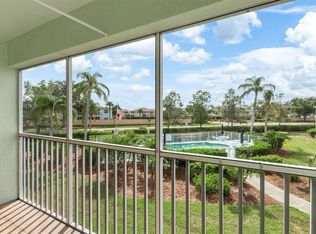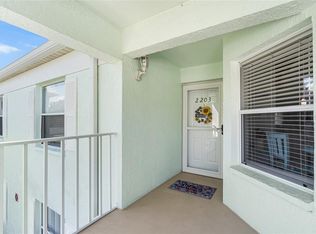Big price improvement. Sellers say bring all offers. Charming 2 Bedroom Villa in a Desirable 55 Plus Community This beautifully maintained villa offers comfort, style, and exceptional value. With two bedrooms, two baths, and an inviting open layout, the home flows effortlessly from the main living areas to a spacious enclosed lanai designed for relaxing or entertaining. Recent improvements include hurricane rated windows, updated electrical and plumbing, a hurricane shutter on the lanai slider, reverse osmosis water filtration, a new garage door and opener, and modern fixtures throughout. The home also features new luxury vinyl plank flooring in both bedrooms and elegant 18-inch diagonal tile in the main living areas. Outside, the property is beautifully landscaped and enhanced with new exterior lighting that adds charm and nighttime appeal. The HOA has scheduled exterior painting for 2026, offering added value and a fresh updated look for the neighborhood. Located in a friendly fifty five plus community just minutes from Warm Mineral Springs and a short drive to the Gulf beaches, this villa is surrounded by shopping, dining, and medical facilities. The low HOA fee covers lawn care, pest control, and maintenance of roads, shuffleboard courts, and picnic areas. Pets are welcome. With its extensive updates, appealing features, and affordable price, this home stands out as one of the best values in the area. Ideal as a year round residence or a peaceful seasonal retreat.
For sale
Price cut: $10K (2/10)
$195,000
8250 Pickwick Rd, North Port, FL 34287
2beds
911sqft
Est.:
Single Family Residence
Built in 1979
5,070 Square Feet Lot
$189,300 Zestimate®
$214/sqft
$100/mo HOA
What's special
Modern fixtures throughoutTwo bedroomsTwo bathsInviting open layoutBeautifully maintained villaHurricane rated windowsReverse osmosis water filtration
- 108 days |
- 835 |
- 46 |
Likely to sell faster than
Zillow last checked: 8 hours ago
Listing updated: February 10, 2026 at 09:41am
Listing Provided by:
AJ Garcia 941-421-2216,
CENTURY 21 SUNBELT REALTY 941-625-6120
Source: Stellar MLS,MLS#: C7517540 Originating MLS: Englewood
Originating MLS: Englewood

Tour with a local agent
Facts & features
Interior
Bedrooms & bathrooms
- Bedrooms: 2
- Bathrooms: 2
- Full bathrooms: 2
Primary bedroom
- Features: Built-in Closet
- Level: First
- Area: 144.9 Square Feet
- Dimensions: 12.6x11.5
Bedroom 2
- Features: Built-in Closet
- Level: First
- Area: 122.4 Square Feet
- Dimensions: 12x10.2
Bathroom 1
- Level: First
Bathroom 2
- Level: First
Dining room
- Level: First
- Area: 154.98 Square Feet
- Dimensions: 12.3x12.6
Kitchen
- Level: First
- Area: 81 Square Feet
- Dimensions: 9x9
Living room
- Level: First
- Area: 202.76 Square Feet
- Dimensions: 14.8x13.7
Heating
- Central
Cooling
- Central Air
Appliances
- Included: Cooktop, Dishwasher, Dryer, Refrigerator, Washer
- Laundry: In Garage
Features
- Ceiling Fan(s)
- Flooring: Tile
- Doors: Sliding Doors
- Has fireplace: No
- Furnished: Yes
Interior area
- Total structure area: 1,479
- Total interior livable area: 911 sqft
Video & virtual tour
Property
Parking
- Total spaces: 1
- Parking features: Garage - Attached
- Attached garage spaces: 1
Features
- Levels: One
- Stories: 1
- Exterior features: Lighting, Sidewalk
Lot
- Size: 5,070 Square Feet
Details
- Parcel number: 0997093808
- Zoning: RSF3
- Special conditions: None
Construction
Type & style
- Home type: SingleFamily
- Property subtype: Single Family Residence
Materials
- Stucco
- Foundation: Slab
- Roof: Shingle
Condition
- New construction: No
- Year built: 1979
Utilities & green energy
- Sewer: Public Sewer
- Water: Public
- Utilities for property: Cable Connected, Phone Available, Sewer Connected, Water Connected
Community & HOA
Community
- Senior community: Yes
- Subdivision: PORT CHARLOTTE 15 REP 02
HOA
- Has HOA: Yes
- HOA fee: $100 monthly
- HOA name: Leisure Villas East / Steve Morris
- HOA phone: 858-905-8925
- Pet fee: $0 monthly
Location
- Region: North Port
Financial & listing details
- Price per square foot: $214/sqft
- Tax assessed value: $144,800
- Annual tax amount: $2,018
- Date on market: 11/14/2025
- Cumulative days on market: 108 days
- Ownership: Fee Simple
- Total actual rent: 0
- Road surface type: Asphalt
Estimated market value
$189,300
$180,000 - $199,000
$1,268/mo
Price history
Price history
| Date | Event | Price |
|---|---|---|
| 2/10/2026 | Price change | $195,000-4.9%$214/sqft |
Source: | ||
| 11/28/2025 | Price change | $205,000+5.1%$225/sqft |
Source: | ||
| 11/14/2025 | Listed for sale | $195,000-11.4%$214/sqft |
Source: | ||
| 3/17/2025 | Sold | $220,000-2.2%$241/sqft |
Source: | ||
| 1/28/2025 | Pending sale | $225,000$247/sqft |
Source: | ||
| 1/17/2025 | Listed for sale | $225,000+12.5%$247/sqft |
Source: | ||
| 12/20/2022 | Sold | $200,000-2.4%$220/sqft |
Source: Public Record Report a problem | ||
| 11/24/2022 | Pending sale | $204,900$225/sqft |
Source: | ||
| 11/18/2022 | Listed for sale | $204,900$225/sqft |
Source: | ||
Public tax history
Public tax history
| Year | Property taxes | Tax assessment |
|---|---|---|
| 2025 | -- | $137,577 +2.9% |
| 2024 | $2,018 -10.8% | $133,700 -12.6% |
| 2023 | $2,264 +8.2% | $152,900 +67.9% |
| 2022 | $2,092 +13% | $91,040 +10% |
| 2021 | $1,852 +6.9% | $82,764 +10% |
| 2020 | $1,731 +7.1% | $75,240 +10% |
| 2019 | $1,616 | $68,400 -15.2% |
| 2018 | $1,616 +4.3% | $80,700 +42.8% |
| 2017 | $1,550 +24.6% | $56,529 -10.6% |
| 2016 | $1,244 | $63,200 +28.7% |
| 2015 | $1,244 +6.9% | $49,100 +27.2% |
| 2014 | $1,164 +6.8% | $38,610 |
| 2013 | $1,089 +10.9% | $38,610 +10% |
| 2012 | $983 -17.9% | $35,100 -29.2% |
| 2011 | $1,197 +4.2% | $49,600 +7.6% |
| 2010 | $1,148 -20.8% | $46,100 -12.4% |
| 2009 | $1,450 | $52,600 -23.7% |
| 2008 | $1,450 -24.9% | $68,900 -31.4% |
| 2007 | $1,930 | $100,500 -5.4% |
| 2006 | -- | $106,200 +44.1% |
| 2005 | -- | $73,700 +15.5% |
| 2004 | $1,497 +19.9% | $63,800 +29.9% |
| 2003 | $1,249 +6.2% | $49,100 +12.9% |
| 2002 | $1,176 +10.2% | $43,500 +6.9% |
| 2001 | $1,067 +2.4% | $40,700 +4.4% |
| 2000 | $1,042 | $39,000 |
Find assessor info on the county website
BuyAbility℠ payment
Est. payment
$1,204/mo
Principal & interest
$898
Property taxes
$206
HOA Fees
$100
Climate risks
Neighborhood: 34287
Nearby schools
GreatSchools rating
- 4/10Glenallen Elementary SchoolGrades: PK-5Distance: 2.1 mi
- 8/10Heron Creek Middle SchoolGrades: 6-8Distance: 2.1 mi
- 3/10North Port High SchoolGrades: PK,9-12Distance: 2.4 mi
