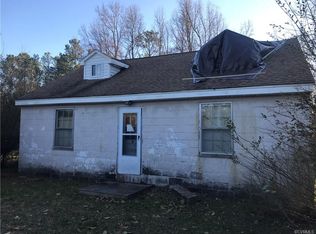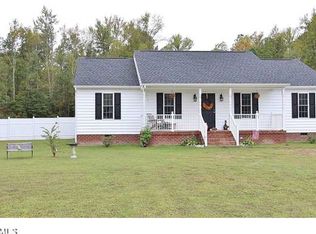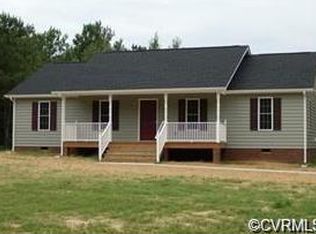Sold for $490,000
$490,000
8250 W River Rd, Aylett, VA 23009
3beds
1,483sqft
Single Family Residence
Built in 2004
1.98 Acres Lot
$495,900 Zestimate®
$330/sqft
$2,098 Estimated rent
Home value
$495,900
Estimated sales range
Not available
$2,098/mo
Zestimate® history
Loading...
Owner options
Explore your selling options
What's special
Welcome home to the ultimate entertainer’s paradise! This stunning 1.98-ACRE property offers resort-style living right in your own backyard, featuring a sparkling inground POOL, new pool pump, hot tub, covered patio with fans, perfect for summer gatherings and relaxing weekends. At the heart of this property, is the incredible 30' x 60' insulated garage—your dream weekend party zone—equipped with dual mini-split systems for year-round comfort and two spacious bays to accommodate vehicles, hobbies, or unforgettable celebrations. Inside, discover a beautifully appointed kitchen boasting elegant CORIAN countertops, updated lighting, tile backsplash, recessed lighting and the convenience of dual dishwashers for effortless hosting. Enjoy cozy evenings in the inviting family room, gathered around the fireplace, or delight guests in the spectacular dining room with its stunning two-story atrium and specialty lighting controlled conveniently by a "Christmas" switch. Unwind daily in your spacious first-floor primary bedroom suite, with hardwood floors, fireplace, featuring an en-suite bathroom with jetted tub, and generous walk-in closet. Two additional comfortable bedrooms ensure plenty of room for family or guests. Completing the interior, a huge laundry room makes chores a breeze. Step outside onto the awesome front porch, perfect for relaxing mornings or peaceful evenings. Two-car attached garage. Fenced in yard. With multiple storage sheds, abundant space, and wiring already in place with a generator that powers everything (including the detached garage) runs off 300 gallon underground propane tank, this home effortlessly combines practical convenience with endless fun. Your dream lifestyle awaits!
Zillow last checked: 8 hours ago
Listing updated: September 25, 2025 at 02:23pm
Listed by:
Kyle Taylor 804-314-1294,
River City Elite Properties - Real Broker
Bought with:
Lindsay Moore, 0225256381
Hometown Realty
Source: CVRMLS,MLS#: 2520732 Originating MLS: Central Virginia Regional MLS
Originating MLS: Central Virginia Regional MLS
Facts & features
Interior
Bedrooms & bathrooms
- Bedrooms: 3
- Bathrooms: 2
- Full bathrooms: 2
Primary bedroom
- Description: Ceiling Fan - Walk-in Closet - Ensuite Bathroom
- Level: First
- Dimensions: 11.11 x 15.2
Bedroom 2
- Description: Carpet
- Level: First
- Dimensions: 10.2 x 10.4
Bedroom 3
- Description: Carpet
- Level: First
- Dimensions: 10.2 x 9.10
Dining room
- Description: Two Story - Christmas Outlets
- Level: First
- Dimensions: 11.2 x 12.1
Foyer
- Description: Hardwood Floors
- Level: First
- Dimensions: 10.7 x 4.3
Other
- Description: Tub & Shower
- Level: First
Kitchen
- Description: Corian Countertops - Updated Lighting
- Level: First
- Dimensions: 11.0 x 10.0
Laundry
- Description: Walk-in
- Level: First
- Dimensions: 5.3 x 11.1
Living room
- Description: Fireplace - Ceiling Fan - Carpet
- Level: First
- Dimensions: 13.8 x 18.5
Office
- Description: Off the Kitchen - Arched Doorway
- Level: First
- Dimensions: 8.2 x 8.1
Heating
- Forced Air, Propane
Cooling
- Central Air, Electric
Appliances
- Included: Dryer, Dishwasher, Propane Water Heater, Refrigerator, Washer
Features
- Bedroom on Main Level, Butler's Pantry, Ceiling Fan(s), Granite Counters, High Ceilings, Main Level Primary
- Flooring: Carpet, Ceramic Tile, Wood
- Basement: Crawl Space
- Attic: Pull Down Stairs
- Number of fireplaces: 2
- Fireplace features: Vented
Interior area
- Total interior livable area: 1,483 sqft
- Finished area above ground: 1,483
- Finished area below ground: 0
Property
Parking
- Total spaces: 4
- Parking features: Covered, Driveway, Detached, Garage, Heated Garage, Off Street, Oversized, RV Garage, Unpaved
- Garage spaces: 4
- Has uncovered spaces: Yes
Features
- Levels: One
- Stories: 1
- Patio & porch: Front Porch, Patio, Deck, Porch
- Exterior features: Awning(s), Deck, Hot Tub/Spa, Lighting, Porch, Storage, Shed, Unpaved Driveway
- Has private pool: Yes
- Pool features: In Ground, Pool, Private, Vinyl
- Has spa: Yes
- Spa features: Hot Tub
- Fencing: Back Yard,Fenced,Vinyl
Lot
- Size: 1.98 Acres
- Features: Cleared, Hardwood Trees, Wooded, Level
- Topography: Level
Details
- Additional structures: Shed(s), Well House, Pool House
- Parcel number: 1417A
- Zoning description: A-C
- Other equipment: Generator
Construction
Type & style
- Home type: SingleFamily
- Architectural style: Custom,Ranch,Victorian
- Property subtype: Single Family Residence
Materials
- Drywall, Frame, Vinyl Siding
- Roof: Shingle
Condition
- Resale
- New construction: No
- Year built: 2004
Utilities & green energy
- Electric: Generator Hookup
- Sewer: Septic Tank
- Water: Well
Green energy
- Energy efficient items: Solar Panel(s)
- Energy generation: Solar
Community & neighborhood
Location
- Region: Aylett
- Subdivision: None
Other
Other facts
- Ownership: Individuals
- Ownership type: Sole Proprietor
Price history
| Date | Event | Price |
|---|---|---|
| 9/25/2025 | Sold | $490,000+2.1%$330/sqft |
Source: | ||
| 7/28/2025 | Pending sale | $479,950$324/sqft |
Source: | ||
| 7/24/2025 | Listed for sale | $479,950$324/sqft |
Source: | ||
Public tax history
| Year | Property taxes | Tax assessment |
|---|---|---|
| 2025 | $1,929 +6% | $313,700 |
| 2024 | $1,819 | $313,700 |
| 2023 | $1,819 +113.1% | $313,700 +51.8% |
Find assessor info on the county website
Neighborhood: 23009
Nearby schools
GreatSchools rating
- 3/10Acquinton Elementary SchoolGrades: 3-5Distance: 10.3 mi
- 3/10Hamilton Holmes Middle SchoolGrades: 6-8Distance: 10.1 mi
- 5/10King William High SchoolGrades: 9-12Distance: 5.3 mi
Schools provided by the listing agent
- Elementary: Acquinton
- Middle: Hamilton Holmes
- High: King William
Source: CVRMLS. This data may not be complete. We recommend contacting the local school district to confirm school assignments for this home.
Get a cash offer in 3 minutes
Find out how much your home could sell for in as little as 3 minutes with a no-obligation cash offer.
Estimated market value$495,900
Get a cash offer in 3 minutes
Find out how much your home could sell for in as little as 3 minutes with a no-obligation cash offer.
Estimated market value
$495,900


