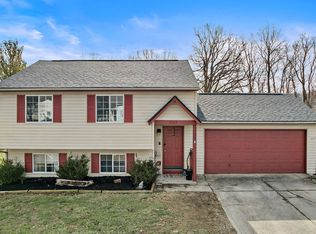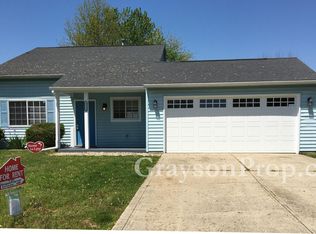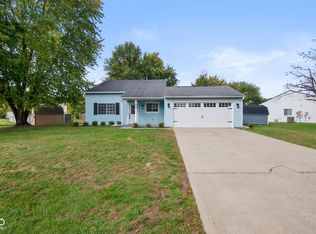Sold
$237,000
8251 Devonshire Rd, Columbus, IN 47201
3beds
1,392sqft
Residential, Single Family Residence
Built in 1994
0.76 Acres Lot
$315,700 Zestimate®
$170/sqft
$2,174 Estimated rent
Home value
$315,700
$284,000 - $354,000
$2,174/mo
Zestimate® history
Loading...
Owner options
Explore your selling options
What's special
Move in Ready*North of Town*Huge Lot w/ Pond*Tri-level w/ 3 Beds/2.5 Baths*Vaulted Ceiling*Natural Light Throughout*Updated Kitchen w/ Granite Countertops & Subway Back Splash*Fully Equipped w/ New Dishwasher, Gas Range & Disposal*Family Room w/ New Vinyl Plank Flooring*Updated Bathrooms w/ New Vanities*Tiled Shower w/ Glass Door*Walk In Closets*Maytag Stacked Washer & Dryer*Insulated Garage w/ New Door & Opener*New Sump Pump w/ Battery Back Up*Amazing Backyard w/ New Trex Composite Deck*Screened In Porch w/ TV*Fire Pit for Cookouts*Private Dock For Fishing*Beautifully Landscaped*Ring Door Bell*Xfinity Alarm System*Roof 2011*Furnace 2022*Fabulous Home That Offers It All*Convenient to I65 for Commute*
Zillow last checked: 8 hours ago
Listing updated: March 01, 2024 at 06:02am
Listing Provided by:
DANA CARSON 812-343-2316,
RE/MAX Real Estate Prof
Bought with:
Steve Lew
Steve Lew Real Estate Group, LLC
Tracy Miller
Steve Lew Real Estate Group, LLC
Source: MIBOR as distributed by MLS GRID,MLS#: 21959435
Facts & features
Interior
Bedrooms & bathrooms
- Bedrooms: 3
- Bathrooms: 3
- Full bathrooms: 2
- 1/2 bathrooms: 1
Primary bedroom
- Features: Carpet
- Level: Upper
- Area: 168 Square Feet
- Dimensions: 14x12
Bedroom 2
- Features: Carpet
- Level: Upper
- Area: 130 Square Feet
- Dimensions: 13x10
Bedroom 3
- Features: Vinyl Plank
- Level: Upper
- Area: 88 Square Feet
- Dimensions: 11x08
Dining room
- Features: Laminate
- Level: Main
- Area: 64 Square Feet
- Dimensions: 08x08
Family room
- Features: Vinyl Plank
- Level: Basement
- Area: 132 Square Feet
- Dimensions: 12x11
Kitchen
- Features: Laminate
- Level: Main
- Area: 70 Square Feet
- Dimensions: 10x07
Living room
- Features: Laminate
- Level: Main
- Area: 195 Square Feet
- Dimensions: 15x13
Heating
- Forced Air
Cooling
- Has cooling: Yes
Appliances
- Included: Dishwasher, Dryer, Disposal, Gas Water Heater, MicroHood, Gas Oven, Refrigerator, Washer
Features
- Attic Access, Vaulted Ceiling(s), Entrance Foyer, Ceiling Fan(s), Pantry, Walk-In Closet(s)
- Windows: Screens, Window Metal, Wood Work Painted
- Basement: Daylight,Finished
- Attic: Access Only
Interior area
- Total structure area: 1,392
- Total interior livable area: 1,392 sqft
- Finished area below ground: 528
Property
Parking
- Total spaces: 2
- Parking features: Attached, Concrete, Garage Door Opener, Storage
- Attached garage spaces: 2
- Details: Garage Parking Other(Finished Garage, Keyless Entry)
Features
- Levels: Tri-Level
- Patio & porch: Deck, Screened
- Exterior features: Fire Pit
- Fencing: Fenced,Partial
- Has view: Yes
- View description: Pond
- Water view: Pond
- Waterfront features: Dock, Pond, Water Access, Water View
Lot
- Size: 0.76 Acres
- Features: Rural - Subdivision, Mature Trees
Details
- Additional parcels included: 030527140005400009
- Parcel number: 030526230001500009
- Special conditions: Sales Disclosure Supplements
- Horse amenities: None
Construction
Type & style
- Home type: SingleFamily
- Architectural style: Multi Level,Traditional
- Property subtype: Residential, Single Family Residence
Materials
- Vinyl With Brick
- Foundation: Wood
Condition
- Updated/Remodeled
- New construction: No
- Year built: 1994
Utilities & green energy
- Electric: 200+ Amp Service
- Water: Municipal/City
Community & neighborhood
Security
- Security features: Security System Leased
Location
- Region: Columbus
- Subdivision: Colony Park
Price history
| Date | Event | Price |
|---|---|---|
| 2/29/2024 | Sold | $237,000+3.1%$170/sqft |
Source: | ||
| 2/5/2024 | Pending sale | $229,900$165/sqft |
Source: | ||
| 1/12/2024 | Listed for sale | $229,900+43.8%$165/sqft |
Source: | ||
| 2/21/2020 | Sold | $159,900$115/sqft |
Source: | ||
| 1/28/2020 | Pending sale | $159,900$115/sqft |
Source: RE/MAX Real Estate Prof #21691375 Report a problem | ||
Public tax history
| Year | Property taxes | Tax assessment |
|---|---|---|
| 2024 | -- | -- |
| 2023 | -- | -- |
| 2022 | -- | -- |
Find assessor info on the county website
Neighborhood: 47201
Nearby schools
GreatSchools rating
- 6/10Taylorsville Elementary SchoolGrades: PK-6Distance: 1.1 mi
- 5/10Northside Middle SchoolGrades: 7-8Distance: 4.3 mi
- 7/10Columbus North High SchoolGrades: 9-12Distance: 4.5 mi
Schools provided by the listing agent
- Elementary: Taylorsville Elementary School
- Middle: Northside Middle School
- High: Columbus North High School
Source: MIBOR as distributed by MLS GRID. This data may not be complete. We recommend contacting the local school district to confirm school assignments for this home.
Get pre-qualified for a loan
At Zillow Home Loans, we can pre-qualify you in as little as 5 minutes with no impact to your credit score.An equal housing lender. NMLS #10287.
Sell for more on Zillow
Get a Zillow Showcase℠ listing at no additional cost and you could sell for .
$315,700
2% more+$6,314
With Zillow Showcase(estimated)$322,014


