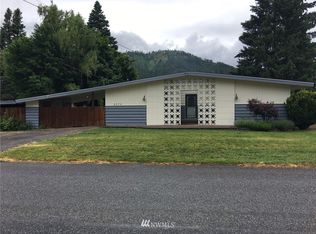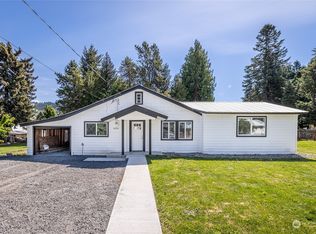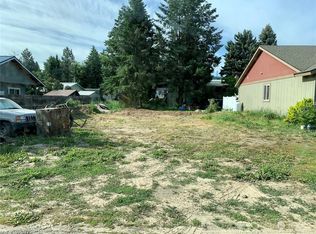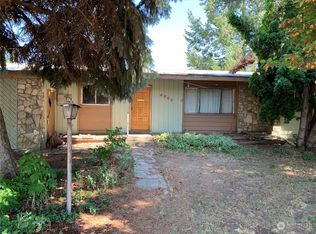Sold
Listed by:
Sydney Groen,
KW NCW
Bought with: Leavenworth Real Estate, Inc.
$430,000
8251 River View Road, Peshastin, WA 98847
5beds
2,744sqft
Single Family Residence
Built in 1958
0.33 Acres Lot
$506,600 Zestimate®
$157/sqft
$2,975 Estimated rent
Home value
$506,600
$466,000 - $547,000
$2,975/mo
Zestimate® history
Loading...
Owner options
Explore your selling options
What's special
Score the ultimate lifestyle in Peshastin! Nestled among majestic old-growth willows, this mid-century haven promises serene sunsets and the nostalgic echoes of nearby baseball games. Party-ready with a spacious backyard, garden, and dual carport ready for gatherings, it's an entertainer's dream. Quick highway access, Leavenworth/Wenatchee bus routes, and just a stroll to Wenatchee River! The cherry on top? A separate, metered unit downstairs with its own entrance and parking — hello, rental income!
Zillow last checked: 8 hours ago
Listing updated: December 22, 2023 at 12:14pm
Listed by:
Sydney Groen,
KW NCW
Bought with:
Mason Camburn, 121012
Leavenworth Real Estate, Inc.
Source: NWMLS,MLS#: 2172557
Facts & features
Interior
Bedrooms & bathrooms
- Bedrooms: 5
- Bathrooms: 2
- Full bathrooms: 2
- Main level bedrooms: 3
Bedroom
- Level: Lower
Bedroom
- Level: Lower
Bedroom
- Level: Main
Bedroom
- Level: Main
Bedroom
- Level: Main
Bathroom full
- Level: Lower
Bathroom full
- Level: Main
Bonus room
- Level: Lower
Entry hall
- Level: Main
Family room
- Level: Lower
Kitchen with eating space
- Level: Main
Kitchen without eating space
- Level: Lower
Living room
- Level: Main
Heating
- Fireplace(s), Forced Air, Heat Pump
Cooling
- Central Air, Forced Air
Appliances
- Included: Dishwasher_, Dryer, Microwave_, Refrigerator_, StoveRange_, Washer, Dishwasher, Microwave, Refrigerator, StoveRange, Water Heater: Electric, Water Heater Location: Under stairs, Water Heater Location: and cabinet
Features
- Flooring: Hardwood, Laminate, Carpet
- Basement: Finished
- Number of fireplaces: 1
- Fireplace features: Wood Burning, Main Level: 1, Fireplace
Interior area
- Total structure area: 2,744
- Total interior livable area: 2,744 sqft
Property
Parking
- Total spaces: 2
- Parking features: RV Parking, Attached Carport, Driveway, Off Street
- Has carport: Yes
- Covered spaces: 2
Features
- Levels: One
- Stories: 1
- Entry location: Main
- Patio & porch: Hardwood, Laminate, Wall to Wall Carpet, Second Kitchen, Fireplace, Water Heater
- Pool features: Above Ground
- Has view: Yes
- View description: Mountain(s), Territorial
Lot
- Size: 0.33 Acres
- Dimensions: 130' x 120'
- Features: Dead End Street, Paved, Deck, Fenced-Partially, Outbuildings, Patio, RV Parking
- Topography: Level
- Residential vegetation: Garden Space
Details
- Parcel number: 241821770065
- Zoning description: R-1,Jurisdiction: County
- Special conditions: Standard
Construction
Type & style
- Home type: SingleFamily
- Architectural style: Traditional
- Property subtype: Single Family Residence
Materials
- Metal/Vinyl
- Foundation: Poured Concrete
- Roof: Composition
Condition
- Average
- Year built: 1958
- Major remodel year: 1958
Utilities & green energy
- Electric: Company: Chelan PUD
- Sewer: Sewer Connected, Company: Peshastin Waste Water
- Water: Public, Company: Peshastin PUD
Community & neighborhood
Location
- Region: Peshastin
- Subdivision: Peshastin
Other
Other facts
- Listing terms: Cash Out,Conventional,FHA,VA Loan
- Cumulative days on market: 714 days
Price history
| Date | Event | Price |
|---|---|---|
| 12/7/2023 | Sold | $430,000-4.2%$157/sqft |
Source: | ||
| 10/30/2023 | Pending sale | $449,000$164/sqft |
Source: | ||
| 10/19/2023 | Listed for sale | $449,000-5.5%$164/sqft |
Source: | ||
| 9/26/2023 | Listing removed | -- |
Source: Owner Report a problem | ||
| 9/23/2023 | Listed for sale | $474,999-9.5%$173/sqft |
Source: Owner Report a problem | ||
Public tax history
| Year | Property taxes | Tax assessment |
|---|---|---|
| 2024 | $3,387 -20.3% | $427,764 -25% |
| 2023 | $4,249 +19.9% | $570,366 +28.6% |
| 2022 | $3,544 +23.8% | $443,408 +46.9% |
Find assessor info on the county website
Neighborhood: 98847
Nearby schools
GreatSchools rating
- NAPeshastin Dryden Elementary SchoolGrades: PK-2Distance: 0.1 mi
- 5/10Icicle River Middle SchoolGrades: 6-8Distance: 3.6 mi
- 7/10Cascade High SchoolGrades: 9-12Distance: 3.5 mi
Schools provided by the listing agent
- Elementary: Peshastin Dryden Ele
- Middle: Icicle River Mid
- High: Cascade High
Source: NWMLS. This data may not be complete. We recommend contacting the local school district to confirm school assignments for this home.
Get pre-qualified for a loan
At Zillow Home Loans, we can pre-qualify you in as little as 5 minutes with no impact to your credit score.An equal housing lender. NMLS #10287.



