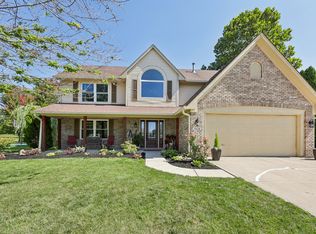This 2 bedroom farmhouse is situated on almost 2 acres! New flooring, fresh paint, updated kitchen with new stainless steel Frigidaire appliances! You will love the high ceilings and tall windows! When you go in, look up and don't miss the transom windows at the top of the doors. Plenty of room for a garden, play area, pool or whatever your heart desires. Worried about where you'll store your things? The 36X48 pole, with concrete floor & electricity will take care of those concerns! What was once a utility room is now a bonus room to watch TV or hang out. Country feel yet close to everything you could need!
This property is off market, which means it's not currently listed for sale or rent on Zillow. This may be different from what's available on other websites or public sources.
