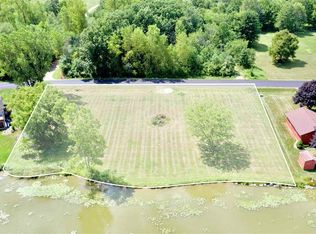Sold for $600,000
$600,000
8255 Dalton Rd, Onsted, MI 49265
4beds
5,150sqft
Single Family Residence
Built in 2006
8.58 Acres Lot
$619,400 Zestimate®
$117/sqft
$4,364 Estimated rent
Home value
$619,400
$526,000 - $719,000
$4,364/mo
Zestimate® history
Loading...
Owner options
Explore your selling options
What's special
Stunning home on close to 10 acres in Onsted Michigan. This house features 4 bedrooms and 5 baths. It has a beautiful kitchen, and a great room with a gas fireplace and lots of natural light. A set of french doors open off the great room to a deck overlooking a shared pond. It also has an extra-large two car garage and open basement. There have been many recent updates including new carpeting, professional painting inside and outside the home, along with an updated kitchen with all new appliances. VIDEO TOUR: https://youtu.be/zAe0wkRnZfA
Zillow last checked: 8 hours ago
Listing updated: June 30, 2023 at 11:44am
Listed by:
Joseph Wagley 517-403-6767,
The Wagley Group
Bought with:
Michael Sprott, 6502139835
Real Estate Solutions of MI LLC
Source: MiRealSource,MLS#: 50104811 Originating MLS: Lenawee County Association of REALTORS
Originating MLS: Lenawee County Association of REALTORS
Facts & features
Interior
Bedrooms & bathrooms
- Bedrooms: 4
- Bathrooms: 5
- Full bathrooms: 3
- 1/2 bathrooms: 2
- Main level bathrooms: 1
- Main level bedrooms: 1
Bedroom 1
- Features: Carpet
- Level: Main
- Area: 240
- Dimensions: 16 x 15
Bedroom 2
- Features: Carpet
- Level: Upper
- Area: 182
- Dimensions: 14 x 13
Bedroom 3
- Features: Carpet
- Level: Upper
- Area: 168
- Dimensions: 14 x 12
Bedroom 4
- Features: Carpet
- Level: Upper
- Area: 238
- Dimensions: 17 x 14
Bathroom 1
- Features: Ceramic
- Level: Main
- Area: 98
- Dimensions: 14 x 7
Bathroom 2
- Features: Ceramic
- Level: Upper
- Area: 36
- Dimensions: 6 x 6
Bathroom 3
- Features: Ceramic
- Level: Upper
- Area: 30
- Dimensions: 6 x 5
Dining room
- Features: Wood
- Level: Main
- Area: 169
- Dimensions: 13 x 13
Great room
- Level: Main
- Area: 552
- Dimensions: 24 x 23
Kitchen
- Features: Wood
- Level: Main
- Area: 338
- Dimensions: 26 x 13
Living room
- Area: 0
- Dimensions: 0 x 0
Office
- Level: Lower
- Area: 1092
- Dimensions: 39 x 28
Heating
- Forced Air, Natural Gas
Cooling
- Central Air
Appliances
- Included: Bar Fridge, Dishwasher, Dryer, Microwave, Range/Oven, Refrigerator, Washer, Water Softener Owned
- Laundry: First Floor Laundry
Features
- Cathedral/Vaulted Ceiling, Sump Pump, Walk-In Closet(s), Bar, Pantry, Eat-in Kitchen
- Flooring: Ceramic Tile, Hardwood, Carpet, Wood
- Windows: Window Treatments
- Basement: Finished,Full,Concrete
- Has fireplace: Yes
- Fireplace features: Gas, Great Room
Interior area
- Total structure area: 5,850
- Total interior livable area: 5,150 sqft
- Finished area above ground: 3,350
- Finished area below ground: 1,800
Property
Parking
- Total spaces: 2.5
- Parking features: Garage, Attached, Electric in Garage
- Attached garage spaces: 2.5
Features
- Levels: One and One Half
- Stories: 1
- Patio & porch: Porch
- Waterfront features: Pond, Association Access
- Body of water: None
- Frontage type: Road
- Frontage length: 368
Lot
- Size: 8.58 Acres
- Dimensions: 368 x 1065 x 457 x 845
Details
- Additional structures: Pole Barn, Shed(s)
- Parcel number: CA0760008000
- Zoning description: Residential
- Special conditions: Private
- Other equipment: Air Cleaner
Construction
Type & style
- Home type: SingleFamily
- Architectural style: Contemporary
- Property subtype: Single Family Residence
Materials
- Cement Siding
- Foundation: Basement, Concrete Perimeter
Condition
- Year built: 2006
Utilities & green energy
- Sewer: Public Sanitary
- Water: Private Well
Community & neighborhood
Location
- Region: Onsted
- Subdivision: Wiltshire
HOA & financial
HOA
- Has HOA: Yes
Other
Other facts
- Listing agreement: Exclusive Right To Sell
- Listing terms: Cash,Conventional
Price history
| Date | Event | Price |
|---|---|---|
| 6/30/2023 | Sold | $600,000-3.2%$117/sqft |
Source: | ||
| 5/18/2023 | Contingent | $619,900$120/sqft |
Source: | ||
| 5/11/2023 | Price change | $619,900-0.8%$120/sqft |
Source: | ||
| 4/3/2023 | Listed for sale | $624,9000%$121/sqft |
Source: | ||
| 9/6/2022 | Listing removed | -- |
Source: | ||
Public tax history
Tax history is unavailable.
Find assessor info on the county website
Neighborhood: 49265
Nearby schools
GreatSchools rating
- 6/10Onsted ElementaryGrades: PK-5Distance: 1.8 mi
- 6/10Onsted Middle SchoolGrades: 6-8Distance: 1.8 mi
- 7/10Onsted Community High SchoolGrades: 9-12Distance: 1.8 mi
Schools provided by the listing agent
- District: Onsted Community Schools
Source: MiRealSource. This data may not be complete. We recommend contacting the local school district to confirm school assignments for this home.

Get pre-qualified for a loan
At Zillow Home Loans, we can pre-qualify you in as little as 5 minutes with no impact to your credit score.An equal housing lender. NMLS #10287.
