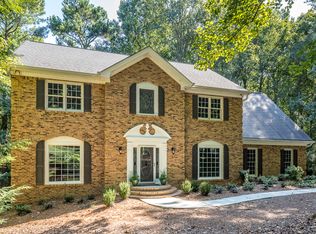Closed
$870,000
8255 Habersham Waters Rd, Sandy Springs, GA 30350
6beds
6,360sqft
Single Family Residence
Built in 1982
1.05 Acres Lot
$868,200 Zestimate®
$137/sqft
$7,370 Estimated rent
Home value
$868,200
$816,000 - $929,000
$7,370/mo
Zestimate® history
Loading...
Owner options
Explore your selling options
What's special
Exquisite Estate in Rivergate - 8255 Habersham Waters Road in Sandy Springs has 6 Bedrooms and 5.5 Bathrooms, a timeless elegance in a Premier Location!! Welcome to this exceptional custom-built estate home positioned on a beautifully landscaped 1+ acre lot offering the perfect blend of definitive sophistication and modern convenience. As you step inside, you're welcomed by a grand foyer flanked by formal living and dining room and greeted by soaring ceilings, rich hardwood floors, and an open flowing layout designed for both entertaining and comfortable daily living. The fireside family room, with its striking wood-beamed ceilings and recessed lighting, flows effortlessly into a chef's kitchen adorned with a gold farmhouse sink, gas cooktop island, wine fridge, and endless elegant finishes. A sunroom off the main level provides serene views of the tree-lined backyard. Also on the main level are a guest suite with a full bath, a stylish half bath, and a large walk-in laundry room. Upstairs, discover four spacious bedrooms and three full baths. The luxurious owner's suite is a true retreat, featuring tray ceilings, its own fireplace, dual vanities, a spa-inspired soaking tub, oversized glass-enclosed shower, water closet, dual vanities, and an expansive walk-in closet. Spacious secondary bedrooms include en-suite baths and generous closets. One of the secondary bedrooms includes an attached bonus room-perfect for a playroom, office, or private lounge. The finished basement offers a large recreation room with a custom wet bar and fireplace, an additional bedroom and full bathroom, and a generously sized storage room with custom wood shelving. While the lower lever offers either a media room, game area, private guest suite, and direct access to the backyard oasis consider this ideal for entertaining or multigenerational living! Blending timeless design with modern upgrades and an abundance of living space across all levels, this home is a rare find in a coveted location! Such an experience of classic grace and Southern charm in one of Sandy Springs' most beloved neighborhoods near the tranquil Chattahoochee River and the prestigious Horseshoe Bend Country Club. Discounted rate options and no lender fee, future refinancing may be available for qualified buyers of this home.
Zillow last checked: 8 hours ago
Listing updated: October 22, 2025 at 06:40pm
Listed by:
Ria Shannon 404-820-2800,
Orchard Brokerage, LLC
Bought with:
, 409139
Keller Williams Realty Atl. Partners
Source: GAMLS,MLS#: 10536662
Facts & features
Interior
Bedrooms & bathrooms
- Bedrooms: 6
- Bathrooms: 6
- Full bathrooms: 5
- 1/2 bathrooms: 1
- Main level bathrooms: 1
- Main level bedrooms: 1
Dining room
- Features: Dining Rm/Living Rm Combo, Separate Room
Kitchen
- Features: Breakfast Area, Kitchen Island, Solid Surface Counters
Heating
- Central, Forced Air, Natural Gas, Zoned
Cooling
- Ceiling Fan(s), Central Air
Appliances
- Included: Dishwasher, Dryer, Microwave, Other, Refrigerator, Washer
- Laundry: Upper Level
Features
- Double Vanity, Tray Ceiling(s), Walk-In Closet(s), Wet Bar
- Flooring: Carpet
- Windows: Skylight(s)
- Basement: Bath Finished,Daylight,Exterior Entry,Finished,Interior Entry
- Number of fireplaces: 3
- Fireplace features: Basement, Family Room, Master Bedroom
- Common walls with other units/homes: No Common Walls
Interior area
- Total structure area: 6,360
- Total interior livable area: 6,360 sqft
- Finished area above ground: 6,360
- Finished area below ground: 0
Property
Parking
- Total spaces: 2
- Parking features: Garage, Side/Rear Entrance
- Has garage: Yes
Features
- Levels: Two
- Stories: 2
- Patio & porch: Deck
- Exterior features: Other
- Body of water: None
Lot
- Size: 1.05 Acres
- Features: Other
Details
- Parcel number: 06 035000020142
Construction
Type & style
- Home type: SingleFamily
- Architectural style: European,Traditional
- Property subtype: Single Family Residence
Materials
- Stucco
- Roof: Composition
Condition
- Resale
- New construction: No
- Year built: 1982
Utilities & green energy
- Sewer: Public Sewer
- Water: Public
- Utilities for property: Cable Available, Electricity Available, Natural Gas Available, Sewer Available, Water Available
Community & neighborhood
Community
- Community features: None
Location
- Region: Sandy Springs
- Subdivision: River Gate
HOA & financial
HOA
- Has HOA: Yes
- HOA fee: $250 annually
- Services included: Other
Other
Other facts
- Listing agreement: Exclusive Right To Sell
- Listing terms: Cash,Conventional,FHA,VA Loan
Price history
| Date | Event | Price |
|---|---|---|
| 10/17/2025 | Sold | $870,000-3.2%$137/sqft |
Source: | ||
| 10/3/2025 | Listing removed | $6,500$1/sqft |
Source: GAMLS #10585777 Report a problem | ||
| 8/16/2025 | Listed for rent | $6,500+26.2%$1/sqft |
Source: GAMLS #10585777 Report a problem | ||
| 8/13/2025 | Price change | $899,000-2.8%$141/sqft |
Source: | ||
| 6/25/2025 | Price change | $925,000-2.6%$145/sqft |
Source: | ||
Public tax history
| Year | Property taxes | Tax assessment |
|---|---|---|
| 2024 | $9,198 -4% | $344,000 +11% |
| 2023 | $9,586 +19.6% | $310,000 -3.8% |
| 2022 | $8,016 +0.4% | $322,400 +3% |
Find assessor info on the county website
Neighborhood: 30350
Nearby schools
GreatSchools rating
- 6/10Dunwoody Springs Elementary SchoolGrades: PK-5Distance: 2.4 mi
- 5/10Sandy Springs Charter Middle SchoolGrades: 6-8Distance: 2.4 mi
- 6/10North Springs Charter High SchoolGrades: 9-12Distance: 3.9 mi
Schools provided by the listing agent
- Elementary: Dunwoody Springs
- Middle: Sandy Springs
- High: North Springs
Source: GAMLS. This data may not be complete. We recommend contacting the local school district to confirm school assignments for this home.
Get a cash offer in 3 minutes
Find out how much your home could sell for in as little as 3 minutes with a no-obligation cash offer.
Estimated market value
$868,200
