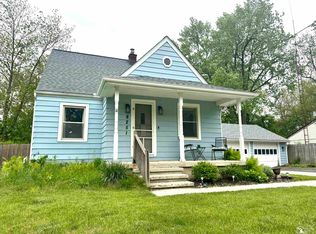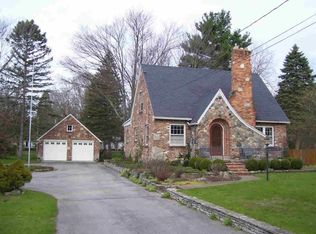Sold for $120,000
$120,000
8255 Secor Rd, Lambertville, MI 48144
4beds
2,632sqft
Single Family Residence
Built in 1950
0.68 Acres Lot
$121,700 Zestimate®
$46/sqft
$2,619 Estimated rent
Home value
$121,700
Estimated sales range
Not available
$2,619/mo
Zestimate® history
Loading...
Owner options
Explore your selling options
What's special
Supersized Home located in the Heart of Lambertville is looking for a New Owner! Home has 4 Spacious Bedrooms, 2 Full Bathrooms, Living Room and a Finished Lower Level with Fireplace! Home is situated on over a Half Acre of Property and has Several Sheds for outside Storage! Take a Look and Make an Offer!
Zillow last checked: 8 hours ago
Listing updated: November 05, 2025 at 09:59am
Listed by:
Scott Harris 734-652-4581,
Howard Hanna - Monroe,
Tom Wagner 734-497-0209,
Howard Hanna - Monroe
Bought with:
Jennifer MacLeod, 6501403015
Wiens And Roth Real Estate - Lambertville
Source: MiRealSource,MLS#: 50175585 Originating MLS: Southeastern Border Association of REALTORS
Originating MLS: Southeastern Border Association of REALTORS
Facts & features
Interior
Bedrooms & bathrooms
- Bedrooms: 4
- Bathrooms: 2
- Full bathrooms: 2
Bedroom 1
- Level: Upper
- Area: 255
- Dimensions: 15 x 17
Bedroom 2
- Level: Upper
- Area: 150
- Dimensions: 15 x 10
Bedroom 3
- Level: Entry
- Area: 144
- Dimensions: 12 x 12
Bedroom 4
- Level: Entry
- Area: 72
- Dimensions: 8 x 9
Bathroom 1
- Level: Entry
Bathroom 2
- Level: Upper
Family room
- Level: Lower
- Area: 416
- Dimensions: 26 x 16
Kitchen
- Level: Entry
- Area: 154
- Dimensions: 14 x 11
Living room
- Level: Entry
- Area: 315
- Dimensions: 21 x 15
Heating
- Hot Water, Natural Gas
Appliances
- Included: Gas Water Heater
- Laundry: First Floor Laundry, Laundry Room, Entry
Features
- Sump Pump
- Basement: Sump Pump
- Number of fireplaces: 1
- Fireplace features: Family Room
Interior area
- Total structure area: 2,632
- Total interior livable area: 2,632 sqft
- Finished area above ground: 2,232
- Finished area below ground: 400
Property
Parking
- Total spaces: 1
- Parking features: Garage, Driveway, Attached, Electric in Garage
- Attached garage spaces: 1
Features
- Levels: Multi/Split,Tri-Level
- Patio & porch: Deck
- Frontage type: Road
- Frontage length: 128
Lot
- Size: 0.68 Acres
- Dimensions: 128 x 230
Details
- Additional structures: Shed(s)
- Parcel number: 580201916800
- Zoning description: Residential
- Special conditions: Real Estate Owned
Construction
Type & style
- Home type: SingleFamily
- Property subtype: Single Family Residence
Materials
- Brick, Vinyl Siding
- Foundation: Basement, Slab
Condition
- Year built: 1950
Utilities & green energy
- Sewer: Public Sanitary
- Water: Private Well
- Utilities for property: Sewer Connected, Water Available
Community & neighborhood
Location
- Region: Lambertville
- Subdivision: N/A
Other
Other facts
- Listing agreement: Exclusive Right To Sell
- Listing terms: Cash,Conventional
Price history
| Date | Event | Price |
|---|---|---|
| 11/4/2025 | Sold | $120,000-45.4%$46/sqft |
Source: | ||
| 1/8/2025 | Listing removed | $219,900+13.3%$84/sqft |
Source: | ||
| 8/13/2024 | Sold | $194,075-11.7%$74/sqft |
Source: Public Record Report a problem | ||
| 9/19/2023 | Listed for sale | $219,900$84/sqft |
Source: | ||
Public tax history
| Year | Property taxes | Tax assessment |
|---|---|---|
| 2025 | $2,788 +5% | $95,500 +4.5% |
| 2024 | $2,655 -10.5% | $91,400 -4.1% |
| 2023 | $2,967 +24.3% | $95,300 +0.7% |
Find assessor info on the county website
Neighborhood: 48144
Nearby schools
GreatSchools rating
- 7/10Monroe Road Elementary SchoolGrades: PK-5Distance: 0.9 mi
- 6/10Bedford Junior High SchoolGrades: 6-8Distance: 2 mi
- 7/10Bedford Senior High SchoolGrades: 9-12Distance: 2 mi
Schools provided by the listing agent
- High: Bedford
- District: Bedford Public Schools
Source: MiRealSource. This data may not be complete. We recommend contacting the local school district to confirm school assignments for this home.
Get a cash offer in 3 minutes
Find out how much your home could sell for in as little as 3 minutes with a no-obligation cash offer.
Estimated market value$121,700
Get a cash offer in 3 minutes
Find out how much your home could sell for in as little as 3 minutes with a no-obligation cash offer.
Estimated market value
$121,700

