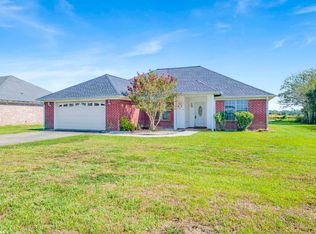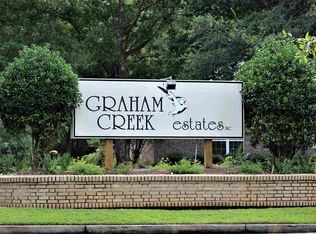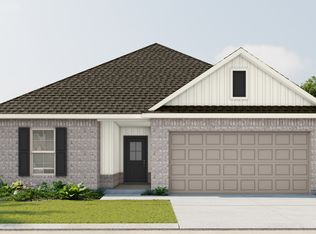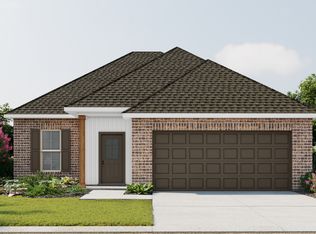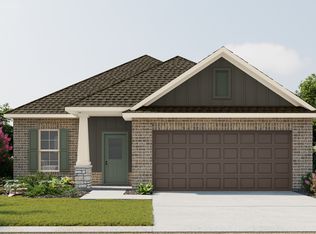8256 Knoll Rd, Foley, AL 36535
What's special
- 127 days |
- 42 |
- 1 |
Zillow last checked: 8 hours ago
Listing updated: January 12, 2026 at 10:31am
Sherrie Jones wgrice@dsldhomes.com,
DSLD Home Gulf Coast LLC Baldw
Travel times
Schedule tour
Select your preferred tour type — either in-person or real-time video tour — then discuss available options with the builder representative you're connected with.
Facts & features
Interior
Bedrooms & bathrooms
- Bedrooms: 3
- Bathrooms: 2
- Full bathrooms: 2
- Main level bedrooms: 3
Rooms
- Room types: Other Rooms (See Remarks), Living Room
Primary bedroom
- Features: Walk-In Closet(s), Other - See Remarks
- Level: Main
- Area: 168
- Dimensions: 12 x 14
Bedroom 2
- Level: Main
- Area: 100
- Dimensions: 10 x 10
Bedroom 3
- Level: Main
- Area: 100
- Dimensions: 10 x 10
Primary bathroom
- Features: Double Vanity, Tub/Shower Combo
Dining room
- Features: Dining/Kitchen Combo
- Level: Main
- Area: 81
- Dimensions: 9 x 9
Kitchen
- Level: Main
- Area: 143
- Dimensions: 13 x 11
Living room
- Level: Main
- Area: 204
- Dimensions: 12 x 17
Heating
- Electric, Central, Heat Pump
Cooling
- Electric, Ceiling Fan(s)
Appliances
- Included: Dishwasher, Disposal, Microwave, Other, Electric Range, ENERGY STAR Qualified Appliances
- Laundry: Inside
Features
- Entrance Foyer, Ceiling Fan(s), En-Suite, High Ceilings, Split Bedroom Plan
- Flooring: Tile
- Windows: Window Treatments, Double Pane Windows
- Has basement: No
- Has fireplace: No
- Fireplace features: None
Interior area
- Total structure area: 1,517
- Total interior livable area: 1,517 sqft
Property
Parking
- Total spaces: 2
- Parking features: Attached, Garage, Garage Door Opener
- Has attached garage: Yes
- Covered spaces: 2
Features
- Levels: One
- Stories: 1
- Patio & porch: Covered, Front Porch
- Exterior features: Termite Contract
- Has view: Yes
- View description: None
- Waterfront features: No Waterfront
Lot
- Size: 8,712 Square Feet
- Dimensions: 62 x 140
- Features: Less than 1 acre, Interior Lot, Level, See Remarks, Subdivided
Details
- Parcel number: 056006130000014.035
- Zoning description: Single Family Residence
Construction
Type & style
- Home type: SingleFamily
- Architectural style: Traditional
- Property subtype: Residential
Materials
- Brick, Stucco, Frame, Fortified-Gold
- Foundation: Slab
- Roof: Dimensional,Ridge Vent
Condition
- To be Built
- New construction: Yes
- Year built: 2026
Details
- Builder name: DSLD Homes - Alabama
- Warranty included: Yes
Utilities & green energy
- Electric: Baldwin EMC
- Sewer: Baldwin Co Sewer Service
- Utilities for property: Riviera Utilities
Green energy
- Energy efficient items: Insulation, Other-See Remarks
Community & HOA
Community
- Features: None
- Security: Smoke Detector(s), Carbon Monoxide Detector(s)
- Subdivision: The Knoll
HOA
- Has HOA: Yes
- Services included: Association Management, Insurance, Maintenance Grounds
- HOA fee: $400 annually
Location
- Region: Foley
Financial & listing details
- Price per square foot: $199/sqft
- Price range: $301.7K - $301.7K
- Date on market: 10/15/2025
- Listing terms: Other
- Ownership: Whole/Full
About the community
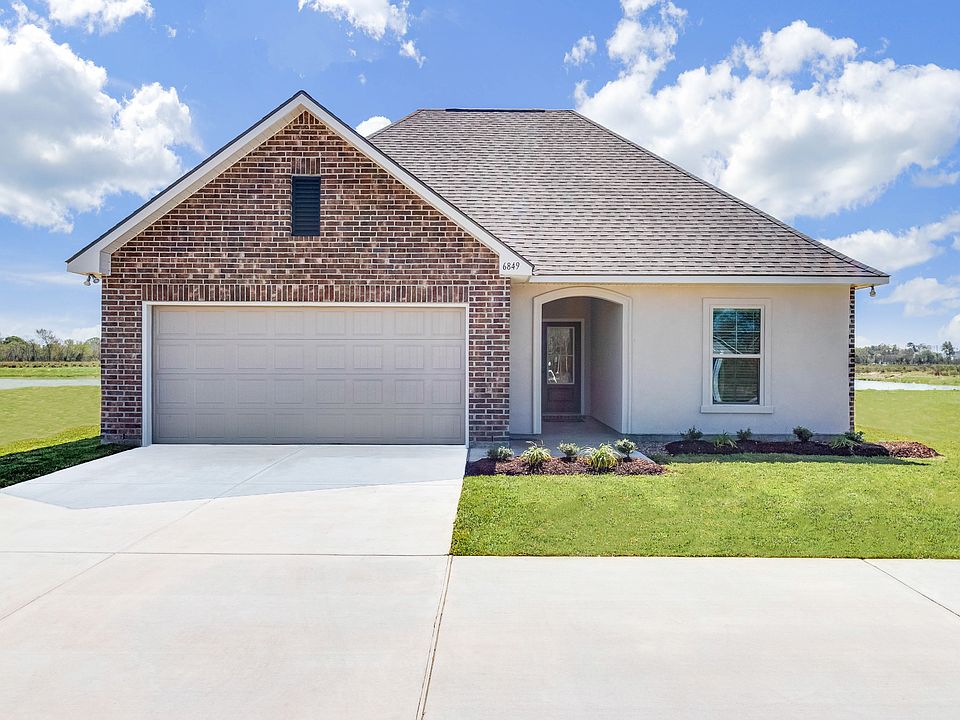
Source: DSLD Homes
8 homes in this community
Available homes
| Listing | Price | Bed / bath | Status |
|---|---|---|---|
Current home: 8256 Knoll Rd | $301,721 | 3 bed / 2 bath | Pending |
| 18149 Piney Cir | $331,481 | 3 bed / 2 bath | Available |
| 8056 Knoll Rd | $333,517 | 3 bed / 2 bath | Available |
| 17918 Piney Cir | $334,035 | 3 bed / 2 bath | Available |
| 17950 Piney Cir | $311,938 | 3 bed / 2 bath | Pending |
| 17967 Piney Cir | $312,418 | 3 bed / 2 bath | Pending |
| 17964 Piney Cir | $329,382 | 3 bed / 2 bath | Pending |
| 18070 Piney Cir | $333,529 | 3 bed / 2 bath | Pending |
Source: DSLD Homes
Contact builder

By pressing Contact builder, you agree that Zillow Group and other real estate professionals may call/text you about your inquiry, which may involve use of automated means and prerecorded/artificial voices and applies even if you are registered on a national or state Do Not Call list. You don't need to consent as a condition of buying any property, goods, or services. Message/data rates may apply. You also agree to our Terms of Use.
Learn how to advertise your homesEstimated market value
Not available
Estimated sales range
Not available
Not available
Price history
| Date | Event | Price |
|---|---|---|
| 1/5/2026 | Pending sale | $301,721$199/sqft |
Source: | ||
| 10/15/2025 | Listed for sale | $301,721$199/sqft |
Source: | ||
Public tax history
Monthly payment
Neighborhood: 36535
Nearby schools
GreatSchools rating
- 8/10Magnolia SchoolGrades: PK-6Distance: 5.4 mi
- 4/10Foley Middle SchoolGrades: 7-8Distance: 4.7 mi
- 7/10Foley High SchoolGrades: 9-12Distance: 3.1 mi
Schools provided by the MLS
- Elementary: Foley Elementary
- Middle: Foley Middle
- High: Foley High
Source: Baldwin Realtors. This data may not be complete. We recommend contacting the local school district to confirm school assignments for this home.
