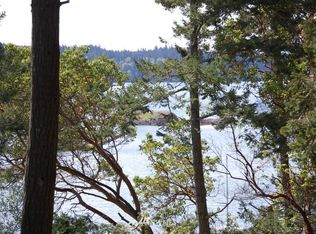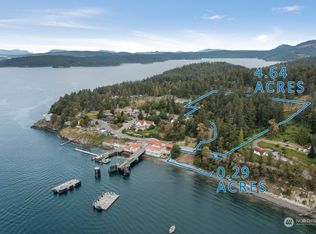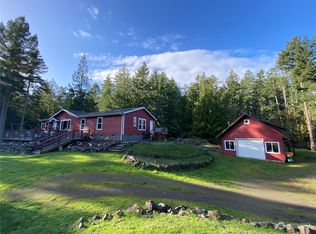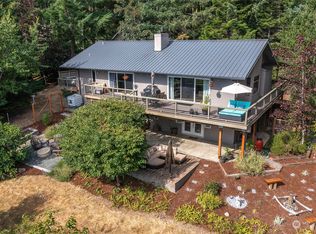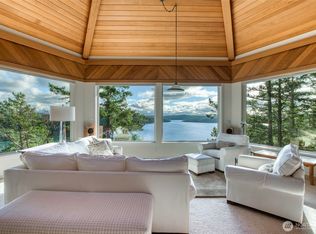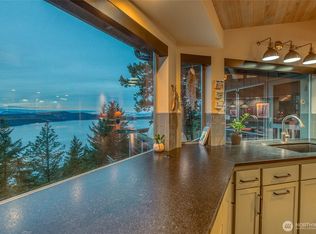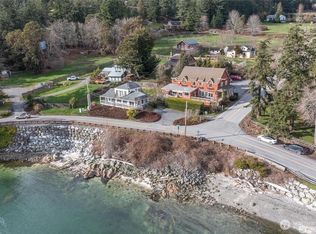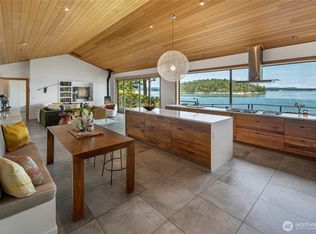Set atop a dramatic rock in the breathtaking San Juan Islands, this newly reimagined coastal home feels almost suspended above the water—serene, magical, and deeply grounding from the moment you step inside. Floor-to-ceiling windows pull the horizon so close it feels like you’re floating. Refined yet effortlessly inviting, this 3,411± sf mid-century–revamped residence offers designer finishes, mirrored primary suites, spa-like baths, cozy wood-burning fireplaces, and gentle southwest light. With 345± ft of shoreline, easy access to the ferry and village, and low-maintenance living, it’s a zen-infused coastal haven you simply have to experience in person.
Active
Listed by: Windermere RE San Juan Islands
$2,925,000
8256 Orcas Road, Orcas Island, WA 98245
5beds
3,411sqft
Est.:
Single Family Residence
Built in 1975
0.88 Acres Lot
$2,756,800 Zestimate®
$858/sqft
$-- HOA
What's special
Cozy wood-burning fireplacesDesigner finishesGentle southwest lightFloor-to-ceiling windowsMirrored primary suitesSpa-like baths
- 43 days |
- 2,502 |
- 96 |
Zillow last checked: 8 hours ago
Listing updated: January 20, 2026 at 05:03am
Listed by:
Gregory King,
Windermere RE San Juan Islands,
Sybil Mager,
Windermere RE San Juan Islands
Source: NWMLS,MLS#: 2459755
Tour with a local agent
Facts & features
Interior
Bedrooms & bathrooms
- Bedrooms: 5
- Bathrooms: 4
- Full bathrooms: 2
- 3/4 bathrooms: 1
- 1/2 bathrooms: 1
- Main level bathrooms: 2
- Main level bedrooms: 1
Primary bedroom
- Level: Main
Bedroom
- Level: Lower
Bedroom
- Level: Lower
Bedroom
- Level: Lower
Bedroom
- Level: Lower
Bathroom full
- Level: Main
Bathroom full
- Level: Lower
Bathroom three quarter
- Level: Lower
Other
- Level: Main
Bonus room
- Level: Lower
Den office
- Level: Main
Dining room
- Level: Main
Entry hall
- Level: Main
Family room
- Level: Lower
Kitchen with eating space
- Level: Main
Living room
- Level: Main
Utility room
- Level: Lower
Heating
- Fireplace, 90%+ High Efficiency, Forced Air, Heat Pump, Electric, Wood
Cooling
- 90%+ High Efficiency, Central Air, Forced Air, Heat Pump
Appliances
- Included: Dishwasher(s), Dryer(s), Refrigerator(s), Stove(s)/Range(s), Washer(s), Water Heater: Electric
Features
- Bath Off Primary, Dining Room, Walk-In Pantry
- Flooring: Ceramic Tile, Vinyl Plank
- Windows: Double Pane/Storm Window, Skylight(s)
- Basement: Daylight,Finished
- Number of fireplaces: 2
- Fireplace features: Wood Burning, Lower Level: 1, Main Level: 1, Fireplace
Interior area
- Total structure area: 3,411
- Total interior livable area: 3,411 sqft
Video & virtual tour
Property
Parking
- Parking features: Driveway
Features
- Levels: One
- Stories: 1
- Entry location: Main
- Patio & porch: Bath Off Primary, Double Pane/Storm Window, Dining Room, Fireplace, Skylight(s), Vaulted Ceiling(s), Walk-In Closet(s), Walk-In Pantry, Water Heater, Wine/Beverage Refrigerator
- Has view: Yes
- View description: Sea, Sound
- Has water view: Yes
- Water view: Sound
- Waterfront features: Medium Bank, Sound, Strait
- Frontage length: Waterfront Ft: 345+/-
Lot
- Size: 0.88 Acres
- Features: Drought Resistant Landscape, Deck, High Speed Internet
- Topography: Level,Sloped,Terraces
Details
- Parcel number: 262114005000
- Special conditions: Standard
Construction
Type & style
- Home type: SingleFamily
- Property subtype: Single Family Residence
Materials
- Wood Siding
- Foundation: Poured Concrete
- Roof: Metal
Condition
- Updated/Remodeled
- Year built: 1975
- Major remodel year: 2025
Utilities & green energy
- Electric: Company: OPALCO
- Sewer: Sewer Connected, Company: ESWD
- Water: Community, Company: Orcas Landing
- Utilities for property: Ri Lte
Community & HOA
Community
- Subdivision: Orcas
Location
- Region: Eastsound
Financial & listing details
- Price per square foot: $858/sqft
- Tax assessed value: $1,486,680
- Annual tax amount: $8,632
- Date on market: 8/14/2025
- Cumulative days on market: 199 days
- Listing terms: Cash Out,Conventional
- Inclusions: Dishwasher(s), Dryer(s), Refrigerator(s), Stove(s)/Range(s), Washer(s)
Estimated market value
$2,756,800
$2.62M - $2.89M
$5,183/mo
Price history
Price history
| Date | Event | Price |
|---|---|---|
| 1/16/2026 | Listed for sale | $2,925,000+134%$858/sqft |
Source: | ||
| 2/28/2024 | Sold | $1,250,000$366/sqft |
Source: Public Record Report a problem | ||
Public tax history
Public tax history
| Year | Property taxes | Tax assessment |
|---|---|---|
| 2024 | $8,633 -23.7% | $1,486,680 -29.8% |
| 2023 | $11,317 +6.6% | $2,117,510 +18% |
| 2022 | $10,619 | $1,795,140 |
| 2021 | -- | -- |
| 2020 | -- | -- |
| 2019 | -- | $1,233,880 +8.4% |
| 2018 | $7,594 | $1,138,120 +19.4% |
| 2017 | -- | $952,970 +5.9% |
| 2016 | $7,969 | $899,850 -7.5% |
| 2015 | $7,969 | $973,070 +0.6% |
| 2014 | $7,969 | $967,000 +6.7% |
| 2012 | $7,969 | $906,080 |
| 2011 | -- | -- |
| 2010 | -- | -- |
| 2009 | -- | -- |
| 2008 | -- | $974,470 |
| 2007 | -- | $974,470 +23.2% |
| 2004 | -- | $791,110 |
Find assessor info on the county website
BuyAbility℠ payment
Est. payment
$15,593/mo
Principal & interest
$14204
Property taxes
$1389
Climate risks
Neighborhood: 98245
Nearby schools
GreatSchools rating
- 5/10Orcas Island Elementary SchoolGrades: K-5Distance: 7.3 mi
- 5/10Orcas Island Middle SchoolGrades: 6-8Distance: 7.3 mi
- 8/10Orcas Island High SchoolGrades: 9-12Distance: 7.3 mi
