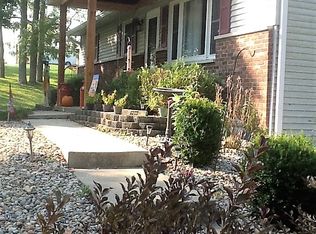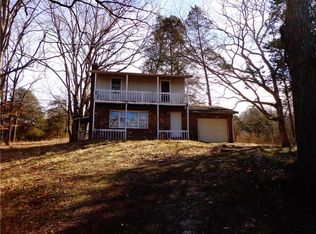Closed
$408,000
8256 S Ketcham Rd, Bloomington, IN 47403
3beds
1,524sqft
Single Family Residence
Built in 1977
5 Acres Lot
$403,100 Zestimate®
$--/sqft
$2,056 Estimated rent
Home value
$403,100
$371,000 - $435,000
$2,056/mo
Zestimate® history
Loading...
Owner options
Explore your selling options
What's special
Welcome to your own 5-acre getaway—private, peaceful, and endless possibilities. Situated on South Ketcham Road, this remarkable property is comprised of two 2.5-acre parcels, each with its own address—presenting the unique option to build a second residence. (Buyers are encouraged to consult with the county regarding restrictions and permitting). At the heart of the property is a beautifully updated 1,524 square foot home. As you step inside, there’s a cozy front seating area that leads into a spacious great room for living and dining. The kitchen is generous and bright, updated with new countertops and black stainless steel appliances. Nearly every corner of the home has seen improvements, including a new roof and gutters, new windows, updated bathrooms, modern paint, trim, doors, lighting, custom closet shelving, and a new furnace. Ask your agent for the full list of upgrades. Outside, the property shines just as much. A 38-foot long covered front porch offers a perfect spot to take in the peaceful views, while the new 22' X 56' back patio is built for entertaining or quiet evenings. The 24' X 30' detached garage is oversized and includes a new automatic door opener, a gas heater, and is already plumbed for a bathroom—just needs finishing. You’ll also find a 40' X 50' barn with four livestock stalls and its own 400-amp electrical service. It’s connected to the second 2.5-acre parcel, which is fully fenced and ready for livestock or future plans. This property offers space, privacy, and room to grow—all just waiting for you.
Zillow last checked: 8 hours ago
Listing updated: July 17, 2025 at 12:26pm
Listed by:
Sable Beyers Cell:812-327-8734,
Beyers Realty
Bought with:
Amanda Childers, RB14036121
Hawkins & Root Real Estate
Source: IRMLS,MLS#: 202513506
Facts & features
Interior
Bedrooms & bathrooms
- Bedrooms: 3
- Bathrooms: 2
- Full bathrooms: 2
- Main level bedrooms: 3
Bedroom 1
- Level: Main
Bedroom 2
- Level: Main
Dining room
- Level: Main
- Area: 180
- Dimensions: 15 x 12
Family room
- Level: Main
- Area: 182
- Dimensions: 14 x 13
Kitchen
- Level: Main
- Area: 156
- Dimensions: 13 x 12
Living room
- Level: Main
- Area: 272
- Dimensions: 16 x 17
Heating
- Natural Gas, Forced Air
Cooling
- Central Air
Appliances
- Included: Dishwasher, Refrigerator, Exhaust Fan, Washer/Dryer Stacked, Gas Range, Gas Water Heater
- Laundry: Main Level
Features
- Ceiling Fan(s), Laminate Counters, Eat-in Kitchen, Stand Up Shower, Tub/Shower Combination, Main Level Bedroom Suite, Great Room
- Flooring: Vinyl
- Basement: Crawl Space
- Number of fireplaces: 1
- Fireplace features: Living Room, Wood Burning, One
Interior area
- Total structure area: 1,524
- Total interior livable area: 1,524 sqft
- Finished area above ground: 1,524
- Finished area below ground: 0
Property
Parking
- Total spaces: 2
- Parking features: Detached, Garage Door Opener, Gravel
- Garage spaces: 2
- Has uncovered spaces: Yes
Features
- Levels: One
- Stories: 1
- Patio & porch: Patio, Porch Covered
- Exterior features: Workshop
- Fencing: Farm
Lot
- Size: 5 Acres
- Features: Level, 3-5.9999, Pasture, Rural, Landscaped
Details
- Additional structures: Barn
- Additional parcels included: 5311-18-200-001.000-006
- Parcel number: 531118200008.000006
Construction
Type & style
- Home type: SingleFamily
- Property subtype: Single Family Residence
Materials
- Stone, Vinyl Siding
- Roof: Dimensional Shingles
Condition
- New construction: No
- Year built: 1977
Utilities & green energy
- Electric: Duke Energy Indiana
- Gas: CenterPoint Energy
- Sewer: Septic Tank
- Water: City, Southern Monroe Water
Community & neighborhood
Community
- Community features: None
Location
- Region: Bloomington
- Subdivision: None
Other
Other facts
- Listing terms: Cash,Conventional
Price history
| Date | Event | Price |
|---|---|---|
| 7/17/2025 | Sold | $408,000-1.7% |
Source: | ||
| 6/17/2025 | Price change | $414,900-1.2% |
Source: | ||
| 6/2/2025 | Price change | $419,900-2.3% |
Source: | ||
| 4/18/2025 | Listed for sale | $429,900+26.4% |
Source: | ||
| 7/29/2024 | Sold | $340,000+0% |
Source: | ||
Public tax history
| Year | Property taxes | Tax assessment |
|---|---|---|
| 2024 | $1,759 +1.4% | $244,900 +4.6% |
| 2023 | $1,734 +9.2% | $234,100 +4.3% |
| 2022 | $1,589 -1% | $224,400 +7.9% |
Find assessor info on the county website
Neighborhood: 47403
Nearby schools
GreatSchools rating
- 8/10Lakeview Elementary SchoolGrades: PK-6Distance: 2.7 mi
- 8/10Jackson Creek Middle SchoolGrades: 7-8Distance: 6.4 mi
- 10/10Bloomington High School SouthGrades: 9-12Distance: 7.2 mi
Schools provided by the listing agent
- Elementary: Lakeview
- Middle: Jackson Creek
- High: Bloomington South
- District: Monroe County Community School Corp.
Source: IRMLS. This data may not be complete. We recommend contacting the local school district to confirm school assignments for this home.
Get pre-qualified for a loan
At Zillow Home Loans, we can pre-qualify you in as little as 5 minutes with no impact to your credit score.An equal housing lender. NMLS #10287.
Sell with ease on Zillow
Get a Zillow Showcase℠ listing at no additional cost and you could sell for —faster.
$403,100
2% more+$8,062
With Zillow Showcase(estimated)$411,162

