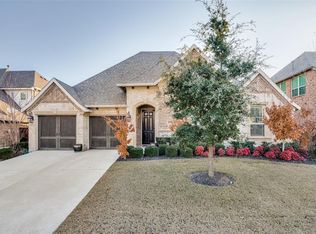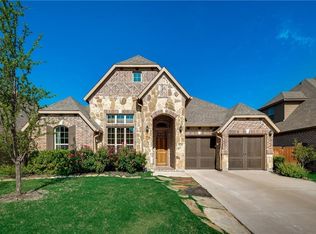Sold
Price Unknown
8256 Sylvan Dale Rd, Frisco, TX 75036
4beds
3,807sqft
Single Family Residence
Built in 2015
8,232.84 Square Feet Lot
$1,037,100 Zestimate®
$--/sqft
$5,862 Estimated rent
Home value
$1,037,100
$975,000 - $1.10M
$5,862/mo
Zestimate® history
Loading...
Owner options
Explore your selling options
What's special
Stunning home in Sought After Phillips Creek Ranch! Resort style pool and spa with multi color LED lighting package. Ideally located within walking distance to top-rated schools and the community’s amenity center, this beautifully updated home offers both luxury and functionality. The gourmet kitchen has been fully remodeled with new cabinetry, upgraded appliances, sleek countertops, and a large central island—perfect for cooking and entertaining. Wood floors have been replaced with modern wood that adds warmth and elegance throughout the main living areas. The spacious layout features soaring ceilings, a private main-floor guest suite with ensuite bath, and a dedicated study with custom built-ins and French doors. The family room boasts a striking corner stone fireplace and a wall of windows that frame the incredible backyard oasis. Retreat to the elegant primary suite with serene views of the pool, spa-like bath with soaking tub, dual vanities, oversized shower and his and hers walk-in closets. Upstairs features two generously sized bedrooms, two full baths, a game room, and a media room with stadium seating. Step outside to enjoy the covered patio, resort-style pool and spa, and professionally landscaped yard with turf, stone walkways, uplighting, and a gated dog run. Residents enjoy over 100 acres of green space, lakes, 18 miles of trails, pools, fitness center, and more! Centrally located with easy access to the Dallas North Tollway, The Star, Grandscape, Legacy West, PGA of America and many other top entertainment and shopping areas. Make this your next home.
Zillow last checked: 8 hours ago
Listing updated: July 02, 2025 at 10:15am
Listed by:
James Williams 0472739 214-529-3339,
Berkshire HathawayHS PenFed TX 469-422-0916
Bought with:
Cindy Kennedy
Ebby Halliday, REALTORS
Source: NTREIS,MLS#: 20950342
Facts & features
Interior
Bedrooms & bathrooms
- Bedrooms: 4
- Bathrooms: 5
- Full bathrooms: 4
- 1/2 bathrooms: 1
Primary bedroom
- Features: Ceiling Fan(s), Dual Sinks, Double Vanity, En Suite Bathroom, Garden Tub/Roman Tub, Linen Closet, Separate Shower, Walk-In Closet(s)
- Level: First
- Dimensions: 17 x 1
Bedroom
- Features: En Suite Bathroom
- Level: First
- Dimensions: 12 x 11
Bedroom
- Features: Walk-In Closet(s)
- Level: Second
- Dimensions: 13 x 11
Bedroom
- Features: En Suite Bathroom, Walk-In Closet(s)
- Level: Second
- Dimensions: 14 x 11
Breakfast room nook
- Level: First
- Dimensions: 11 x 10
Dining room
- Level: First
- Dimensions: 12 x 10
Game room
- Level: Second
- Dimensions: 18 x 16
Kitchen
- Features: Breakfast Bar, Granite Counters, Kitchen Island, Pantry, Stone Counters, Walk-In Pantry
- Level: First
- Dimensions: 14 x 12
Living room
- Features: Ceiling Fan(s), Fireplace
- Level: First
- Dimensions: 18 x 18
Media room
- Level: Second
- Dimensions: 17 x 14
Office
- Features: Built-in Features
- Level: First
- Dimensions: 12 x 11
Heating
- Central, Natural Gas
Cooling
- Central Air, Electric
Appliances
- Included: Dishwasher, Electric Oven, Gas Cooktop, Disposal, Gas Water Heater, Microwave
- Laundry: Washer Hookup, Electric Dryer Hookup
Features
- Decorative/Designer Lighting Fixtures, Double Vanity, Eat-in Kitchen, Granite Counters, High Speed Internet, Kitchen Island, Pantry, Cable TV, Vaulted Ceiling(s), Natural Woodwork, Walk-In Closet(s)
- Flooring: Carpet, Ceramic Tile, Hardwood, Wood
- Windows: Window Coverings
- Has basement: No
- Number of fireplaces: 1
- Fireplace features: Family Room, Gas Starter
Interior area
- Total interior livable area: 3,807 sqft
Property
Parking
- Total spaces: 2
- Parking features: Door-Single, Driveway, Garage Faces Front, Garage, Garage Door Opener
- Attached garage spaces: 2
- Has uncovered spaces: Yes
Features
- Levels: Two
- Stories: 2
- Patio & porch: Deck, Covered
- Exterior features: Rain Gutters
- Pool features: Gunite, Heated, In Ground, Pool, Pool/Spa Combo, Waterfall, Water Feature, Community
- Fencing: Wood
Lot
- Size: 8,232 sqft
- Features: Interior Lot, Landscaped, Subdivision, Sprinkler System
Details
- Parcel number: R650616
Construction
Type & style
- Home type: SingleFamily
- Architectural style: Traditional,Detached
- Property subtype: Single Family Residence
Materials
- Brick, Rock, Stone
- Foundation: Slab
- Roof: Composition
Condition
- Year built: 2015
Utilities & green energy
- Sewer: Public Sewer
- Water: Public
- Utilities for property: Natural Gas Available, Sewer Available, Separate Meters, Water Available, Cable Available
Community & neighborhood
Security
- Security features: Carbon Monoxide Detector(s), Smoke Detector(s)
Community
- Community features: Clubhouse, Fitness Center, Fishing, Fenced Yard, Lake, Playground, Park, Pool, Sidewalks, Trails/Paths, Curbs
Location
- Region: Frisco
- Subdivision: Philips Creek Ranch Waterton
HOA & financial
HOA
- Has HOA: Yes
- HOA fee: $220 monthly
- Amenities included: Maintenance Front Yard
- Services included: All Facilities, Association Management, Maintenance Grounds, Security
- Association name: Insight Management
- Association phone: 214-494-6050
Other
Other facts
- Listing terms: Cash,Conventional,VA Loan
Price history
| Date | Event | Price |
|---|---|---|
| 6/30/2025 | Sold | -- |
Source: NTREIS #20950342 Report a problem | ||
| 6/25/2025 | Pending sale | $1,100,000$289/sqft |
Source: NTREIS #20950342 Report a problem | ||
| 6/1/2025 | Contingent | $1,100,000$289/sqft |
Source: NTREIS #20950342 Report a problem | ||
| 5/29/2025 | Listed for sale | $1,100,000+10%$289/sqft |
Source: NTREIS #20950342 Report a problem | ||
| 8/4/2023 | Sold | -- |
Source: NTREIS #20362324 Report a problem | ||
Public tax history
| Year | Property taxes | Tax assessment |
|---|---|---|
| 2025 | $1,839 +1% | $999,000 +2% |
| 2024 | $1,821 +34.2% | $979,000 |
| 2023 | $1,357 -22.2% | $979,000 +22.1% |
Find assessor info on the county website
Neighborhood: Phillips Creek Ranch
Nearby schools
GreatSchools rating
- 10/10Sparks Elementary SchoolGrades: K-5Distance: 0.2 mi
- 10/10Pioneer Heritage Middle SchoolGrades: 6-8Distance: 0.6 mi
- 9/10Reedy High SchoolGrades: 9-12Distance: 1.6 mi
Schools provided by the listing agent
- Elementary: Sparks
- Middle: Pioneer
- High: Reedy
- District: Frisco ISD
Source: NTREIS. This data may not be complete. We recommend contacting the local school district to confirm school assignments for this home.
Get a cash offer in 3 minutes
Find out how much your home could sell for in as little as 3 minutes with a no-obligation cash offer.
Estimated market value$1,037,100
Get a cash offer in 3 minutes
Find out how much your home could sell for in as little as 3 minutes with a no-obligation cash offer.
Estimated market value
$1,037,100

