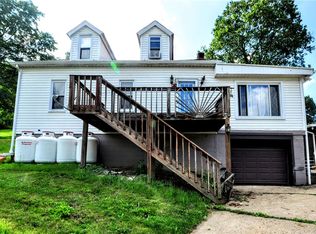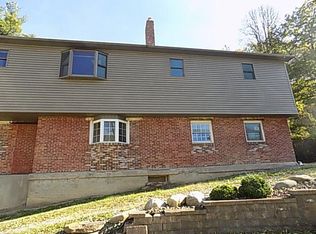Sold for $150,000
$150,000
8257 Mentor Rd, Elizabeth, PA 15037
1beds
--sqft
Single Family Residence
Built in 2020
1 Acres Lot
$168,400 Zestimate®
$--/sqft
$1,269 Estimated rent
Home value
$168,400
$157,000 - $182,000
$1,269/mo
Zestimate® history
Loading...
Owner options
Explore your selling options
What's special
Welcome to one level country living in Forward Township! This home sits on an acre of land and comes with a 2 car detached garage, 2 separate rooms above the garage along with an attic space. The open floor plan main level was completed in 2020 and is accented with pine ceilings, recessed lighting, & ceiling fans. There's plenty of counter & cabinet space in the new kitchen, a designated dining area, and ample room in the living area for entertaining. The laundry room/full bath with jetted tub is conveniently accessed through the kitchen or bedroom. The main bedroom has a 14x5 walk-in closet with a functional office area. The semi finished basement is the original structure and comes with an additional bathroom, 2nd laundry room, and a 2nd bedroom area if needed.
Zillow last checked: 8 hours ago
Listing updated: February 23, 2024 at 08:41am
Listed by:
Dana Evans 724-929-9699,
HOWARD HANNA MID MON VALLEY OFFICE
Bought with:
Cindy Schmidt
REALTY ONE GROUP GOLD STANDARD
Source: WPMLS,MLS#: 1635405 Originating MLS: West Penn Multi-List
Originating MLS: West Penn Multi-List
Facts & features
Interior
Bedrooms & bathrooms
- Bedrooms: 1
- Bathrooms: 2
- Full bathrooms: 2
Primary bedroom
- Level: Main
- Dimensions: 13x12
Bonus room
- Level: Lower
- Dimensions: 12x7
Dining room
- Level: Main
- Dimensions: 13x9
Kitchen
- Level: Main
- Dimensions: 13x9
Laundry
- Level: Main
- Dimensions: 14x6
Living room
- Level: Main
- Dimensions: 23x18
Heating
- Electric
Cooling
- Electric, Wall Unit(s)
Appliances
- Included: Microwave
Features
- Jetted Tub
- Flooring: Laminate, Vinyl
- Windows: Screens
- Basement: Interior Entry
Property
Parking
- Total spaces: 2
- Parking features: Detached, Garage
- Has garage: Yes
Features
- Levels: One
- Stories: 1
- Pool features: None
- Has spa: Yes
Lot
- Size: 1 Acres
- Dimensions: 197 x 244 x 169 x 123
Details
- Parcel number: 1736C00201000000
Construction
Type & style
- Home type: SingleFamily
- Architectural style: Ranch
- Property subtype: Single Family Residence
Materials
- Vinyl Siding
- Roof: Composition
Condition
- Resale
- Year built: 2020
Utilities & green energy
- Sewer: Public Sewer
- Water: Public
Community & neighborhood
Location
- Region: Elizabeth
Price history
| Date | Event | Price |
|---|---|---|
| 2/22/2024 | Sold | $150,000 |
Source: | ||
| 1/5/2024 | Contingent | $150,000 |
Source: | ||
| 12/17/2023 | Listed for sale | $150,000 |
Source: | ||
Public tax history
| Year | Property taxes | Tax assessment |
|---|---|---|
| 2025 | $2,357 +4.8% | $69,000 |
| 2024 | $2,248 +588.8% | $69,000 |
| 2023 | $326 | $69,000 |
Find assessor info on the county website
Neighborhood: 15037
Nearby schools
GreatSchools rating
- 6/10William Penn El SchoolGrades: K-5Distance: 1.8 mi
- 5/10Elizabeth Forward Middle SchoolGrades: 6-8Distance: 3.4 mi
- 6/10Elizabeth Forward Senior High SchoolGrades: 9-12Distance: 1.3 mi
Schools provided by the listing agent
- District: Elizabeth Forward
Source: WPMLS. This data may not be complete. We recommend contacting the local school district to confirm school assignments for this home.

Get pre-qualified for a loan
At Zillow Home Loans, we can pre-qualify you in as little as 5 minutes with no impact to your credit score.An equal housing lender. NMLS #10287.

