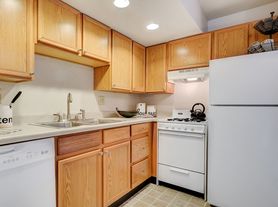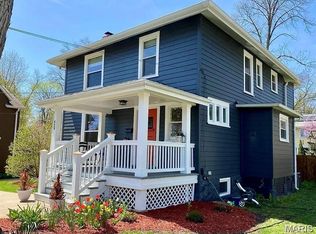AVAILABLE Feb. Updated Webster Groves Home 10 Mins. to Downtown Webster Groves. & Webster University. Expansive home to share with roommates for school, a growing family or just want to start your life journey with little to no hassle of ownership.
This charming open floor plan, with 3 Beds, 3 Baths + Bonus lower level room that can be used for a guest room, gym, or office. Beautiful modern kitchen with Solid Stone countertops, stainless steel appliances, new cabinets & subway tile backsplash. New wood flooring throughout & fresh paint on all walls. The home sits far back off Watson road, which provides lots of privacy and has little to no noise from the street. The home boasts a massive fenced in front yard for you and your furry friends to safely enjoy the outdoors. Very large detached 2-car garage in the rear of the home with power. The lower level of the home is completely finished with a designated laundry room, full living room, lower level full bath and bonus room with a closet. Located within walking distance to eateries, shops, and coffee. 10 Mins to Downtown Webster Groves & Webster University. Easy highway access and accessibility to hospitals, parks, and churches.
Minimal of 1 year lease with preference of 2 years. 3x income and 620+ FICO. $2650 safety deposit due at signing.
All utilities paid by tenant and basic maintenance, I.e lawn care, pest, by tenants.
House for rent
Accepts Zillow applicationsSpecial offer
$2,650/mo
Fees may apply
8257 Watson Rd, Saint Louis, MO 63119
3beds
2,410sqft
Price may not include required fees and charges. Price shown reflects the lease term provided. Learn more|
Single family residence
Available now
Cats, dogs OK
Central air
Hookups laundry
Detached parking
Forced air
What's special
Designated laundry roomOpen floor planBeautiful modern kitchenStainless steel appliancesNew wood flooring throughoutSubway tile backsplashNew cabinets
- 11 days |
- -- |
- -- |
Zillow last checked: 10 hours ago
Listing updated: February 17, 2026 at 02:27am
Travel times
Facts & features
Interior
Bedrooms & bathrooms
- Bedrooms: 3
- Bathrooms: 3
- Full bathrooms: 3
Heating
- Forced Air
Cooling
- Central Air
Appliances
- Included: Dishwasher, Freezer, Microwave, Oven, Refrigerator, WD Hookup
- Laundry: Hookups
Features
- WD Hookup
- Flooring: Hardwood, Tile
Interior area
- Total interior livable area: 2,410 sqft
Property
Parking
- Parking features: Detached
- Details: Contact manager
Features
- Exterior features: Heating system: Forced Air, No Utilities included in rent
Details
- Parcel number: 24K210122
Construction
Type & style
- Home type: SingleFamily
- Property subtype: Single Family Residence
Community & HOA
Location
- Region: Saint Louis
Financial & listing details
- Lease term: 1 Year
Price history
| Date | Event | Price |
|---|---|---|
| 2/17/2026 | Price change | $2,650-3.6%$1/sqft |
Source: Zillow Rentals Report a problem | ||
| 2/7/2026 | Listed for rent | $2,750+3.8%$1/sqft |
Source: Zillow Rentals Report a problem | ||
| 2/7/2026 | Listing removed | $2,650$1/sqft |
Source: Zillow Rentals Report a problem | ||
| 1/7/2026 | Price change | $2,650-3.6%$1/sqft |
Source: Zillow Rentals Report a problem | ||
| 12/18/2025 | Listed for rent | $2,750-3.5%$1/sqft |
Source: Zillow Rentals Report a problem | ||
Neighborhood: 63119
Nearby schools
GreatSchools rating
- 10/10Edgar Road Elementary SchoolGrades: K-5Distance: 0.3 mi
- 6/10Hixson Middle SchoolGrades: 6-8Distance: 1 mi
- 9/10Webster Groves High SchoolGrades: 9-12Distance: 1.6 mi
- Special offer! Will waive $250 Pet deposit and $50 monthly pet rent for duration of lease.Expires February 28, 2026

