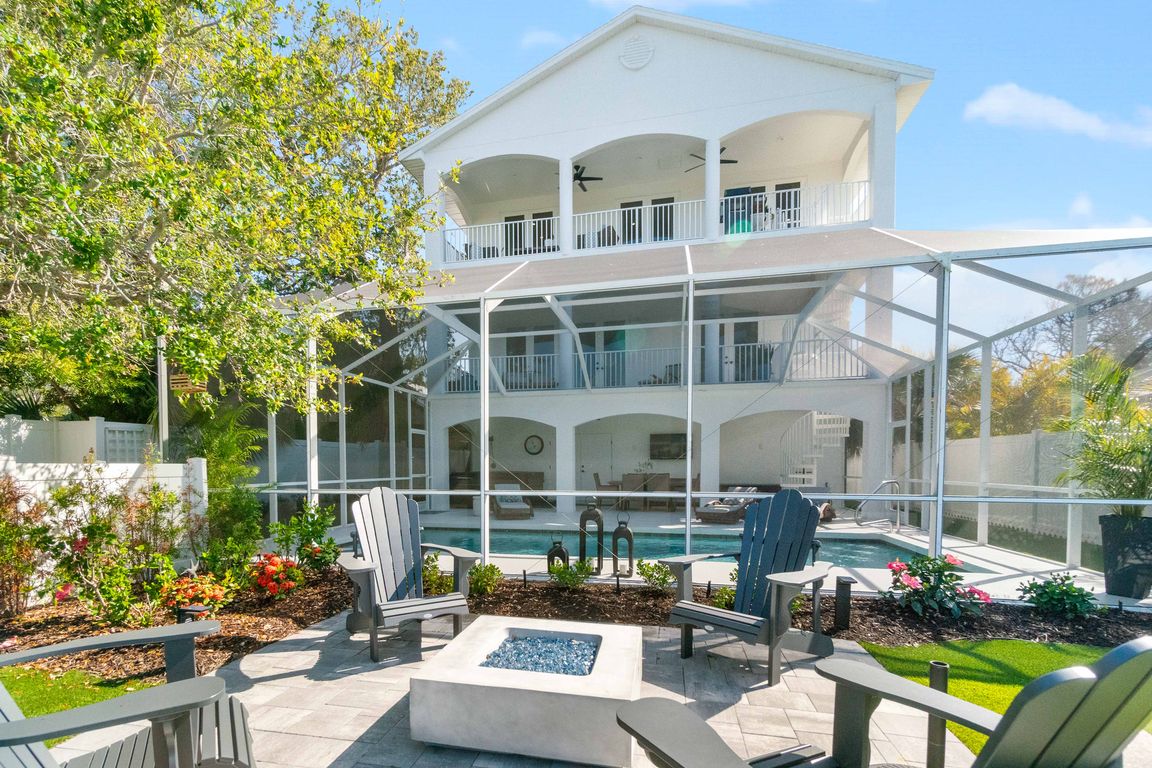
For sale
$2,450,000
4beds
3,570sqft
8258 Midnight Pass Rd, Sarasota, FL 34242
4beds
3,570sqft
Single family residence
Built in 2005
10,504 sqft
4 Attached garage spaces
$686 price/sqft
What's special
Waterfront livingGas fireplaceFour-car tandem garageStunning viewsPrivate officeEn-suite bedroomsPrivate terrace
Exceptional waterfront living can be yours at this durable, block construction three-story single-family home set alongside the picturesque Heron Lagoon on Siesta Key. This home is completely move in ready after an extensive, luxury renovation. An attractive, paver drive flanked with lush landscaping offers ample parking while the four-car tandem garage ...
- 2 days |
- 466 |
- 22 |
Likely to sell faster than
Source: Stellar MLS,MLS#: A4667914 Originating MLS: Sarasota - Manatee
Originating MLS: Sarasota - Manatee
Travel times
Living Room
Kitchen
Primary Bedroom
Zillow last checked: 7 hours ago
Listing updated: October 15, 2025 at 03:54am
Listing Provided by:
Rudy Dudon 941-234-3991,
MICHAEL SAUNDERS & COMPANY 941-349-3444,
Sophia Dudon 614-800-3301,
MICHAEL SAUNDERS & COMPANY
Source: Stellar MLS,MLS#: A4667914 Originating MLS: Sarasota - Manatee
Originating MLS: Sarasota - Manatee

Facts & features
Interior
Bedrooms & bathrooms
- Bedrooms: 4
- Bathrooms: 4
- Full bathrooms: 4
Rooms
- Room types: Den/Library/Office, Utility Room, Storage Rooms
Primary bedroom
- Features: En Suite Bathroom, Built-in Closet
- Level: Second
- Area: 255 Square Feet
- Dimensions: 17x15
Bedroom 2
- Features: En Suite Bathroom, Built-in Closet
- Level: Second
- Area: 187 Square Feet
- Dimensions: 17x11
Bedroom 3
- Features: Built-in Closet
- Level: Second
- Area: 132 Square Feet
- Dimensions: 12x11
Bedroom 4
- Features: Built-in Closet
- Level: Third
- Area: 144 Square Feet
- Dimensions: 12x12
Kitchen
- Level: Third
- Area: 192 Square Feet
- Dimensions: 16x12
Living room
- Level: Third
- Area: 525 Square Feet
- Dimensions: 25x21
Heating
- Central, Electric
Cooling
- Central Air
Appliances
- Included: Bar Fridge, Oven, Dishwasher, Dryer, Gas Water Heater, Microwave, Range, Tankless Water Heater, Washer
- Laundry: Inside
Features
- Cathedral Ceiling(s), Ceiling Fan(s), Dry Bar, Eating Space In Kitchen, Elevator, High Ceilings, Kitchen/Family Room Combo, Living Room/Dining Room Combo, Open Floorplan, Pest Guard System, Solid Wood Cabinets, Split Bedroom, Stone Counters, Thermostat, Vaulted Ceiling(s), Walk-In Closet(s)
- Flooring: Ceramic Tile, Luxury Vinyl
- Doors: French Doors, Outdoor Grill, Outdoor Shower
- Windows: Storm Window(s), Window Treatments
- Has fireplace: Yes
- Fireplace features: Gas
Interior area
- Total structure area: 6,521
- Total interior livable area: 3,570 sqft
Video & virtual tour
Property
Parking
- Total spaces: 4
- Parking features: Driveway, Garage Door Opener, Ground Level, Off Street, Oversized, Workshop in Garage
- Attached garage spaces: 4
- Has uncovered spaces: Yes
Features
- Levels: Three Or More
- Stories: 3
- Patio & porch: Covered, Patio, Rear Porch
- Exterior features: Balcony, Irrigation System, Lighting, Outdoor Grill, Outdoor Shower, Private Mailbox, Rain Gutters
- Has private pool: Yes
- Pool features: Gunite, Heated, In Ground, Lighting, Solar Cover
- Has spa: Yes
- Spa features: Above Ground, Heated
- Fencing: Vinyl
- Has view: Yes
- View description: Water, Gulf/Ocean - Partial, Lagoon
- Has water view: Yes
- Water view: Water,Gulf/Ocean - Partial,Lagoon
- Waterfront features: Lagoon, Lagoon Access, Powerboats – None Allowed
- Body of water: HERON LAGOON
Lot
- Size: 10,504 Square Feet
- Dimensions: 50 x 208
- Features: In County
- Residential vegetation: Mature Landscaping, Trees/Landscaped
Details
- Parcel number: 0128070011
- Zoning: RSF2
- Special conditions: None
Construction
Type & style
- Home type: SingleFamily
- Architectural style: Elevated,Traditional
- Property subtype: Single Family Residence
Materials
- Block, Stucco
- Foundation: Slab
- Roof: Shingle
Condition
- New construction: No
- Year built: 2005
Utilities & green energy
- Sewer: Public Sewer
- Water: Public
- Utilities for property: Cable Connected, Electricity Connected, Natural Gas Connected, Public, Sewer Connected, Sprinkler Well, Street Lights
Community & HOA
Community
- Security: Fire Sprinkler System, Smoke Detector(s)
- Subdivision: OCEAN VIEW
HOA
- Has HOA: No
- Pet fee: $0 monthly
Location
- Region: Sarasota
Financial & listing details
- Price per square foot: $686/sqft
- Tax assessed value: $1,531,800
- Annual tax amount: $17,620
- Date on market: 10/14/2025
- Listing terms: Cash,Conventional
- Ownership: Fee Simple
- Total actual rent: 0
- Electric utility on property: Yes
- Road surface type: Asphalt