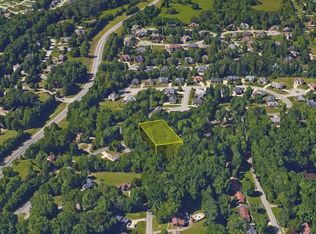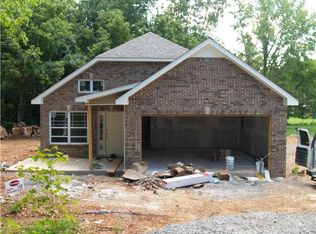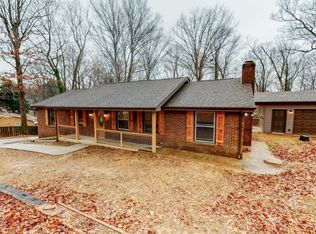Closed
$365,000
826 Dunbar Cave Rd, Clarksville, TN 37043
3beds
2,292sqft
Single Family Residence, Residential
Built in 1982
0.85 Acres Lot
$359,600 Zestimate®
$159/sqft
$2,204 Estimated rent
Home value
$359,600
$342,000 - $378,000
$2,204/mo
Zestimate® history
Loading...
Owner options
Explore your selling options
What's special
Welcome to this beautifully maintained 3-bedroom, 2.5-bathroom home situated on nearly a full acre of land. This spacious property features a full basement that is partially finished, perfect for a second living room, game room, or anything else you can dream up. It includes a possible office and has a half bath and laundry room. There is also a huge two car garage with tons of extra storage. A large, fenced-in backyard ideal for outdoor enjoyment, gardening, or entertaining. Enjoy two expansive decks for relaxing or hosting guests. Inside, you’ll find generous living areas filled with natural light and original hardwood floors that add timeless charm along with new tile in the kitchen and bathrooms. Looking out the windows will make you feel like you are nestled in the woods not in the heart of the city. Located close to restaurants, entertainment, Ft. Campbell, and I-24, this home offers both comfort and convenience. Don’t miss this incredible opportunity to make it your own!
Zillow last checked: 8 hours ago
Listing updated: September 12, 2025 at 03:40pm
Listing Provided by:
Melissa Arrington 615-418-4555,
Sweet Home Realty and Property Management
Bought with:
Mary Nicole Edwards, 366957
Compass RE dba Compass Clarksville
Source: RealTracs MLS as distributed by MLS GRID,MLS#: 2871764
Facts & features
Interior
Bedrooms & bathrooms
- Bedrooms: 3
- Bathrooms: 3
- Full bathrooms: 2
- 1/2 bathrooms: 1
- Main level bedrooms: 3
Heating
- Central, Electric, Heat Pump
Cooling
- Central Air, Electric
Appliances
- Included: Electric Oven, Electric Range, Dishwasher, Refrigerator
- Laundry: Electric Dryer Hookup, Washer Hookup
Features
- Ceiling Fan(s)
- Flooring: Wood, Tile
- Basement: Full,Finished
- Number of fireplaces: 1
- Fireplace features: Living Room
Interior area
- Total structure area: 2,292
- Total interior livable area: 2,292 sqft
- Finished area above ground: 1,412
- Finished area below ground: 880
Property
Parking
- Total spaces: 2
- Parking features: Garage Faces Rear
- Attached garage spaces: 2
Features
- Levels: Two
- Stories: 2
- Patio & porch: Deck
- Fencing: Back Yard
Lot
- Size: 0.85 Acres
Details
- Additional structures: Storage
- Parcel number: 063056L D 00300 00006056E
- Special conditions: Standard
Construction
Type & style
- Home type: SingleFamily
- Property subtype: Single Family Residence, Residential
Materials
- Brick
Condition
- New construction: No
- Year built: 1982
Utilities & green energy
- Sewer: Public Sewer
- Water: Public
- Utilities for property: Electricity Available, Water Available
Community & neighborhood
Location
- Region: Clarksville
- Subdivision: Swan Lake Village
Price history
| Date | Event | Price |
|---|---|---|
| 9/11/2025 | Sold | $365,000$159/sqft |
Source: | ||
| 7/24/2025 | Contingent | $365,000$159/sqft |
Source: | ||
| 5/8/2025 | Listed for sale | $365,000+17.7%$159/sqft |
Source: | ||
| 2/2/2024 | Sold | $310,000$135/sqft |
Source: | ||
| 1/10/2024 | Contingent | $310,000$135/sqft |
Source: | ||
Public tax history
| Year | Property taxes | Tax assessment |
|---|---|---|
| 2024 | $2,026 -0.3% | $67,975 +41.2% |
| 2023 | $2,031 | $48,125 |
| 2022 | $2,031 +44.5% | $48,125 +2.4% |
Find assessor info on the county website
Neighborhood: 37043
Nearby schools
GreatSchools rating
- 8/10Rossview Elementary SchoolGrades: PK-5Distance: 1.7 mi
- 7/10Rossview Middle SchoolGrades: 6-8Distance: 1.8 mi
- 8/10Rossview High SchoolGrades: 9-12Distance: 1.9 mi
Schools provided by the listing agent
- Elementary: Rossview Elementary
- Middle: Rossview Middle
- High: Rossview High
Source: RealTracs MLS as distributed by MLS GRID. This data may not be complete. We recommend contacting the local school district to confirm school assignments for this home.
Get a cash offer in 3 minutes
Find out how much your home could sell for in as little as 3 minutes with a no-obligation cash offer.
Estimated market value$359,600
Get a cash offer in 3 minutes
Find out how much your home could sell for in as little as 3 minutes with a no-obligation cash offer.
Estimated market value
$359,600


