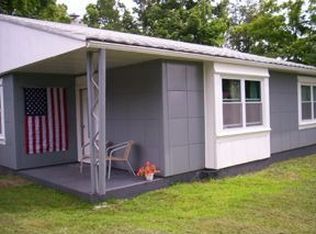Sold for $450,000 on 08/22/25
$450,000
826 Fairview Rd, Clarks Summit, PA 18411
4beds
2,878sqft
Residential, Single Family Residence
Built in 1982
0.48 Acres Lot
$-- Zestimate®
$156/sqft
$3,000 Estimated rent
Home value
Not available
Estimated sales range
Not available
$3,000/mo
Zestimate® history
Loading...
Owner options
Explore your selling options
What's special
CHARMING & ARCHITECTURALLY-UNIQUE NEW ENGLAND SALTBOX exudes warm hospitality throughout! Updated and lovingly maintained, this home offers a versatile floor plan with a lot of livability. Ample-sized rooms boast wood floors, beamed and vaulted ceilings, columns, wood-burning fireplace, skylights, recessed lighting & even a spiral staircase. Fully-applianced kitchen features quartz counters & island. First-floor bedroom suite can serve as in-law quarters if needed. The upper loft is perfect for a hobby room or study. A large rear deck, partially covered, provides space for relaxation. Spacious open & level lawn is perfect for romping & games of sport. Basement offers plenty of storage space and has a wood-burning stove. Oversized driveway leads to a roomy 2-car garage. After 28 years of experiencing the comfort & pleasures of this property, relocating sellers are ready to pass on its joy to a new owner.........and this can be you!
Zillow last checked: 8 hours ago
Listing updated: August 22, 2025 at 08:52am
Listed by:
Rachel Winebrake,
Coldwell Banker Town & Country Properties
Bought with:
Christopher O'Boyle, RM424350
O BOYLE REAL ESTATE LLC
Source: GSBR,MLS#: SC253208
Facts & features
Interior
Bedrooms & bathrooms
- Bedrooms: 4
- Bathrooms: 3
- Full bathrooms: 2
- 1/2 bathrooms: 1
Primary bedroom
- Description: Wic; Wood Floor; C.F.
- Area: 224 Square Feet
- Dimensions: 14 x 16
Bedroom 2
- Description: Wic; Wood Floor; C.F.
- Area: 144 Square Feet
- Dimensions: 12 x 12
Bedroom 3
- Description: Closet; Wood Floor; C.F.
- Area: 120 Square Feet
- Dimensions: 12 x 10
Bedroom 4
- Description: Wic; Wood Floor; C.F.
- Area: 192 Square Feet
- Dimensions: 16 x 12
Primary bathroom
- Description: Tiled Shower; Tile Floor
- Area: 54 Square Feet
- Dimensions: 9 x 6
Bathroom 2
- Description: Full; Vanity; Tile Floor
- Area: 70 Square Feet
- Dimensions: 14 x 5
Bathroom 3
- Description: Half Bath; Tile Floor
- Area: 20 Square Feet
- Dimensions: 4 x 5
Den
- Description: Beamed Ceiling; Fp; Wood Floor
- Area: 342 Square Feet
- Dimensions: 19 x 18
Dining room
- Description: Wood Floor; Crown Moulding; Pillars
- Area: 144 Square Feet
- Dimensions: 12 x 12
Family room
- Description: Vaulted Ceiling; Skylights; Wood Fl; C.F.
- Area: 330 Square Feet
- Dimensions: 22 x 15
Kitchen
- Description: Quartz Counters; Island; Tile Fl.
- Area: 192 Square Feet
- Dimensions: 16 x 12
Laundry
- Description: Soaking Tub; Outside Entry
- Area: 81 Square Feet
- Dimensions: 9 x 9
Living room
- Description: Wood Floor
- Area: 280 Square Feet
- Dimensions: 20 x 14
Loft
- Description: Spiral Staircase; Skylight; W/W
- Area: 240 Square Feet
- Dimensions: 20 x 12
Loft
- Description: W/W; Skylight; Vaulted Ceiling
- Area: 168 Square Feet
- Dimensions: 12 x 14
Heating
- Electric, Wood Stove, Zoned, Natural Gas, Hot Water
Cooling
- Ceiling Fan(s), Window Unit(s)
Appliances
- Included: Dishwasher, Washer, Stainless Steel Appliance(s), Refrigerator, Microwave, Gas Water Heater, Electric Range, Dryer, Disposal
- Laundry: Laundry Room, Sink, Main Level
Features
- Beamed Ceilings, Vaulted Ceiling(s), Walk-In Closet(s), Radon Mitigation System, Recessed Lighting, Open Floorplan, In-Law Floorplan, Kitchen Island, Crown Molding, Chandelier, Ceiling Fan(s), Breakfast Bar
- Flooring: Hardwood, Tile
- Windows: Insulated Windows, Window Treatments, Skylight(s), Screens
- Basement: Interior Entry,Storage Space,Walk-Out Access,Unfinished
- Attic: Crawl Opening,Storage
- Number of fireplaces: 1
- Fireplace features: Den, Wood Burning Stove, Wood Burning
Interior area
- Total structure area: 2,878
- Total interior livable area: 2,878 sqft
- Finished area above ground: 2,785
- Finished area below ground: 93
Property
Parking
- Total spaces: 2
- Parking features: Attached, Driveway, Storage, Oversized, Inside Entrance, Garage Door Opener, Garage
- Attached garage spaces: 2
- Has uncovered spaces: Yes
Features
- Levels: Two
- Stories: 2
- Patio & porch: Awning(s), Deck, Covered
- Exterior features: Awning(s)
- Frontage length: 156.00
Lot
- Size: 0.48 Acres
- Dimensions: 156.34 x 131.35 x 164.65 x 131.09
- Features: Corner Lot, Open Lot, Level
Details
- Parcel number: 0910102000102
- Zoning: R1
- Other equipment: Dehumidifier
Construction
Type & style
- Home type: SingleFamily
- Architectural style: Colonial
- Property subtype: Residential, Single Family Residence
Materials
- Aluminum Siding, Cement Siding
- Foundation: Block
- Roof: Composition
Condition
- Updated/Remodeled
- New construction: No
- Year built: 1982
Utilities & green energy
- Electric: 200 or Less Amp Service, Underground, Circuit Breakers
- Sewer: Public Sewer
- Water: Public
- Utilities for property: Electricity Connected, Water Connected, Sewer Connected, Underground Utilities, Natural Gas Connected
Community & neighborhood
Security
- Security features: Smoke Detector(s)
Location
- Region: Clarks Summit
- Subdivision: Laconia Estates
Other
Other facts
- Listing terms: Cash,Conventional
- Road surface type: Paved
Price history
| Date | Event | Price |
|---|---|---|
| 8/22/2025 | Sold | $450,000+5.9%$156/sqft |
Source: | ||
| 7/7/2025 | Pending sale | $425,000$148/sqft |
Source: | ||
| 7/1/2025 | Listed for sale | $425,000$148/sqft |
Source: | ||
| 12/16/1997 | Sold | --0 |
Source: | ||
Public tax history
| Year | Property taxes | Tax assessment |
|---|---|---|
| 2024 | $928 +4.7% | $4,250 |
| 2023 | $886 +2% | $4,250 |
| 2022 | $868 | $4,250 |
Find assessor info on the county website
Neighborhood: 18411
Nearby schools
GreatSchools rating
- 6/10South Abington SchoolGrades: K-4Distance: 2.3 mi
- 6/10Abington Heights Middle SchoolGrades: 5-8Distance: 4.5 mi
- 10/10Abington Heights High SchoolGrades: 9-12Distance: 2.6 mi

Get pre-qualified for a loan
At Zillow Home Loans, we can pre-qualify you in as little as 5 minutes with no impact to your credit score.An equal housing lender. NMLS #10287.
