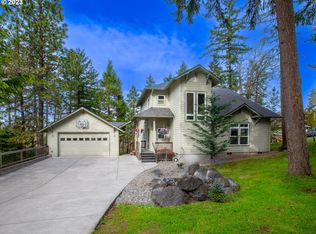Sold
$625,000
826 Foxboro Ln, Eugene, OR 97405
3beds
2,060sqft
Residential, Single Family Residence
Built in 1999
0.48 Acres Lot
$657,600 Zestimate®
$303/sqft
$2,647 Estimated rent
Home value
$657,600
$625,000 - $690,000
$2,647/mo
Zestimate® history
Loading...
Owner options
Explore your selling options
What's special
Enjoy quiet privacy at the edge of town in southeast Eugene. Situated at the end of a quiet cul-de-sac, this lovely home offers a nearly 1/2 acre tranquil backyard, detached 2 car garage with breezeway to the kitchen. The open floorplan with high windows let in lot of natural light to the large, versatile living room. A formal dining area gives room to entertain. The unfinished basement with its own entrance has so much potential! Office? ADU? You name it. Close to hiking trails, the raptor center, all you love in SE Eugene. Don't miss!
Zillow last checked: 8 hours ago
Listing updated: July 03, 2023 at 02:14am
Listed by:
Kelly Cooley 541-912-2679,
Windermere RE Lane County
Bought with:
Rachel Ball, 201242838
John L. Scott Eugene
Source: RMLS (OR),MLS#: 23315903
Facts & features
Interior
Bedrooms & bathrooms
- Bedrooms: 3
- Bathrooms: 2
- Full bathrooms: 2
- Main level bathrooms: 2
Primary bedroom
- Features: Bathroom, Walkin Closet
- Level: Main
- Area: 176
- Dimensions: 16 x 11
Bedroom 2
- Level: Main
- Area: 143
- Dimensions: 13 x 11
Bedroom 3
- Level: Main
- Area: 143
- Dimensions: 13 x 11
Dining room
- Level: Main
- Area: 130
- Dimensions: 13 x 10
Kitchen
- Features: Eating Area, Pantry
- Level: Main
- Area: 150
- Width: 10
Living room
- Level: Main
- Area: 299
- Dimensions: 23 x 13
Heating
- Forced Air, Heat Pump
Cooling
- Heat Pump
Appliances
- Included: Dishwasher, Disposal, Free-Standing Range, Free-Standing Refrigerator, Gas Appliances, Washer/Dryer, Gas Water Heater
Features
- High Ceilings, High Speed Internet, Eat-in Kitchen, Pantry, Bathroom, Walk-In Closet(s), Kitchen Island
- Flooring: Laminate, Wall to Wall Carpet
- Windows: Double Pane Windows
- Basement: Dirt Floor,Unfinished
Interior area
- Total structure area: 2,060
- Total interior livable area: 2,060 sqft
Property
Parking
- Total spaces: 2
- Parking features: Driveway, Detached
- Garage spaces: 2
- Has uncovered spaces: Yes
Accessibility
- Accessibility features: Accessible Full Bath, Main Floor Bedroom Bath, One Level, Utility Room On Main, Accessibility
Features
- Levels: One
- Stories: 1
- Patio & porch: Patio
- Exterior features: Garden, Yard
- Fencing: Fenced
Lot
- Size: 0.48 Acres
- Features: Cul-De-Sac, Sloped, Trees, SqFt 20000 to Acres1
Details
- Parcel number: 1509981
- Zoning: R1
Construction
Type & style
- Home type: SingleFamily
- Property subtype: Residential, Single Family Residence
Materials
- Cement Siding
- Foundation: Concrete Perimeter
- Roof: Composition
Condition
- Resale
- New construction: No
- Year built: 1999
Utilities & green energy
- Gas: Gas
- Sewer: Public Sewer
- Water: Public
- Utilities for property: Cable Connected
Community & neighborhood
Location
- Region: Eugene
HOA & financial
HOA
- Has HOA: Yes
- HOA fee: $50 annually
- Amenities included: Road Maintenance
Other
Other facts
- Listing terms: Cash,Conventional,VA Loan
- Road surface type: Paved
Price history
| Date | Event | Price |
|---|---|---|
| 6/30/2023 | Sold | $625,000-7.4%$303/sqft |
Source: | ||
| 6/18/2023 | Pending sale | $675,000$328/sqft |
Source: | ||
| 5/11/2023 | Listed for sale | $675,000+126.9%$328/sqft |
Source: | ||
| 9/16/2004 | Sold | $297,500+46.2%$144/sqft |
Source: Public Record Report a problem | ||
| 2/29/2000 | Sold | $203,500+328.4%$99/sqft |
Source: Public Record Report a problem | ||
Public tax history
| Year | Property taxes | Tax assessment |
|---|---|---|
| 2025 | $7,157 +1.4% | $363,329 +3% |
| 2024 | $7,057 +3.3% | $352,747 +3.7% |
| 2023 | $6,834 +4% | $340,218 +3% |
Find assessor info on the county website
Neighborhood: Southeast
Nearby schools
GreatSchools rating
- 9/10Edgewood Community Elementary SchoolGrades: K-5Distance: 0.8 mi
- 3/10Spencer Butte Middle SchoolGrades: 6-8Distance: 1 mi
- 8/10South Eugene High SchoolGrades: 9-12Distance: 3.1 mi
Schools provided by the listing agent
- Elementary: Edgewood
- Middle: Spencer Butte
- High: South Eugene
Source: RMLS (OR). This data may not be complete. We recommend contacting the local school district to confirm school assignments for this home.
Get pre-qualified for a loan
At Zillow Home Loans, we can pre-qualify you in as little as 5 minutes with no impact to your credit score.An equal housing lender. NMLS #10287.
Sell with ease on Zillow
Get a Zillow Showcase℠ listing at no additional cost and you could sell for —faster.
$657,600
2% more+$13,152
With Zillow Showcase(estimated)$670,752
