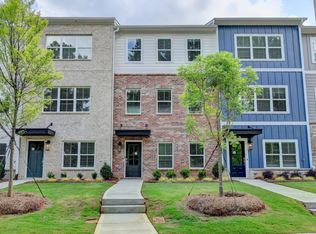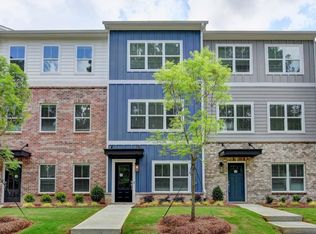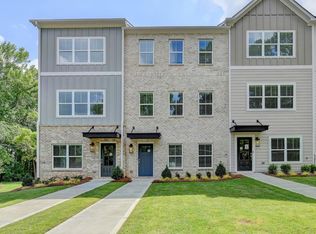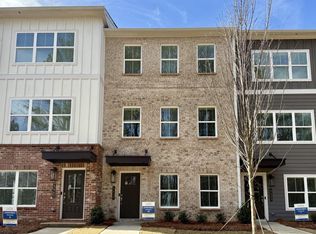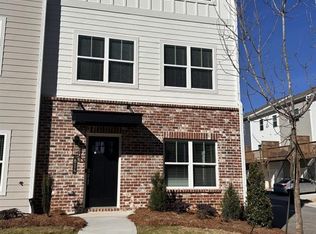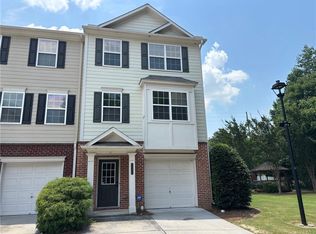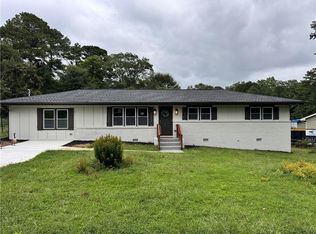The Dogwood plan built by Create Homes. Quick Move-In! Elevate your lifestyle in this beautiful residence that blends modern design with everyday practicality. Step into the terrace level, a versatile space that can serve as a personal retreat, a dedicated workspace, or a cozy guest room, complete with a walk-in closet and full bath. Ascend the elegant stained stairs to find the vibrant kitchen, featuring stainless steel appliances and a spacious island-perfect for culinary adventures and entertaining loved ones. This open-concept area flows seamlessly into the dining and living spaces, ideal for hosting unforgettable gatherings. Your private rear deck extends your living area, offering a peaceful escape with stunning views-perfect for relaxing after a busy day. The third level hosts your luxurious primary suite, complete with a double vanity and spacious walk-in closet, creating a spa-like retreat. A convenient laundry room and a generous third bedroom round out this floor. With energy-efficient features, smart home technology, and quality construction from Create Homes, enjoy a comfortable, connected living experience. Enjoy the convenience of a location close to shopping, dining, Mable House Amphitheater, Silver Comet Trail, Hartsfield-Jackson International Airport, I-285, I-20, I-75 and the East-West Connector. Don't settle for ordinary-make The Dogwood your dream home today! Ask us about our up to $5,000 closing costs incentive with use of preferred lender with binding contract by 01/15/2026.
Active
Price cut: $11.9K (12/17)
$345,000
826 Glennferry Rd, Mableton, GA 30126
3beds
1,685sqft
Est.:
Townhouse, Residential
Built in 2025
-- sqft lot
$345,100 Zestimate®
$205/sqft
$220/mo HOA
What's special
Spacious islandLuxurious primary suiteGenerous third bedroomOpen-concept areaStainless steel appliancesElegant stained stairsSpa-like retreat
- 37 days |
- 312 |
- 16 |
Zillow last checked: 8 hours ago
Listing updated: January 13, 2026 at 08:26am
Listing Provided by:
TAMRA WADE,
RE/MAX Tru,
Joslyn Shaw,
RE/MAX Tru
Source: FMLS GA,MLS#: 7690512
Tour with a local agent
Facts & features
Interior
Bedrooms & bathrooms
- Bedrooms: 3
- Bathrooms: 4
- Full bathrooms: 3
- 1/2 bathrooms: 1
Rooms
- Room types: Family Room
Primary bedroom
- Features: Oversized Master, Other
- Level: Oversized Master, Other
Bedroom
- Features: Oversized Master, Other
Primary bathroom
- Features: Double Vanity, Shower Only
Dining room
- Features: Open Concept
Kitchen
- Features: Breakfast Bar, Cabinets White, Kitchen Island, Pantry, Solid Surface Counters, Stone Counters, View to Family Room
Heating
- Electric
Cooling
- Ceiling Fan(s), Central Air, Electric
Appliances
- Included: Dishwasher, Disposal, Gas Cooktop, Microwave
- Laundry: In Hall, Laundry Room, Upper Level
Features
- Double Vanity, Entrance Foyer, High Ceilings 9 ft Main, Walk-In Closet(s)
- Flooring: Carpet, Laminate, Vinyl
- Windows: Insulated Windows
- Basement: None
- Attic: Pull Down Stairs
- Number of fireplaces: 1
- Fireplace features: Electric, Factory Built, Family Room
- Common walls with other units/homes: 2+ Common Walls
Interior area
- Total structure area: 1,685
- Total interior livable area: 1,685 sqft
- Finished area above ground: 1,685
- Finished area below ground: 0
Video & virtual tour
Property
Parking
- Total spaces: 1
- Parking features: Attached, Driveway, Garage, Garage Door Opener, Garage Faces Rear
- Attached garage spaces: 1
- Has uncovered spaces: Yes
Accessibility
- Accessibility features: None
Features
- Levels: Three Or More
- Patio & porch: Deck
- Exterior features: Balcony
- Pool features: None
- Spa features: None
- Fencing: None
- Has view: Yes
- View description: Neighborhood
- Waterfront features: None
- Body of water: None
Lot
- Dimensions: 95x270x59x202
- Features: Landscaped, Level
Details
- Additional structures: None
- Parcel number: 17003500880
- Other equipment: None
- Horse amenities: None
Construction
Type & style
- Home type: Townhouse
- Architectural style: Contemporary,Craftsman,Modern,Townhouse
- Property subtype: Townhouse, Residential
- Attached to another structure: Yes
Materials
- Brick, Fiber Cement, HardiPlank Type
- Foundation: Slab
- Roof: Composition
Condition
- New Construction
- New construction: Yes
- Year built: 2025
Details
- Builder name: Create Homes
- Warranty included: Yes
Utilities & green energy
- Electric: 220 Volts
- Sewer: Public Sewer
- Water: Public
- Utilities for property: Cable Available, Electricity Available, Natural Gas Available, Phone Available, Sewer Available, Underground Utilities, Water Available
Green energy
- Energy efficient items: None
- Energy generation: None
Community & HOA
Community
- Features: Homeowners Assoc, Park
- Security: Carbon Monoxide Detector(s), Fire Alarm, Fire Sprinkler System, Secured Garage/Parking, Security System Owned, Smoke Detector(s)
- Subdivision: Magnolia Grove
HOA
- Has HOA: Yes
- Services included: Maintenance Grounds, Maintenance Structure, Pest Control, Reserve Fund, Termite
- HOA fee: $220 monthly
- HOA phone: 678-393-2202
Location
- Region: Mableton
Financial & listing details
- Price per square foot: $205/sqft
- Date on market: 12/9/2025
- Cumulative days on market: 159 days
- Listing terms: 1031 Exchange,Cash,Conventional,FHA,VA Loan
- Ownership: Fee Simple
- Electric utility on property: Yes
- Road surface type: Paved
Estimated market value
$345,100
$328,000 - $362,000
$2,649/mo
Price history
Price history
| Date | Event | Price |
|---|---|---|
| 12/17/2025 | Price change | $345,000-3.3%$205/sqft |
Source: | ||
| 12/9/2025 | Listed for sale | $356,900$212/sqft |
Source: | ||
| 12/9/2025 | Listing removed | $356,900$212/sqft |
Source: | ||
| 8/8/2025 | Listed for sale | $356,900$212/sqft |
Source: | ||
Public tax history
Public tax history
Tax history is unavailable.BuyAbility℠ payment
Est. payment
$2,194/mo
Principal & interest
$1634
HOA Fees
$220
Other costs
$339
Climate risks
Neighborhood: 30126
Nearby schools
GreatSchools rating
- 3/10Mableton Elementary SchoolGrades: PK-5Distance: 0.4 mi
- 6/10Floyd Middle SchoolGrades: 6-8Distance: 1.2 mi
- 4/10South Cobb High SchoolGrades: 9-12Distance: 2 mi
Schools provided by the listing agent
- Elementary: Mableton
- Middle: Floyd
- High: South Cobb
Source: FMLS GA. This data may not be complete. We recommend contacting the local school district to confirm school assignments for this home.
- Loading
- Loading
