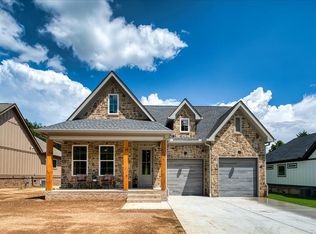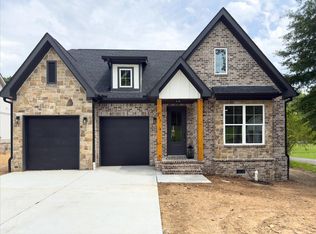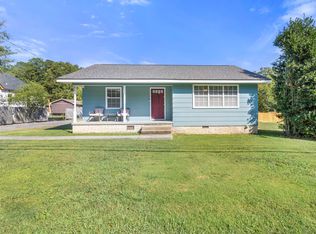Sold for $460,000 on 08/04/25
$460,000
826 Lower Mill Rd, Hixson, TN 37343
3beds
2,060sqft
Single Family Residence
Built in 2024
0.64 Acres Lot
$457,300 Zestimate®
$223/sqft
$2,419 Estimated rent
Home value
$457,300
$430,000 - $485,000
$2,419/mo
Zestimate® history
Loading...
Owner options
Explore your selling options
What's special
Welcome to this beautifully crafted newly built 3-bedroom, 2-bathroom home that seamlessly blends modern luxury with everyday comfort. From the moment you head inside, you'll be greeted by soaring high ceilings, elegant beams, and an abundance of natural light. The heart of the home features an open-concept living space adorned with beautiful flooring and anchored by a striking stone-faced fireplace, perfect for cozy evenings or entertaining guests. The chef-inspired kitchen boasts high-end finishes, sleek cabinetry, beautiful countertops, and stainless steel appliances, offering both style and function.
Retreat to the spa-like primary suite, complete with a spacious layout, luxurious soaking tub, walk-in shower, dual vanities, and designer touches that elevate the everyday. Two additional bedrooms provide flexible space for guests, a home office, or family living.
Every detail in this home has been thoughtfully selected to deliver comfort, quality, and sophistication. With its clean lines, rich textures, and impeccable craftsmanship, this home is truly a modern sanctuary.
Don't miss your opportunity to own this move-in ready masterpiece. Schedule your private tour today!
Zillow last checked: 8 hours ago
Listing updated: August 05, 2025 at 09:50am
Listed by:
Judy R Austin 423-322-3032,
Redfin
Bought with:
Teresa A Smith, 309672
Century 21 Cumberland Realty
Source: Greater Chattanooga Realtors,MLS#: 1516488
Facts & features
Interior
Bedrooms & bathrooms
- Bedrooms: 3
- Bathrooms: 2
- Full bathrooms: 2
Heating
- Central
Cooling
- Central Air
Appliances
- Included: Dishwasher, Gas Range, Microwave, Refrigerator
Features
- Has basement: No
- Has fireplace: No
Interior area
- Total structure area: 2,060
- Total interior livable area: 2,060 sqft
- Finished area above ground: 2,060
Property
Parking
- Total spaces: 2
- Parking features: Driveway, Garage
- Attached garage spaces: 2
Features
- Exterior features: Other
Lot
- Size: 0.64 Acres
- Dimensions: 200 x 140
Details
- Parcel number: 100h C 033.02
Construction
Type & style
- Home type: SingleFamily
- Property subtype: Single Family Residence
Materials
- Block
- Foundation: Slab
Condition
- New construction: Yes
- Year built: 2024
Utilities & green energy
- Sewer: Public Sewer
- Water: Public
- Utilities for property: Electricity Connected, Water Connected
Community & neighborhood
Location
- Region: Hixson
- Subdivision: Carolyn Mary Village
Other
Other facts
- Listing terms: Cash,Conventional,FHA,VA Loan
Price history
| Date | Event | Price |
|---|---|---|
| 8/4/2025 | Sold | $460,000$223/sqft |
Source: Greater Chattanooga Realtors #1516488 Report a problem | ||
| 7/16/2025 | Contingent | $460,000$223/sqft |
Source: Greater Chattanooga Realtors #1516488 Report a problem | ||
| 7/11/2025 | Listed for sale | $460,000$223/sqft |
Source: Greater Chattanooga Realtors #1516488 Report a problem | ||
Public tax history
| Year | Property taxes | Tax assessment |
|---|---|---|
| 2024 | $168 | $7,500 |
Find assessor info on the county website
Neighborhood: 37343
Nearby schools
GreatSchools rating
- 4/10Hixson Elementary SchoolGrades: PK-5Distance: 0.5 mi
- 4/10Hixson Middle SchoolGrades: 6-8Distance: 0.9 mi
- 7/10Hixson High SchoolGrades: 9-12Distance: 1 mi
Schools provided by the listing agent
- Elementary: Hixson Elementary
- Middle: Hixson Middle
- High: Hixson High
Source: Greater Chattanooga Realtors. This data may not be complete. We recommend contacting the local school district to confirm school assignments for this home.
Get a cash offer in 3 minutes
Find out how much your home could sell for in as little as 3 minutes with a no-obligation cash offer.
Estimated market value
$457,300
Get a cash offer in 3 minutes
Find out how much your home could sell for in as little as 3 minutes with a no-obligation cash offer.
Estimated market value
$457,300


