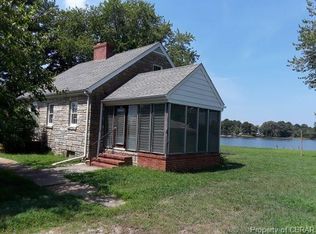Historic Reedville, VA. Morris House was completed in 1895, a perfect example of the Victorian Era. Reedville today is still, as it was in early 1900's, a bustling village lying along the coastline of the Chesapeake Bay. Waterfront home offers Morris House plus 2 bedroom cottage. Property is perfect for a family home, great (as it was years ago) as B & B or ideal vacation rental or rentals s of the main house, basement apartment and the 2 bedroom cottage. Large dock for several boats, deep water at dock and great place to relax, fish and crab. Walk to restaurants, museum & ice cream parlor. Reedville is like many historic fishing villages along the Chesapeake Bay and the perfect destination on the water. Call for details and your opportunity to consider this great investment with many opportunities for investment. Seller is offering a $75K decorator's allowance at closing to buyer for central air (two floors) and personal updates. Furnishings may be purchased under separate Bill of Sale. House and Guest House being sold "as is." Buyer may have home inspection to their satisfaction. Floor Plan shown of Main Residence and Survey attached to listing.
This property is off market, which means it's not currently listed for sale or rent on Zillow. This may be different from what's available on other websites or public sources.

