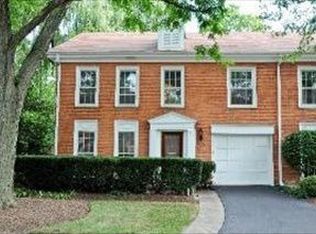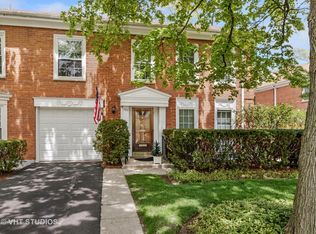Closed
$571,000
826 Midway Rd, Northbrook, IL 60062
3beds
1,443sqft
Single Family Residence
Built in 1955
0.3 Acres Lot
$634,100 Zestimate®
$396/sqft
$3,763 Estimated rent
Home value
$634,100
$602,000 - $666,000
$3,763/mo
Zestimate® history
Loading...
Owner options
Explore your selling options
What's special
An incredible location for this beautifully updated 3 bedroom, 2 bath home set back deep on a wooded corner lot with huge front and back yards! The long, newly paved driveway leads you to this spacious and updated home. Open floor plan with vaulted ceilings and skylights; hardwood floors and recessed lighting throughout with many high-end and custom finishes. The kitchen features Ultracraft cabinetry, granite counters and stainless KitchenAid appliances with a Viking double oven and large breakfast bar, and adjacent dining area with custom feature fireplace and living area with extra closets. The upstairs has 3 spacious bedrooms with updated closets, and the custom bath is all marble, has two separate vanity sinks, a large shower and separate soaking tub. The finished lower level features a large family room and modern bath, and the laundry/utility room. There is an encapsulated, clean and lighted crawl space for extra storage space. From the rear sliding doors, head outside to the private, cedar-fenced, amazing backyard with brick paver patio and inground heated pool, perfect for entertaining! Sought after District 28 and 225 schools. Located 2 minutes from I-94 ramp. Short distance to shopping and restaurants on Skokie Blvd., and the newly redone Oaklane Park. 5 minutes to downtown Northbrook and Metra; 7 minutes to Glencoe Beach. Low taxes!!
Zillow last checked: 8 hours ago
Listing updated: October 22, 2023 at 05:51pm
Listing courtesy of:
Jackie Grieshamer 630-669-6830,
4 Sale Realty, Inc.
Bought with:
Marybeth Durkin
Redfin Corporation
Source: MRED as distributed by MLS GRID,MLS#: 11841254
Facts & features
Interior
Bedrooms & bathrooms
- Bedrooms: 3
- Bathrooms: 2
- Full bathrooms: 2
Primary bedroom
- Features: Flooring (Hardwood), Window Treatments (Blinds)
- Level: Second
- Area: 143 Square Feet
- Dimensions: 13X11
Bedroom 2
- Features: Flooring (Hardwood), Window Treatments (Blinds)
- Level: Second
- Area: 117 Square Feet
- Dimensions: 13X9
Bedroom 3
- Features: Flooring (Hardwood), Window Treatments (Blinds)
- Level: Second
- Area: 132 Square Feet
- Dimensions: 12X11
Dining room
- Features: Flooring (Hardwood)
- Level: Main
- Dimensions: COMBO
Family room
- Features: Flooring (Vinyl)
- Level: Main
- Area: 230 Square Feet
- Dimensions: 23X10
Kitchen
- Features: Kitchen (Eating Area-Breakfast Bar), Flooring (Hardwood), Window Treatments (Blinds)
- Level: Main
- Area: 126 Square Feet
- Dimensions: 14X9
Laundry
- Features: Flooring (Vinyl), Window Treatments (Blinds)
- Level: Lower
- Area: 96 Square Feet
- Dimensions: 12X8
Living room
- Features: Flooring (Hardwood), Window Treatments (Blinds)
- Level: Main
- Area: 442 Square Feet
- Dimensions: 26X17
Recreation room
- Features: Flooring (Carpet), Window Treatments (Blinds)
- Level: Lower
- Area: 260 Square Feet
- Dimensions: 20X13
Heating
- Natural Gas, Forced Air
Cooling
- Central Air
Appliances
- Included: Double Oven, Dishwasher, Refrigerator, Washer, Dryer, Disposal, Trash Compactor, Stainless Steel Appliance(s), Humidifier
Features
- Cathedral Ceiling(s)
- Windows: Skylight(s)
- Basement: Finished,Crawl Space,Partial
- Number of fireplaces: 1
- Fireplace features: Wood Burning, Family Room
Interior area
- Total structure area: 0
- Total interior livable area: 1,443 sqft
Property
Parking
- Total spaces: 6
- Parking features: Driveway, On Site, Owned
- Has uncovered spaces: Yes
Accessibility
- Accessibility features: No Disability Access
Features
- Levels: Bi-Level
- Patio & porch: Patio
- Pool features: In Ground
- Fencing: Fenced
Lot
- Size: 0.30 Acres
- Dimensions: 146 X 90
- Features: Corner Lot, Landscaped
Details
- Parcel number: 04112060060000
- Special conditions: None
- Other equipment: Sump Pump
Construction
Type & style
- Home type: SingleFamily
- Architectural style: Bi-Level
- Property subtype: Single Family Residence
Materials
- Brick
- Foundation: Concrete Perimeter
- Roof: Asphalt
Condition
- New construction: No
- Year built: 1955
- Major remodel year: 2015
Utilities & green energy
- Electric: Circuit Breakers
- Sewer: Public Sewer
- Water: Lake Michigan
Community & neighborhood
Security
- Security features: Security System
Location
- Region: Northbrook
HOA & financial
HOA
- Services included: None
Other
Other facts
- Listing terms: Cash
- Ownership: Fee Simple
Price history
| Date | Event | Price |
|---|---|---|
| 7/21/2025 | Listing removed | $3,950$3/sqft |
Source: MRED as distributed by MLS GRID #12408241 Report a problem | ||
| 7/16/2025 | Price change | $3,950-6%$3/sqft |
Source: MRED as distributed by MLS GRID #12408241 Report a problem | ||
| 7/1/2025 | Listing removed | $629,900$437/sqft |
Source: | ||
| 6/26/2025 | Listed for sale | $629,900$437/sqft |
Source: | ||
| 6/26/2025 | Listing removed | $629,900$437/sqft |
Source: | ||
Public tax history
| Year | Property taxes | Tax assessment |
|---|---|---|
| 2023 | $8,837 +3.4% | $41,999 |
| 2022 | $8,549 +12.8% | $41,999 +24.7% |
| 2021 | $7,582 -4.8% | $33,678 -5.5% |
Find assessor info on the county website
Neighborhood: 60062
Nearby schools
GreatSchools rating
- 9/10Meadowbrook Elementary SchoolGrades: K-5Distance: 1.3 mi
- 9/10Northbrook Junior High SchoolGrades: 6-8Distance: 1.3 mi
- 10/10Glenbrook North High SchoolGrades: 9-12Distance: 2.6 mi
Schools provided by the listing agent
- District: 28
Source: MRED as distributed by MLS GRID. This data may not be complete. We recommend contacting the local school district to confirm school assignments for this home.

Get pre-qualified for a loan
At Zillow Home Loans, we can pre-qualify you in as little as 5 minutes with no impact to your credit score.An equal housing lender. NMLS #10287.
Sell for more on Zillow
Get a free Zillow Showcase℠ listing and you could sell for .
$634,100
2% more+ $12,682
With Zillow Showcase(estimated)
$646,782
