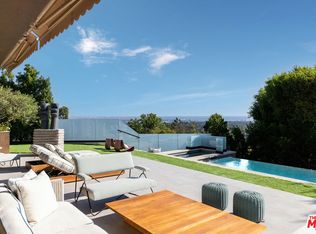First Caravan on Tues. Nov/01/2011. Gated private one story 3bed. with gorgious ocean, city , canyon & getty views just above Sunset Blvd. Mostly flat land. Redone kitchen, great out door pool area with amazing open views.Extremely tranquil & secluded. Potential to build a 2nd story (check with city) maximizing views & footage. Currently tenant occupied. See private remarks for showing times.
This property is off market, which means it's not currently listed for sale or rent on Zillow. This may be different from what's available on other websites or public sources.
