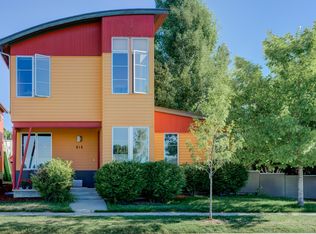Sold for $1,385,000
$1,385,000
826 Plateau Rd, Longmont, CO 80504
5beds
4,019sqft
Residential-Detached, Residential
Built in 2004
6,111 Square Feet Lot
$1,358,300 Zestimate®
$345/sqft
$3,812 Estimated rent
Home value
$1,358,300
$1.26M - $1.47M
$3,812/mo
Zestimate® history
Loading...
Owner options
Explore your selling options
What's special
Prepare to be WOWed by this Custom Prospect Stunner. Situated on a large secluded lot, the home's architecture takes full advantage of breathtaking views from Pikes Peak to Longs Peak. A contemporary open floor plan brings the views inside with modern finishes featuring maple hardwood floors, custom steel stair detail, modern baths & plenty of built-ins. The upstairs roof deck is ideal for kicking back and soaking in the sunrise, sunset or just gazing at the stars. From the finished basement w/ great room, wet bar, full bath & bed to the large backyard with terraced seating area & waterfall feature, this home provides special spaces for everyone. The carriage house offers additional rental income or makes an ideal home office. Interior photos will be uploaded on Thursday, showings start Friday the 2nd. Land across from home is Boulder county conservation easement. It's all about lifestyle in Prospect, walk to concerts, restaurants, gym, spa, shopping & more. LOVE WHERE YOU LIVE.
Zillow last checked: 8 hours ago
Listing updated: December 16, 2025 at 03:16am
Listed by:
Suzy Williamson 303-651-3939,
RE/MAX Alliance-Longmont
Bought with:
Lynn Saul
milehimodern - Boulder
Source: IRES,MLS#: 1015261
Facts & features
Interior
Bedrooms & bathrooms
- Bedrooms: 5
- Bathrooms: 5
- Full bathrooms: 4
- 1/2 bathrooms: 1
Primary bedroom
- Area: 300
- Dimensions: 20 x 15
Bedroom 2
- Area: 112
- Dimensions: 14 x 8
Bedroom 3
- Area: 207
- Dimensions: 23 x 9
Bedroom 4
- Area: 256
- Dimensions: 16 x 16
Bedroom 5
- Area: 160
- Dimensions: 16 x 10
Dining room
- Area: 170
- Dimensions: 17 x 10
Family room
- Area: 70
- Dimensions: 10 x 7
Kitchen
- Area: 120
- Dimensions: 12 x 10
Living room
- Area: 255
- Dimensions: 17 x 15
Heating
- Forced Air
Cooling
- Central Air
Appliances
- Included: Gas Range/Oven, Dishwasher, Refrigerator, Bar Fridge, Washer, Dryer, Microwave, Disposal
- Laundry: Sink, Washer/Dryer Hookups, Main Level
Features
- Eat-in Kitchen, Separate Dining Room, Open Floorplan, Pantry, Walk-In Closet(s), Wet Bar, High Ceilings, Open Floor Plan, Walk-in Closet, 9ft+ Ceilings
- Flooring: Wood, Wood Floors, Carpet, Tile
- Windows: Window Coverings
- Basement: Full,Partially Finished
- Has fireplace: Yes
- Fireplace features: Gas, Living Room
Interior area
- Total structure area: 4,019
- Total interior livable area: 4,019 sqft
- Finished area above ground: 2,885
- Finished area below ground: 1,134
Property
Parking
- Total spaces: 2
- Parking features: Garage Door Opener
- Attached garage spaces: 2
- Details: Garage Type: Attached
Features
- Levels: Two
- Stories: 2
- Patio & porch: Patio
- Fencing: Fenced
- Has view: Yes
- View description: Mountain(s), Hills, Plains View
Lot
- Size: 6,111 sqft
- Features: Lawn Sprinkler System, Level
Details
- Additional structures: Carriage House
- Parcel number: R0148920
- Zoning: PUD
- Special conditions: Private Owner
Construction
Type & style
- Home type: SingleFamily
- Architectural style: Contemporary/Modern
- Property subtype: Residential-Detached, Residential
Materials
- Wood/Frame, Composition Siding, Wood Siding
- Roof: Rubber,Other,Flat
Condition
- Not New, Previously Owned
- New construction: No
- Year built: 2004
Utilities & green energy
- Gas: Natural Gas, Xcel Energy
- Sewer: City Sewer
- Water: City Water, City of Longmont
- Utilities for property: Natural Gas Available, Trash: City of Longmont
Green energy
- Energy efficient items: Southern Exposure
Community & neighborhood
Community
- Community features: Park
Location
- Region: Longmont
- Subdivision: Prospect
HOA & financial
HOA
- Has HOA: Yes
- HOA fee: $100 monthly
- Services included: Common Amenities, Snow Removal, Management
Other
Other facts
- Listing terms: Cash,Conventional,VA Loan
Price history
| Date | Event | Price |
|---|---|---|
| 12/16/2024 | Sold | $1,385,000-1.1%$345/sqft |
Source: | ||
| 11/18/2024 | Pending sale | $1,399,950$348/sqft |
Source: | ||
| 11/12/2024 | Price change | $1,399,950-3.5%$348/sqft |
Source: | ||
| 10/31/2024 | Price change | $1,450,000-0.3%$361/sqft |
Source: | ||
| 10/24/2024 | Price change | $1,455,000-0.3%$362/sqft |
Source: | ||
Public tax history
| Year | Property taxes | Tax assessment |
|---|---|---|
| 2025 | $6,918 +1.4% | $80,351 +5.7% |
| 2024 | $6,823 +13% | $76,005 -1% |
| 2023 | $6,041 -1.3% | $76,742 +25.7% |
Find assessor info on the county website
Neighborhood: Pike
Nearby schools
GreatSchools rating
- 4/10Burlington Elementary SchoolGrades: PK-5Distance: 0.9 mi
- 3/10Sunset Middle SchoolGrades: 6-8Distance: 1.1 mi
- 9/10Niwot High SchoolGrades: 9-12Distance: 2.9 mi
Schools provided by the listing agent
- Elementary: Burlington
- Middle: Sunset Middle
- High: Niwot
Source: IRES. This data may not be complete. We recommend contacting the local school district to confirm school assignments for this home.
Get a cash offer in 3 minutes
Find out how much your home could sell for in as little as 3 minutes with a no-obligation cash offer.
Estimated market value
$1,358,300
