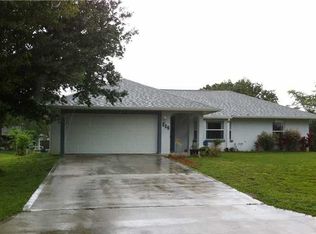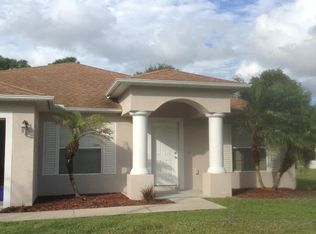Sold for $340,000
$340,000
826 Riviera Ave, Sebastian, FL 32958
3beds
2,130sqft
Ranch
Built in 2005
10,018.8 Square Feet Lot
$333,600 Zestimate®
$160/sqft
$2,015 Estimated rent
Home value
$333,600
$300,000 - $370,000
$2,015/mo
Zestimate® history
Loading...
Owner options
Explore your selling options
What's special
A great place to call home! For those who need a little separation in space, this is for you! Living room and Dining room that leads into the oversized kitchen, with plenty counter space and cabinets! Counter seating from the Great Room to the kitchen! This home has a lot of square footage and is centrally located in the heart of Sebastian, close to I95 and US 1, the library, shopping and schools. The enclosed rear porch is perfect for those who want to be outdoors, but not outside! Roof is 2024, AC 2025. Complete hurricane protection with some accordion and the some storm panels.
Zillow last checked: 8 hours ago
Listing updated: November 25, 2025 at 01:18pm
Listed by:
Sally Spires 772-321-7709,
The Keyes Company
Bought with:
DyAnn Quinlan, 3494670
Atlantic Shores Realty Execs.
Jason Coley, 3146240
Atlantic Shores Realty Execs.
Source: Space Coast AOR,MLS#: 1054047
Facts & features
Interior
Bedrooms & bathrooms
- Bedrooms: 3
- Bathrooms: 2
- Full bathrooms: 2
Heating
- Central, Electric
Cooling
- Central Air, Electric
Appliances
- Included: Dishwasher, Dryer, Electric Range, Electric Water Heater, Microwave, Refrigerator
Features
- Eat-in Kitchen, Entrance Foyer, Primary Bathroom -Tub with Separate Shower, Split Bedrooms, Walk-In Closet(s)
- Flooring: Carpet, Tile
- Has fireplace: No
Interior area
- Total interior livable area: 2,130 sqft
Property
Parking
- Total spaces: 2
- Parking features: Garage
- Garage spaces: 2
Features
- Levels: One
- Stories: 1
- Patio & porch: Front Porch, Glass Enclosed, Rear Porch
- Exterior features: Storm Shutters
Lot
- Size: 10,018 sqft
- Dimensions: 80 x 125
- Features: Other
Details
- Additional parcels included: 3217709
- Parcel number: 313813000031470000040
- Special conditions: Probate Listing
Construction
Type & style
- Home type: SingleFamily
- Architectural style: Ranch
- Property subtype: Ranch
Materials
- Concrete, Stucco
- Roof: Shingle
Condition
- New construction: No
- Year built: 2005
Utilities & green energy
- Sewer: Septic Tank
- Water: Public
- Utilities for property: Cable Available, Electricity Connected
Community & neighborhood
Location
- Region: Sebastian
- Subdivision: None
Other
Other facts
- Listing terms: Cash,Conventional,FHA,VA Loan
- Road surface type: Paved
Price history
| Date | Event | Price |
|---|---|---|
| 11/25/2025 | Sold | $340,000-1.4%$160/sqft |
Source: Space Coast AOR #1054047 Report a problem | ||
| 10/27/2025 | Contingent | $345,000$162/sqft |
Source: Space Coast AOR #1054047 Report a problem | ||
| 10/15/2025 | Price change | $345,000-4.2%$162/sqft |
Source: | ||
| 8/2/2025 | Listed for sale | $360,000+11.1%$169/sqft |
Source: | ||
| 7/12/2023 | Sold | $324,000-7.2%$152/sqft |
Source: | ||
Public tax history
| Year | Property taxes | Tax assessment |
|---|---|---|
| 2024 | $4,116 +135.6% | $368,808 +168% |
| 2023 | $1,747 +0.7% | $137,637 +3% |
| 2022 | $1,735 +1.1% | $133,628 +3% |
Find assessor info on the county website
Neighborhood: 32958
Nearby schools
GreatSchools rating
- 6/10Sebastian Elementary SchoolGrades: K-5Distance: 1.9 mi
- 6/10Sebastian River Middle SchoolGrades: 6-8Distance: 1.6 mi
- 5/10Sebastian River High SchoolGrades: 9-12Distance: 2 mi
Get a cash offer in 3 minutes
Find out how much your home could sell for in as little as 3 minutes with a no-obligation cash offer.
Estimated market value$333,600
Get a cash offer in 3 minutes
Find out how much your home could sell for in as little as 3 minutes with a no-obligation cash offer.
Estimated market value
$333,600

