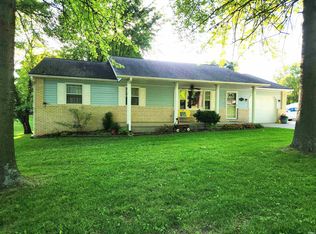Closed
$299,000
826 Troy Rd, Washington, IN 47501
3beds
1,700sqft
Single Family Residence
Built in 1930
2.5 Acres Lot
$301,100 Zestimate®
$--/sqft
$1,863 Estimated rent
Home value
$301,100
Estimated sales range
Not available
$1,863/mo
Zestimate® history
Loading...
Owner options
Explore your selling options
What's special
Wonderful property with 2.5 spacious acres, 1.5 story remodeled home, & multiple outbuildings. This property features 3 bedrooms, 3 full baths, including a main level primary suite with dual vanities, walk-in shower, & walk-in closet, custom kitchen with quartz countertops & appliances, large living room with an abundance of natural light, upper level 12x27 bedroom with cedar closet, basement with family room with built-ins, & bathroom. There's a det. 2 car garage & an additional 30 x 36 outbuilding, both with new garage doors & openers. This property has been tastefully remodeled & is move-in ready!
Zillow last checked: 8 hours ago
Listing updated: June 13, 2025 at 08:06am
Listed by:
Anna Lou Chapman hpierce@remax.net,
RE/MAX Elite
Bought with:
Mary B Norris, RB14041954
F.C. TUCKER EMGE
Source: IRMLS,MLS#: 202446272
Facts & features
Interior
Bedrooms & bathrooms
- Bedrooms: 3
- Bathrooms: 3
- Full bathrooms: 3
- Main level bedrooms: 2
Bedroom 1
- Level: Main
Bedroom 2
- Level: Main
Heating
- Natural Gas, Forced Air
Cooling
- Central Air
Appliances
- Included: Disposal, Range/Oven Hook Up Elec, Dishwasher, Microwave, Refrigerator, Electric Range, Electric Water Heater
- Laundry: Electric Dryer Hookup, Main Level, Washer Hookup
Features
- Walk-In Closet(s), Stone Counters, Eat-in Kitchen, Kitchen Island, Stand Up Shower, Tub/Shower Combination, Main Level Bedroom Suite
- Flooring: Vinyl
- Basement: Crawl Space,Partial,Unfinished,Block
- Has fireplace: No
Interior area
- Total structure area: 2,184
- Total interior livable area: 1,700 sqft
- Finished area above ground: 1,700
- Finished area below ground: 0
Property
Parking
- Total spaces: 2
- Parking features: Detached, Garage Door Opener, Concrete
- Garage spaces: 2
- Has uncovered spaces: Yes
Features
- Levels: One and One Half
- Stories: 1
- Patio & porch: Deck Covered, Porch Covered
Lot
- Size: 2.50 Acres
- Features: 0-2.9999, City/Town/Suburb
Details
- Additional structures: Pole/Post Building
- Additional parcels included: 1410-35-300-023.000-016
- Parcel number: 141034401023.000016
Construction
Type & style
- Home type: SingleFamily
- Property subtype: Single Family Residence
Materials
- Vinyl Siding
- Roof: Asphalt,Shingle
Condition
- New construction: No
- Year built: 1930
Utilities & green energy
- Gas: CenterPoint Energy
- Sewer: City
- Water: City
Community & neighborhood
Location
- Region: Washington
- Subdivision: None
Other
Other facts
- Listing terms: Cash,Conventional
Price history
| Date | Event | Price |
|---|---|---|
| 6/12/2025 | Sold | $299,000-3.2% |
Source: | ||
| 5/13/2025 | Pending sale | $309,000 |
Source: | ||
| 2/10/2025 | Price change | $309,000-2.8% |
Source: | ||
| 12/5/2024 | Listed for sale | $318,000-0.6% |
Source: | ||
| 12/2/2024 | Listing removed | $319,900 |
Source: | ||
Public tax history
| Year | Property taxes | Tax assessment |
|---|---|---|
| 2024 | $935 +8.9% | $158,300 +3.4% |
| 2023 | $859 +6.7% | $153,100 +18.3% |
| 2022 | $805 +9% | $129,400 +9.8% |
Find assessor info on the county website
Neighborhood: 47501
Nearby schools
GreatSchools rating
- NAWashington PrimaryGrades: PK-1Distance: 0.3 mi
- 4/10Washington Junior High SchoolGrades: 7-8Distance: 0.9 mi
- 3/10Washington High SchoolGrades: 9-12Distance: 0.9 mi
Schools provided by the listing agent
- Elementary: Washington Community Schools
- Middle: Washington
- High: Washington
- District: Washington Community Schools
Source: IRMLS. This data may not be complete. We recommend contacting the local school district to confirm school assignments for this home.
Get pre-qualified for a loan
At Zillow Home Loans, we can pre-qualify you in as little as 5 minutes with no impact to your credit score.An equal housing lender. NMLS #10287.
