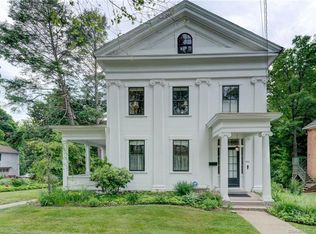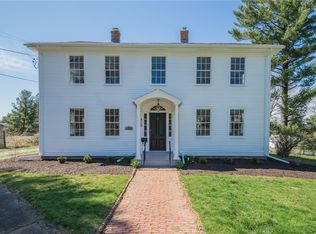Sold for $482,300
$482,300
826 Worthington Ridge, Berlin, CT 06037
5beds
3,415sqft
Multi Family
Built in 1800
-- sqft lot
$491,400 Zestimate®
$141/sqft
$4,405 Estimated rent
Home value
$491,400
$452,000 - $536,000
$4,405/mo
Zestimate® history
Loading...
Owner options
Explore your selling options
What's special
Colonial with a 2nd Floor Apartment! Located in the heart of the Berlin Historic District. Step inside to a bright modern kitchen with granite countertops and lots of built ins. Just off the kitchen is the formal dining room with fireplace, custom chandelier and more built-ins. Steps away is the sitting room with even more built-ins and another fireplace. Gleaming original wide board wood floors run throughout the house. A large sunroom leads to an impressive composite deck that overlooks the manicured grounds. Perfect for entertaining and large gatherings. The first floor also features a laundry and half bath. Up the stairs are four bedrooms, two full baths and lots of closet space. Four separate heating zones keep the house comfortable while reducing heating costs. A large walk up attic provides even more room for storage or potential expansion. An upstairs apartment with separate entrance and utilities offers the possibility of rental income or an in-law opportunity. Comps suggest the apartment could rent for about $1,800 a month. The apartment has its own kitchen, bedroom, living room, bath and laundry. It has separate gas and electric too. All together this house has five bedrooms with three full bathrooms and one half bath. Outside, a two car garage and paved driveway offer parking for several vehicles. Plenty of room inside the garage for a workshop. Close to schools, parks, highways and the train station. Just minutes to Routes 5, 15, 9 and Interstate 91.
Zillow last checked: 8 hours ago
Listing updated: October 06, 2025 at 08:34am
Listed by:
Rob Rosa Team,
Robert F. Rosa 860-558-2122,
Berkshire Hathaway NE Prop. 860-515-3100
Bought with:
Laura Filanda, RES.0824165
Berkshire Hathaway NE Prop.
Source: Smart MLS,MLS#: 24100162
Facts & features
Interior
Bedrooms & bathrooms
- Bedrooms: 5
- Bathrooms: 4
- Full bathrooms: 3
- 1/2 bathrooms: 1
Heating
- Hot Water, Natural Gas
Cooling
- Attic Fan, Wall Unit(s)
Appliances
- Included: Water Heater
Features
- Windows: Storm Window(s)
- Basement: Full
- Attic: Walk-up
- Number of fireplaces: 4
Interior area
- Total structure area: 3,415
- Total interior livable area: 3,415 sqft
- Finished area above ground: 3,415
Property
Parking
- Total spaces: 6
- Parking features: Detached, Paved, Driveway, Private
- Garage spaces: 2
- Has uncovered spaces: Yes
Accessibility
- Accessibility features: Multiple Entries/Exits
Features
- Patio & porch: Porch, Deck, Patio
- Exterior features: Sidewalk
Lot
- Size: 0.50 Acres
- Features: Rolling Slope
Details
- Parcel number: 450656
- Zoning: R-15
- Other equipment: Generator
Construction
Type & style
- Home type: MultiFamily
- Architectural style: Other
- Property subtype: Multi Family
Materials
- Clapboard, Wood Siding
- Foundation: Concrete Perimeter, Masonry
- Roof: Asphalt
Condition
- New construction: No
- Year built: 1800
Utilities & green energy
- Sewer: Public Sewer
- Water: Public
Green energy
- Energy efficient items: Insulation, Windows
Community & neighborhood
Community
- Community features: Library, Playground, Near Public Transport
Location
- Region: Berlin
Price history
| Date | Event | Price |
|---|---|---|
| 10/6/2025 | Listing removed | $489,900$143/sqft |
Source: | ||
| 10/6/2025 | Pending sale | $489,900+1.6%$143/sqft |
Source: | ||
| 10/3/2025 | Sold | $482,300-1.6%$141/sqft |
Source: | ||
| 8/25/2025 | Contingent | $489,900$143/sqft |
Source: | ||
| 8/2/2025 | Price change | $489,900-2%$143/sqft |
Source: | ||
Public tax history
| Year | Property taxes | Tax assessment |
|---|---|---|
| 2025 | $9,216 +1.5% | $300,700 |
| 2024 | $9,084 +2.2% | $300,700 |
| 2023 | $8,889 +6.1% | $300,700 +23.1% |
Find assessor info on the county website
Neighborhood: Kensington
Nearby schools
GreatSchools rating
- 6/10Emma Hart Willard SchoolGrades: PK-5Distance: 0.6 mi
- 7/10Catherine M. Mcgee Middle SchoolGrades: 6-8Distance: 0.9 mi
- 9/10Berlin High SchoolGrades: 9-12Distance: 0.4 mi

Get pre-qualified for a loan
At Zillow Home Loans, we can pre-qualify you in as little as 5 minutes with no impact to your credit score.An equal housing lender. NMLS #10287.

