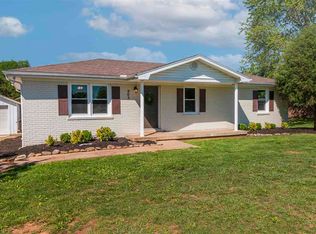Sold for $660,000 on 04/14/23
$660,000
826 Wren Rd, Bowling Green, KY 42101
4beds
3,322sqft
Single Family Residence
Built in 1983
10 Acres Lot
$718,400 Zestimate®
$199/sqft
$2,686 Estimated rent
Home value
$718,400
$675,000 - $769,000
$2,686/mo
Zestimate® history
Loading...
Owner options
Explore your selling options
What's special
Completely renovated home on 10 acres in South Warren School District. This 4 bedroom, 2.5 bath plus bonus has lots of features to offer. New roof, HVAC, windows, tankless hot water heater, paint, tile, cabinets throughout, pool liner/pump and much more! The detached garage is 30' x 23' and the shop is 30' x 40' with a 19' x 40' lean-to off the back. Spray foamed rafters. 4th bedroom would make a great first floor office. XL laundry room with drop zone. Cedar exterior. Property is partially fenced. Shop is on a separate electrical meter. Located 1.1 miles behind Chaney's Dairy Barn on 31W. Owner/Agent.
Zillow last checked: 8 hours ago
Listing updated: April 13, 2024 at 10:52pm
Listed by:
Jared H Nugent 270-202-1262,
RE/MAX Real Estate Executives
Bought with:
Alison Goad
Keller Williams First Choice R
Source: RASK,MLS#: RA20224483
Facts & features
Interior
Bedrooms & bathrooms
- Bedrooms: 4
- Bathrooms: 3
- Full bathrooms: 2
- Partial bathrooms: 1
- Main level bathrooms: 1
- Main level bedrooms: 1
Primary bedroom
- Level: Upper
- Area: 273.48
- Dimensions: 21.2 x 12.9
Bedroom 2
- Level: Upper
- Area: 175.22
- Dimensions: 11.4 x 15.37
Bedroom 3
- Level: Upper
- Area: 198.53
- Dimensions: 12.9 x 15.39
Bedroom 4
- Level: Main
- Area: 199.46
- Dimensions: 15.45 x 12.91
Primary bathroom
- Level: Upper
Bathroom
- Features: Double Vanity
Dining room
- Level: Main
Family room
- Level: Main
Kitchen
- Features: Eat-in Kitchen
- Level: Main
Living room
- Level: Main
Heating
- Heat Pump, Electric
Cooling
- Central Air
Appliances
- Included: Cooktop, Dishwasher, Microwave, Range/Oven, Range Hood, Propane Water Heater, Tankless Water Heater
- Laundry: Laundry Room
Features
- Foam Insulation, Vaulted Ceiling(s), Other, Walls (Dry Wall), Eat-in Kitchen, Formal Dining Room
- Flooring: Carpet, Hardwood, Tile
- Windows: Thermo Pane Windows
- Basement: None,Crawl Space
- Number of fireplaces: 1
- Fireplace features: 1, Propane
Interior area
- Total structure area: 3,322
- Total interior livable area: 3,322 sqft
Property
Parking
- Total spaces: 6
- Parking features: Detached
- Garage spaces: 6
- Has uncovered spaces: Yes
Accessibility
- Accessibility features: 1st Floor Bathroom, None
Features
- Levels: Two
- Exterior features: Concrete Walks, Garden, Landscaping, Mature Trees
- Pool features: In Ground
- Fencing: Partial
- Body of water: None
Lot
- Size: 10 Acres
- Features: Rural Property
Details
- Parcel number: 031A28B
Construction
Type & style
- Home type: SingleFamily
- Property subtype: Single Family Residence
Materials
- Cedar, Vinyl Siding
- Foundation: Block
- Roof: Dimensional,Shingle
Condition
- New Construction
- New construction: No
- Year built: 1983
Utilities & green energy
- Sewer: Septic Tank
- Water: County
- Utilities for property: Other
Community & neighborhood
Security
- Security features: Fire Alarm
Location
- Region: Bowling Green
- Subdivision: None
Price history
| Date | Event | Price |
|---|---|---|
| 4/14/2023 | Sold | $660,000-1.5%$199/sqft |
Source: | ||
| 2/23/2023 | Pending sale | $669,999$202/sqft |
Source: | ||
| 1/30/2023 | Price change | $669,999-0.7%$202/sqft |
Source: | ||
| 12/19/2022 | Price change | $674,999-2.2%$203/sqft |
Source: | ||
| 11/22/2022 | Price change | $689,999-1.4%$208/sqft |
Source: | ||
Public tax history
| Year | Property taxes | Tax assessment |
|---|---|---|
| 2022 | $1,836 -15.2% | $223,100 -29.2% |
| 2021 | $2,164 -0.3% | $315,000 |
| 2020 | $2,172 | $315,000 +16.7% |
Find assessor info on the county website
Neighborhood: 42101
Nearby schools
GreatSchools rating
- 7/10Rich Pond Elementary SchoolGrades: PK-6Distance: 1.5 mi
- 9/10South Warren Middle SchoolGrades: 7-8Distance: 1.3 mi
- 10/10South Warren High SchoolGrades: 9-12Distance: 1.2 mi
Schools provided by the listing agent
- Elementary: Rich Pond
- Middle: South Warren
- High: South Warren
Source: RASK. This data may not be complete. We recommend contacting the local school district to confirm school assignments for this home.

Get pre-qualified for a loan
At Zillow Home Loans, we can pre-qualify you in as little as 5 minutes with no impact to your credit score.An equal housing lender. NMLS #10287.
