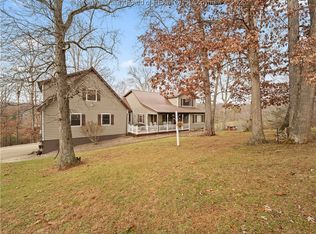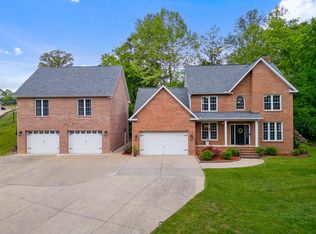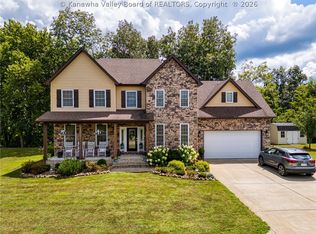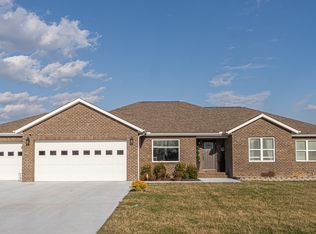Looking for that WOW factor? This home definitely has it all! Spacious 4 BR/3.5 BA home offers main level living including an inviting living room featuring vaulted beamed ceilings, large open dining room, customized kitchen w/granite counters, beautiful cabinetry & breakfast area ideal for gatherings. Main level also includes spacious primary en suite w/dressing area and a luxurious bath including a walk-in shower. Also includes a comfortable gathering room, a home office/den and a large laundry room. Off of the gathering room you will enjoy the screened in porch & deck leading to the gorgeous fenced in pool w/outdoor sitting area. But that's not all... 2 car garage and a large, detached garage provides plenty of space for vehicles, lawn equipment & workshop. All of this and easy access to I-64. There are also 881 square feet that could be finished to create extra space for a home theater, rec room, workout area, or simply storage. You must see this home to appreciate all it has to offer!
For sale
$685,000
826 Yates Crossing Rd, Milton, WV 25541
4beds
3,713sqft
Est.:
Single Family Residence
Built in 1981
2.08 Acres Lot
$327,500 Zestimate®
$184/sqft
$-- HOA
What's special
Luxurious bathLarge open dining roomWalk-in showerBeautiful cabinetryFenced in poolOutdoor sitting areaVaulted beamed ceilings
- 205 days |
- 1,569 |
- 57 |
Zillow last checked: 8 hours ago
Listing updated: December 29, 2025 at 09:18am
Listed by:
Valerie Leggett 304-638-4047,
Cornerstone Realty
Source: HUNTMLS,MLS#: 181915
Tour with a local agent
Facts & features
Interior
Bedrooms & bathrooms
- Bedrooms: 4
- Bathrooms: 4
- Full bathrooms: 3
- 1/2 bathrooms: 1
Heating
- Heat Pump, Wood
Cooling
- Heat Pump, Central Air
Appliances
- Included: Range, Oven, Microwave, Dishwasher, Disposal, Refrigerator, Electric Water Heater
- Laundry: Washer/Dryer Connection
Features
- Central Vacuum, Beamed Ceilings, Workshop
- Flooring: Carpet, Tile, Laminate, Wood
- Windows: Some Window Treatments, Insulated Windows, Storm Window(s)
- Basement: Full,Partially Finished,Walk-Out Access,Interior Entry,Exterior Access
- Fireplace features: Stove, Wood/Coal, Electric
Interior area
- Total structure area: 3,713
- Total interior livable area: 3,713 sqft
Property
Parking
- Total spaces: 6
- Parking features: Basement, Garage Door Opener, Attached, Detached, 3+ Cars
- Has attached garage: Yes
Features
- Levels: One and One Half
- Stories: 1
- Patio & porch: Porch, Deck, Patio, Screened
- Exterior features: Lighting, Private Yard
- Has private pool: Yes
- Pool features: In Ground
- Fencing: See Remarks
Lot
- Size: 2.08 Acres
- Dimensions: 2.08 ac
- Features: Additional Land Available
- Topography: Level,Rolling
Details
- Additional structures: Storage Shed/Out Building, Workshop, Second Residence
- Parcel number: 0603013001500010
Construction
Type & style
- Home type: SingleFamily
- Property subtype: Single Family Residence
Materials
- Brick, Stone, See Remarks
- Roof: Shingle
Condition
- Year built: 1981
Utilities & green energy
- Sewer: Public Sewer
- Water: Public Water
- Utilities for property: Cable Connected
Community & HOA
Community
- Security: Security System, Smoke Detector(s)
Location
- Region: Milton
Financial & listing details
- Price per square foot: $184/sqft
- Tax assessed value: $199,500
- Annual tax amount: $1,638
- Date on market: 8/9/2025
- Listing terms: Cash,Conventional,FHA,VA Loan
Estimated market value
$327,500
$282,000 - $367,000
$2,607/mo
Price history
Price history
| Date | Event | Price |
|---|---|---|
| 11/7/2025 | Price change | $685,000-1.4%$184/sqft |
Source: | ||
| 8/9/2025 | Listed for sale | $695,000+348.4%$187/sqft |
Source: | ||
| 7/15/1999 | Sold | $155,000$42/sqft |
Source: Agent Provided Report a problem | ||
Public tax history
Public tax history
| Year | Property taxes | Tax assessment |
|---|---|---|
| 2025 | $1,638 -0.6% | $119,730 -0.5% |
| 2024 | $1,649 +1% | $120,390 +1.3% |
| 2023 | $1,632 +5.2% | $118,830 +5.9% |
| 2022 | $1,551 +12.7% | $112,170 +13.4% |
| 2021 | $1,376 | $98,910 -5.9% |
| 2020 | -- | $105,090 |
| 2019 | $1,441 -0.5% | $105,090 -0.3% |
| 2018 | $1,449 -0.1% | $105,390 |
| 2017 | $1,450 +0.1% | $105,390 +0% |
| 2016 | $1,448 +1.5% | $105,360 +1.2% |
| 2015 | $1,427 -0.1% | $104,120 |
| 2014 | $1,429 -0.9% | $104,120 -0.2% |
| 2013 | $1,441 | $104,360 |
| 2012 | $1,441 -0.3% | $104,360 |
| 2011 | $1,446 -11.8% | $104,360 -11% |
| 2010 | $1,639 -0.2% | $117,260 |
| 2009 | $1,641 -1% | $117,260 -0.6% |
| 2008 | $1,658 -0.1% | $117,920 |
| 2007 | $1,660 -2.1% | $117,920 |
| 2006 | $1,695 -1.4% | $117,920 -4.9% |
| 2005 | $1,718 | $124,040 +17.6% |
| 2004 | -- | $105,500 +5.7% |
| 2003 | -- | $99,840 +13.8% |
| 2002 | -- | $87,720 |
| 2001 | -- | $87,720 |
Find assessor info on the county website
BuyAbility℠ payment
Est. payment
$3,926/mo
Principal & interest
$3532
Property taxes
$394
Climate risks
Neighborhood: 25541
Nearby schools
GreatSchools rating
- 5/10Ona Elementary SchoolGrades: PK-5Distance: 1.6 mi
- 8/10Milton Middle SchoolGrades: 6-8Distance: 2 mi
- 10/10Cabell Midland High SchoolGrades: 9-12Distance: 1.1 mi
Schools provided by the listing agent
- Elementary: Ona
- Middle: Milton
- High: Midland
Source: HUNTMLS. This data may not be complete. We recommend contacting the local school district to confirm school assignments for this home.




