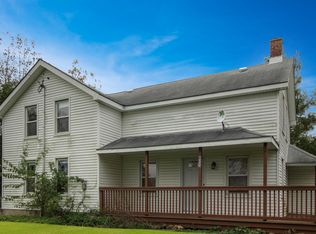Closed
$635,000
8260 W Bruns Rd, Monee, IL 60449
5beds
5,709sqft
Single Family Residence
Built in 2007
5 Acres Lot
$641,000 Zestimate®
$111/sqft
$5,370 Estimated rent
Home value
$641,000
$590,000 - $699,000
$5,370/mo
Zestimate® history
Loading...
Owner options
Explore your selling options
What's special
Come check out this amazing custom built home on 5 acres of land in the Green Garden township. This home features 5 bedrooms and 3.5 bathrooms as well as a walkout basement with its own kitchen. The master bedroom has its own double sink bathroom with a whirlpool tub and a walk-in closet. The main kitchen features its own pantry and is open to the back doors for the balcony with plenty of room for seating as well as a nice view of the property. Perfect amount of land for anyone with animals, pole barns can be built on the property. Floors on main floor are high quality Brazilian cherry with doubled floor joists.
Zillow last checked: 8 hours ago
Listing updated: August 11, 2025 at 01:33pm
Listing courtesy of:
Brock Altenberger 779-701-7557,
Berkshire Hathaway HomeServices Speckman Realty
Bought with:
Brock Altenberger
Berkshire Hathaway HomeServices Speckman Realty
Source: MRED as distributed by MLS GRID,MLS#: 12344233
Facts & features
Interior
Bedrooms & bathrooms
- Bedrooms: 5
- Bathrooms: 4
- Full bathrooms: 3
- 1/2 bathrooms: 1
Primary bedroom
- Features: Bathroom (Whirlpool & Sep Shwr)
- Level: Second
- Area: 540 Square Feet
- Dimensions: 30X18
Bedroom 2
- Level: Second
- Area: 140 Square Feet
- Dimensions: 10X14
Bedroom 3
- Level: Second
- Area: 120 Square Feet
- Dimensions: 10X12
Bedroom 4
- Level: Second
- Area: 132 Square Feet
- Dimensions: 12X11
Bedroom 5
- Level: Second
- Area: 120 Square Feet
- Dimensions: 12X10
Balcony porch lanai
- Level: Main
- Area: 54 Square Feet
- Dimensions: 6X9
Dining room
- Level: Main
- Area: 221 Square Feet
- Dimensions: 17X13
Family room
- Level: Main
- Area: 204 Square Feet
- Dimensions: 17X12
Kitchen
- Level: Main
- Area: 170 Square Feet
- Dimensions: 17X10
Laundry
- Level: Second
- Area: 25 Square Feet
- Dimensions: 5X5
Living room
- Level: Main
- Area: 168 Square Feet
- Dimensions: 14X12
Pantry
- Level: Main
- Area: 18 Square Feet
- Dimensions: 3X6
Study
- Level: Main
- Area: 100 Square Feet
- Dimensions: 10X10
Heating
- Natural Gas
Cooling
- Central Air
Appliances
- Laundry: Upper Level
Features
- Pantry
- Flooring: Hardwood, Carpet
- Basement: Partially Finished,Walk-Out Access
Interior area
- Total structure area: 0
- Total interior livable area: 5,709 sqft
Property
Parking
- Total spaces: 3
- Parking features: On Site, Attached, Garage
- Attached garage spaces: 3
Accessibility
- Accessibility features: No Disability Access
Features
- Stories: 2
Lot
- Size: 5 Acres
Details
- Parcel number: 1813234000160000
- Special conditions: None
Construction
Type & style
- Home type: SingleFamily
- Property subtype: Single Family Residence
Materials
- Wood Siding
Condition
- New construction: No
- Year built: 2007
Utilities & green energy
- Sewer: Septic Tank
- Water: Well
Community & neighborhood
Location
- Region: Monee
Other
Other facts
- Listing terms: Cash
- Ownership: Fee Simple
Price history
| Date | Event | Price |
|---|---|---|
| 8/11/2025 | Sold | $635,000-2.3%$111/sqft |
Source: | ||
| 7/12/2025 | Contingent | $649,900$114/sqft |
Source: | ||
| 7/1/2025 | Listed for sale | $649,900$114/sqft |
Source: | ||
| 6/27/2025 | Contingent | $649,900$114/sqft |
Source: | ||
| 6/24/2025 | Price change | $649,900-1.5%$114/sqft |
Source: | ||
Public tax history
| Year | Property taxes | Tax assessment |
|---|---|---|
| 2023 | $9,993 +7% | $180,069 +10.4% |
| 2022 | $9,343 +3.4% | $163,077 +7.5% |
| 2021 | $9,032 +0.1% | $151,699 +2.2% |
Find assessor info on the county website
Neighborhood: 60449
Nearby schools
GreatSchools rating
- 5/10Peotone Intermediate CenterGrades: 4-5Distance: 1.9 mi
- 9/10Peotone Jr High SchoolGrades: 6-8Distance: 5.8 mi
- 6/10Peotone High SchoolGrades: 9-12Distance: 5.4 mi
Schools provided by the listing agent
- District: 207U
Source: MRED as distributed by MLS GRID. This data may not be complete. We recommend contacting the local school district to confirm school assignments for this home.
Get a cash offer in 3 minutes
Find out how much your home could sell for in as little as 3 minutes with a no-obligation cash offer.
Estimated market value$641,000
Get a cash offer in 3 minutes
Find out how much your home could sell for in as little as 3 minutes with a no-obligation cash offer.
Estimated market value
$641,000
