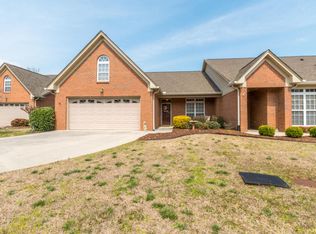JUST LISTED - and sure to sell quickly... 2 BR 2 BA ALL ONE LEVEL CHANNING CREEK HOME at a price you'll love! This is a customized floorpan with lots of natural light and large rooms. A+ curb appeal boasts a brick exterior, covered porch, architectural roof and pristine landscaping. The welcoming foyer yields to a spacious great room with high ceilings. The center wall gas fireplace is flanked by a large window and door that leads to the screened porch with one of the prettiest views in the neighborhood with open green space. There is a large patio and privacy fences on each side of the home. Back inside, let's check out this kitchen! Not your typical galley, that's for sure. So much cabinet and counter space. It will fit large table and hutch, or you could add an island with seating!
This property is off market, which means it's not currently listed for sale or rent on Zillow. This may be different from what's available on other websites or public sources.
