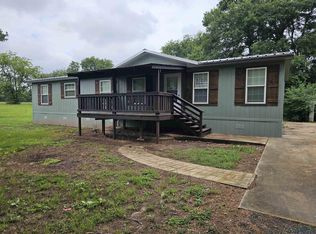Sold
Price Unknown
8265 Caladium Rd, Ore City, TX 75683
4beds
1,840sqft
Single Family Residence
Built in 1985
4 Acres Lot
$232,800 Zestimate®
$--/sqft
$1,854 Estimated rent
Home value
$232,800
Estimated sales range
Not available
$1,854/mo
Zestimate® history
Loading...
Owner options
Explore your selling options
What's special
Welcome to 8265 Caladium Rd in beautiful Ore City, TX — a one-owner home, built in 1985, offering the perfect blend of comfort, space, and scenic surroundings. Situated on 4 acres outside city limits, this home features nearly 1,900 sq ft, 4 bedrooms, and 2 full baths with a split primary suite for added privacy. Enjoy tranquil mornings and quiet evenings on the covered front porch, overlooking a peaceful pasture with horses and a view of a nearby pond. Inside, the home has been well maintained, with kitchen appliances just a few years old and a durable architectural roof less than 2 years old. In addition to the home, the property includes an approximately 800 sq ft shop, complete with two bay doors and plenty of built-in cabinets—perfect for projects, hobbies, or extra storage. Located just minutes from Lake O’ the Pines, this property is ideal for anyone seeking quiet country living with quick access to outdoor recreation. Don’t miss this rare opportunity to own a lovingly maintained home in a peaceful East Texas setting!
Zillow last checked: 8 hours ago
Listing updated: November 19, 2025 at 08:30am
Listed by:
Emiley M Brown 903-576-2642,
Elevate Haven Realty LLC
Bought with:
MEMBER NON
NON MEMBER
Source: LGVBOARD,MLS#: 20254286
Facts & features
Interior
Bedrooms & bathrooms
- Bedrooms: 4
- Bathrooms: 2
- Full bathrooms: 2
Bedroom
- Features: Master Bedroom Split
Bathroom
- Features: Shower/Tub, Carpet
Heating
- Central Electric
Cooling
- Central Electric
Appliances
- Included: Electric Oven, Electric Cooktop, Electric Water Heater
- Laundry: Laundry Room
Features
- Eat-in Kitchen
- Has fireplace: Yes
- Fireplace features: Living Room, Electric
Interior area
- Total structure area: 1,840
- Total interior livable area: 1,840 sqft
Property
Parking
- Total spaces: 1
- Parking features: Carport, Garage Faces Rear, Attached, Gravel
- Garage spaces: 1
- Has carport: Yes
- Has uncovered spaces: Yes
Features
- Levels: One
- Stories: 1
- Patio & porch: Porch, Deck Covered
- Pool features: None
- Fencing: Partial
Lot
- Size: 4 Acres
- Features: Landscaped
Details
- Additional structures: Storage, Workshop, Outbuilding
- Parcel number: 7821
Construction
Type & style
- Home type: SingleFamily
- Architectural style: Traditional
- Property subtype: Single Family Residence
Materials
- Wood/Frame
- Foundation: Combo Pier And Beam/Slab
- Roof: Composition
Condition
- Year built: 1985
Utilities & green energy
- Sewer: Conventional Septic, Cooperative
- Water: Cooperative, Coop
- Utilities for property: Electricity Available
Community & neighborhood
Senior living
- Senior community: Yes
Location
- Region: Ore City
Other
Other facts
- Listing terms: Cash,FHA,Conventional,VA Loan
Price history
| Date | Event | Price |
|---|---|---|
| 11/17/2025 | Sold | -- |
Source: | ||
| 11/13/2025 | Pending sale | $239,950$130/sqft |
Source: | ||
| 9/5/2025 | Price change | $239,950-2%$130/sqft |
Source: | ||
| 7/31/2025 | Price change | $244,900-2%$133/sqft |
Source: | ||
| 6/25/2025 | Price change | $249,990-2%$136/sqft |
Source: | ||
Public tax history
| Year | Property taxes | Tax assessment |
|---|---|---|
| 2025 | -- | $142,903 +4.2% |
| 2024 | $291 | $137,147 +24.9% |
| 2023 | -- | $109,847 +20.7% |
Find assessor info on the county website
Neighborhood: 75683
Nearby schools
GreatSchools rating
- 4/10Ore City Elementary SchoolGrades: PK-5Distance: 4.2 mi
- 4/10Ore City Middle SchoolGrades: 6-8Distance: 2.8 mi
- 5/10Ore City High SchoolGrades: 9-12Distance: 2.8 mi
Schools provided by the listing agent
- District: Ore City
Source: LGVBOARD. This data may not be complete. We recommend contacting the local school district to confirm school assignments for this home.
