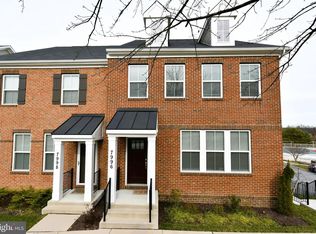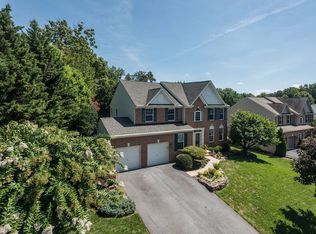Sold for $620,000
$620,000
8266 Academy Rd #2, Ellicott City, MD 21043
4beds
3,302sqft
Townhouse
Built in 2005
435.6 Square Feet Lot
$652,000 Zestimate®
$188/sqft
$4,042 Estimated rent
Home value
$652,000
$619,000 - $685,000
$4,042/mo
Zestimate® history
Loading...
Owner options
Explore your selling options
What's special
Beautiful townhome located in Village Crest, Ellicott City’s desired senior community (55+) at Taylor Village. This home boasts an exceptional floorplan with a sunroom, finished lower level, and many updates including the water heater, gas furnace and CAC, hardwood flooring, washer and dryer, attic insulation, ceiling fans, garage floor and more! Enter the sun filled foyer that opens to the dining room highlighting hardwood flooring and accent molding. You’ll love preparing your favorite meals in the chef’s kitchen that features a breakfast nook, granite countertops, 42 in. wood cabinetry, and stainless appliances. A cozy gas fireplace is the focal point of the living room that leads to the sunroom under a high cathedral ceiling and offers access to the deck. The entry level primary bedroom suite has a large walk-in closet and luxury en suite bath with a dual vanity, soaking tub, and separate shower. Ascend the staircase to a spacious loft overlooking below, and two sizable bedrooms and a full bath. The lower level provides a huge family room with access to the backyard, a bedroom, a full bath and abundant storage space. Enjoy outdoor living on the expansive deck with fantastic views of sports courts and the community swimming pool. Village Crest community offers indoor and outdoor pools, indoor spa and sauna, fitness center, tennis courts, and tot lot. Nearby Ellicott City and Columbia for shopping, dining and entertainment options. Outdoor recreation abounds at Worthington Park, Rockburn Branch Park and Meadowbrook Park. Major area commuter routes include MD-100, Rt. 29, I-70 and I-95
Zillow last checked: 8 hours ago
Listing updated: November 16, 2023 at 05:04am
Listed by:
Missy Aldave 410-409-5147,
Northrop Realty
Bought with:
Wilmer Bucarelo, 98376947
Douglas Realty
Source: Bright MLS,MLS#: MDHW2033130
Facts & features
Interior
Bedrooms & bathrooms
- Bedrooms: 4
- Bathrooms: 4
- Full bathrooms: 3
- 1/2 bathrooms: 1
- Main level bathrooms: 2
- Main level bedrooms: 1
Basement
- Area: 1540
Heating
- Forced Air, Natural Gas
Cooling
- Central Air, Ceiling Fan(s), Electric
Appliances
- Included: Built-In Range, Dishwasher, Disposal, Dryer, Energy Efficient Appliances, ENERGY STAR Qualified Washer, Ice Maker, Oven/Range - Electric, Self Cleaning Oven, Refrigerator, Stainless Steel Appliance(s), Washer, Water Dispenser, Water Heater, Electric Water Heater
- Laundry: Main Level, Laundry Room
Features
- Breakfast Area, Ceiling Fan(s), Chair Railings, Crown Molding, Dining Area, Entry Level Bedroom, Open Floorplan, Formal/Separate Dining Room, Kitchen - Table Space, Pantry, Primary Bath(s), Recessed Lighting, Soaking Tub, Wainscotting, Walk-In Closet(s), Cathedral Ceiling(s), Dry Wall, Vaulted Ceiling(s)
- Flooring: Hardwood, Carpet, Concrete, Ceramic Tile, Wood
- Doors: Atrium, Six Panel
- Windows: Double Hung, Double Pane Windows, Screens, Vinyl Clad, Transom, Palladian
- Basement: Full,Connecting Stairway,Interior Entry,Exterior Entry,Rear Entrance,Walk-Out Access,Windows
- Number of fireplaces: 1
- Fireplace features: Gas/Propane, Glass Doors, Mantel(s), Wood Burning Stove
Interior area
- Total structure area: 4,072
- Total interior livable area: 3,302 sqft
- Finished area above ground: 2,532
- Finished area below ground: 770
Property
Parking
- Total spaces: 4
- Parking features: Garage Faces Front, Storage, Concrete, Attached, Driveway
- Attached garage spaces: 2
- Uncovered spaces: 2
Accessibility
- Accessibility features: None
Features
- Levels: Three
- Stories: 3
- Patio & porch: Deck
- Exterior features: Lighting
- Pool features: Community
- Has view: Yes
- View description: Garden, Trees/Woods
Lot
- Size: 435.60 sqft
- Features: Front Yard, Landscaped, Rear Yard
Details
- Additional structures: Above Grade, Below Grade
- Parcel number: 1402420821
- Zoning: POR
- Special conditions: Standard
Construction
Type & style
- Home type: Townhouse
- Architectural style: Colonial
- Property subtype: Townhouse
Materials
- Brick, Combination
- Foundation: Other
- Roof: Architectural Shingle
Condition
- Excellent
- New construction: No
- Year built: 2005
Utilities & green energy
- Sewer: Public Sewer
- Water: Public
Community & neighborhood
Security
- Security features: Main Entrance Lock, Fire Sprinkler System, Smoke Detector(s)
Community
- Community features: Pool
Senior living
- Senior community: Yes
Location
- Region: Ellicott City
- Subdivision: Village Crest At Taylor Village
- Municipality: Unincorporated
HOA & financial
HOA
- Has HOA: Yes
- HOA fee: $138 monthly
- Amenities included: Community Center, Fitness Center, Pool, Dog Park, Party Room
- Services included: Common Area Maintenance, Management, Maintenance Grounds, Recreation Facility, Pool(s), Snow Removal
Other fees
- Condo and coop fee: $282 monthly
Other
Other facts
- Listing agreement: Exclusive Right To Sell
- Ownership: Fee Simple
Price history
| Date | Event | Price |
|---|---|---|
| 11/15/2023 | Sold | $620,000-0.8%$188/sqft |
Source: | ||
| 10/15/2023 | Contingent | $625,000$189/sqft |
Source: | ||
| 10/5/2023 | Listed for sale | $625,000+27.8%$189/sqft |
Source: | ||
| 4/21/2006 | Sold | $489,000$148/sqft |
Source: Public Record Report a problem | ||
Public tax history
| Year | Property taxes | Tax assessment |
|---|---|---|
| 2025 | -- | $524,067 +5.3% |
| 2024 | $5,604 +5.6% | $497,733 +5.6% |
| 2023 | $5,308 +2.9% | $471,400 |
Find assessor info on the county website
Neighborhood: 21043
Nearby schools
GreatSchools rating
- 9/10Worthington Elementary SchoolGrades: PK-5Distance: 0.5 mi
- 8/10Ellicott Mills Middle SchoolGrades: 6-8Distance: 1.2 mi
- 9/10Howard High SchoolGrades: 9-12Distance: 2.1 mi
Schools provided by the listing agent
- District: Howard County Public School System
Source: Bright MLS. This data may not be complete. We recommend contacting the local school district to confirm school assignments for this home.
Get a cash offer in 3 minutes
Find out how much your home could sell for in as little as 3 minutes with a no-obligation cash offer.
Estimated market value$652,000
Get a cash offer in 3 minutes
Find out how much your home could sell for in as little as 3 minutes with a no-obligation cash offer.
Estimated market value
$652,000

