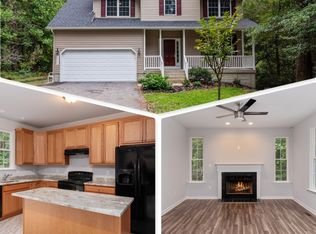Sold for $336,900 on 07/22/25
$336,900
8267 Old Mill Rd, Pasadena, MD 21122
4beds
1,512sqft
Single Family Residence
Built in 1974
0.83 Acres Lot
$326,500 Zestimate®
$223/sqft
$2,847 Estimated rent
Home value
$326,500
$310,000 - $343,000
$2,847/mo
Zestimate® history
Loading...
Owner options
Explore your selling options
What's special
Multiple offers received. The seller has asked that all buyers present your highest & best offer by 7-8 Tuesday at 6:00. Deep in the woods of Pasadena and situated adjacent to park land with a babbling brook, we offer you this mid-century colonial privately hidden beneath a canopy of mature trees. It’s slim pickins over here for something like this therefore you should jump at the chance to come check it out and see how you can transform this privately situated home into a shining jewel. There is plenty of off street parking, a rear deck, spacious rooms and ample bathrooms round out the offerings here and with the right plan in hand, you will have a home that your friends and neighbors will be envious of. Schedule a private tour today!
Zillow last checked: 8 hours ago
Listing updated: July 24, 2025 at 02:16am
Listed by:
Jack Leary 443-463-9088,
Cummings & Co. Realtors,
Co-Listing Agent: Rachel D Kohel 410-491-6111,
Cummings & Co. Realtors
Bought with:
Laura Bukhantsova, 641611
Iron Valley Real Estate Charm City
Source: Bright MLS,MLS#: MDAA2104616
Facts & features
Interior
Bedrooms & bathrooms
- Bedrooms: 4
- Bathrooms: 2
- Full bathrooms: 2
- Main level bathrooms: 1
- Main level bedrooms: 3
Bedroom 1
- Features: Flooring - Carpet
- Level: Main
Bedroom 2
- Features: Flooring - Carpet
- Level: Main
Bedroom 3
- Features: Flooring - Carpet
- Level: Main
Bedroom 4
- Features: Flooring - Carpet
- Level: Lower
Bathroom 1
- Features: Flooring - Ceramic Tile
- Level: Main
Bathroom 2
- Level: Lower
Den
- Features: Flooring - Carpet
- Level: Lower
Family room
- Features: Flooring - Carpet
- Level: Lower
Kitchen
- Features: Flooring - Vinyl
- Level: Main
Living room
- Features: Flooring - Carpet
- Level: Main
Heating
- Forced Air, Heat Pump, Electric
Cooling
- Central Air, Electric
Appliances
- Included: Water Heater, Electric Water Heater
- Laundry: In Basement, Hookup, Lower Level
Features
- Attic, Bathroom - Stall Shower, Dining Area, Open Floorplan, Floor Plan - Traditional, Formal/Separate Dining Room, Kitchen - Country, Wine Storage, Dry Wall, Paneled Walls
- Flooring: Carpet, Concrete, Laminate, Vinyl
- Doors: Sliding Glass, Insulated
- Windows: Double Hung, Insulated Windows, Screens, Sliding, Vinyl Clad
- Basement: Connecting Stairway,Combination,Partial,Front Entrance,Full,Finished,Heated,Improved,Interior Entry,Exterior Entry,Concrete,Space For Rooms,Walk-Out Access,Windows
- Has fireplace: No
Interior area
- Total structure area: 1,512
- Total interior livable area: 1,512 sqft
- Finished area above ground: 864
- Finished area below ground: 648
Property
Parking
- Total spaces: 6
- Parking features: Asphalt, Driveway, Paved, Surface, Off Street, On Street
- Uncovered spaces: 6
Accessibility
- Accessibility features: None
Features
- Levels: Bi-Level,Two
- Stories: 2
- Patio & porch: Deck
- Exterior features: Lighting, Play Area, Storage
- Pool features: None
- Has view: Yes
- View description: Trees/Woods
Lot
- Size: 0.83 Acres
- Features: Backs to Trees, Backs - Parkland, Front Yard, Private, Rear Yard, SideYard(s)
Details
- Additional structures: Above Grade, Below Grade
- Parcel number: 020352304589390
- Zoning: OS
- Special conditions: Short Sale
Construction
Type & style
- Home type: SingleFamily
- Property subtype: Single Family Residence
Materials
- Asphalt, Brick Front, Combination, Composition, Concrete, Copper Plumbing, Frame, Glass, Masonry, Mixed, Mixed Plumbing, Stick Built, Vinyl Siding
- Foundation: Concrete Perimeter, Permanent, Slab
- Roof: Unknown,Asphalt,Hip,Shingle
Condition
- Good
- New construction: No
- Year built: 1974
Utilities & green energy
- Electric: 220 Volts, Circuit Breakers
- Sewer: Septic Exists, Septic = # of BR
- Water: Well
Community & neighborhood
Security
- Security features: Main Entrance Lock
Location
- Region: Pasadena
- Subdivision: Pasadena Manor
Other
Other facts
- Listing agreement: Exclusive Right To Sell
- Listing terms: Cash,Conventional,FHA,FHA 203(b),FHA 203(k),Negotiable,Private Financing Available
- Ownership: Fee Simple
- Road surface type: Approved, Black Top, Paved
Price history
| Date | Event | Price |
|---|---|---|
| 7/22/2025 | Sold | $336,900+0.6%$223/sqft |
Source: | ||
| 7/12/2025 | Contingent | $334,900$221/sqft |
Source: | ||
| 5/16/2025 | Listed for sale | $334,900$221/sqft |
Source: | ||
| 3/24/2025 | Contingent | $334,900$221/sqft |
Source: | ||
| 3/11/2025 | Listed for sale | $334,900$221/sqft |
Source: | ||
Public tax history
| Year | Property taxes | Tax assessment |
|---|---|---|
| 2025 | -- | $349,900 +4.8% |
| 2024 | $3,655 +0.8% | $333,800 +0.6% |
| 2023 | $3,625 +5.1% | $331,967 +0.6% |
Find assessor info on the county website
Neighborhood: 21122
Nearby schools
GreatSchools rating
- 8/10Pasadena Elementary SchoolGrades: PK-5Distance: 0.9 mi
- 8/10Chesapeake Bay Middle SchoolGrades: 6-8Distance: 5.5 mi
- 7/10Chesapeake High SchoolGrades: 9-12Distance: 4.9 mi
Schools provided by the listing agent
- District: Anne Arundel County Public Schools
Source: Bright MLS. This data may not be complete. We recommend contacting the local school district to confirm school assignments for this home.

Get pre-qualified for a loan
At Zillow Home Loans, we can pre-qualify you in as little as 5 minutes with no impact to your credit score.An equal housing lender. NMLS #10287.
Sell for more on Zillow
Get a free Zillow Showcase℠ listing and you could sell for .
$326,500
2% more+ $6,530
With Zillow Showcase(estimated)
$333,030