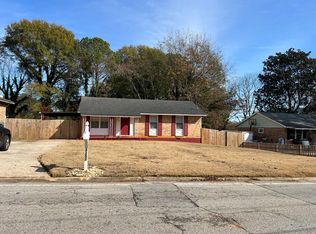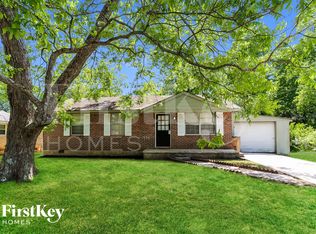Closed
$183,000
8268 Kendrick Rd, Jonesboro, GA 30238
4beds
1,326sqft
Single Family Residence
Built in 1969
0.33 Acres Lot
$201,900 Zestimate®
$138/sqft
$1,691 Estimated rent
Home value
$201,900
$188,000 - $216,000
$1,691/mo
Zestimate® history
Loading...
Owner options
Explore your selling options
What's special
This home requires some TLC and cosmetic updates, but its strong foundation and classic brick exterior provides the opportunity to build equity while adding your personal touch. 4 bedrooms plus a flex room open to the kitchen could be a dining room, den, office, hobby room, etc. Full bath in hall plus half bath in primary suite. The sizable back yard is fenced. Large corner lot conveniently located near Highway 138 in Jonesboro. NO HOA. This property is sold AS-IS with no repairs or seller concessions. Schedule a showing today and unlock the potential of this charming all-brick ranch home.
Zillow last checked: 8 hours ago
Listing updated: August 29, 2024 at 10:26am
Listed by:
Carol Waldrop 678-794-9944,
BHGRE Metro Brokers
Bought with:
Amy Duong, 418949
BHGRE Metro Brokers
Source: GAMLS,MLS#: 10195923
Facts & features
Interior
Bedrooms & bathrooms
- Bedrooms: 4
- Bathrooms: 2
- Full bathrooms: 1
- 1/2 bathrooms: 1
- Main level bathrooms: 1
- Main level bedrooms: 4
Kitchen
- Features: Country Kitchen
Heating
- Central, Forced Air
Cooling
- Ceiling Fan(s), Central Air
Appliances
- Included: Electric Water Heater, Oven/Range (Combo), Refrigerator
- Laundry: Other
Features
- Master On Main Level
- Flooring: Hardwood
- Basement: Crawl Space
- Has fireplace: No
- Common walls with other units/homes: No Common Walls
Interior area
- Total structure area: 1,326
- Total interior livable area: 1,326 sqft
- Finished area above ground: 1,326
- Finished area below ground: 0
Property
Parking
- Parking features: Parking Pad
- Has uncovered spaces: Yes
Features
- Levels: One
- Stories: 1
- Fencing: Back Yard
Lot
- Size: 0.33 Acres
- Features: Corner Lot, Level
Details
- Parcel number: 13237B B014
- Special conditions: Investor Owned
Construction
Type & style
- Home type: SingleFamily
- Architectural style: Brick 4 Side,Ranch
- Property subtype: Single Family Residence
Materials
- Other
- Foundation: Block
- Roof: Composition
Condition
- Resale
- New construction: No
- Year built: 1969
Utilities & green energy
- Sewer: Public Sewer
- Water: Public
- Utilities for property: Cable Available, Sewer Connected, Electricity Available, Natural Gas Available
Community & neighborhood
Community
- Community features: None
Location
- Region: Jonesboro
- Subdivision: Marlborough
Other
Other facts
- Listing agreement: Exclusive Right To Sell
- Listing terms: Cash,Conventional
Price history
| Date | Event | Price |
|---|---|---|
| 9/18/2023 | Sold | $183,000+1.7%$138/sqft |
Source: | ||
| 8/31/2023 | Pending sale | $180,000$136/sqft |
Source: | ||
| 8/25/2023 | Listed for sale | $180,000+707.2%$136/sqft |
Source: | ||
| 7/22/2009 | Sold | $22,300-3%$17/sqft |
Source: Public Record Report a problem | ||
| 3/18/2009 | Sold | $23,000-66.2%$17/sqft |
Source: Public Record Report a problem | ||
Public tax history
| Year | Property taxes | Tax assessment |
|---|---|---|
| 2024 | $2,735 +28.4% | $69,200 +19.3% |
| 2023 | $2,129 +30.6% | $58,000 +42.7% |
| 2022 | $1,630 +22.9% | $40,640 +24.4% |
Find assessor info on the county website
Neighborhood: 30238
Nearby schools
GreatSchools rating
- 3/10Swint Elementary SchoolGrades: PK-5Distance: 0.7 mi
- 5/10Pointe South Middle SchoolGrades: 6-8Distance: 1.7 mi
- 4/10Mundy's Mill High SchoolGrades: 9-12Distance: 2.6 mi
Schools provided by the listing agent
- Elementary: Swint
- Middle: Pointe South
- High: Jonesboro
Source: GAMLS. This data may not be complete. We recommend contacting the local school district to confirm school assignments for this home.
Get a cash offer in 3 minutes
Find out how much your home could sell for in as little as 3 minutes with a no-obligation cash offer.
Estimated market value
$201,900
Get a cash offer in 3 minutes
Find out how much your home could sell for in as little as 3 minutes with a no-obligation cash offer.
Estimated market value
$201,900

